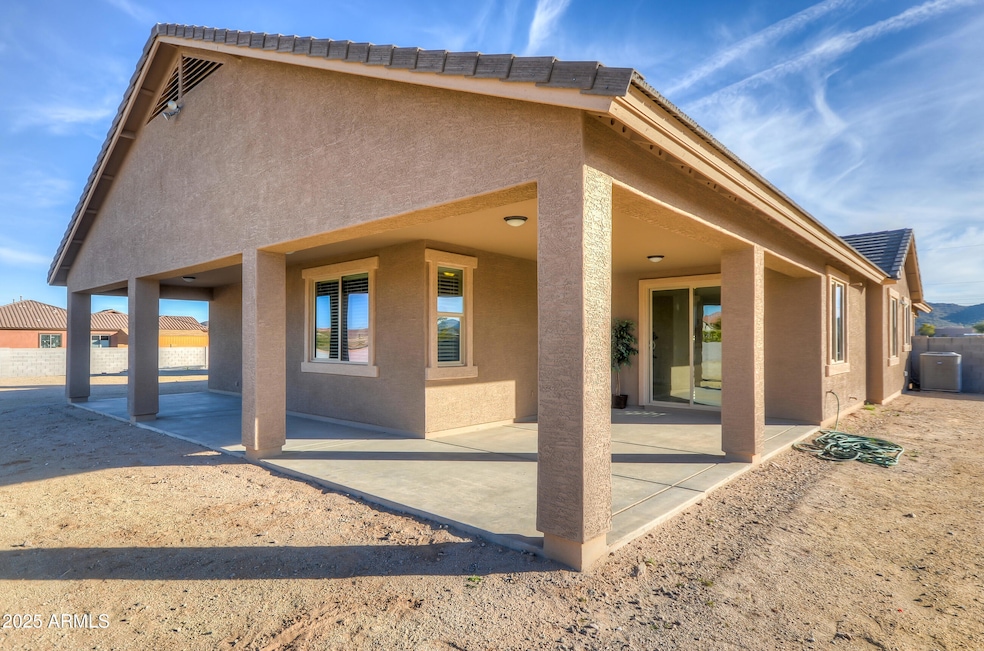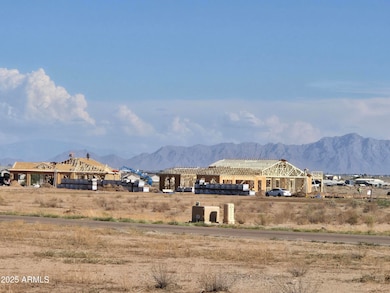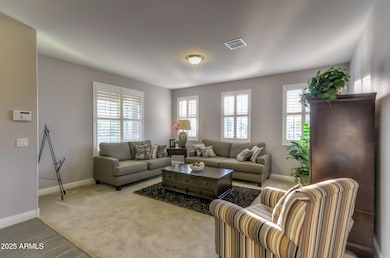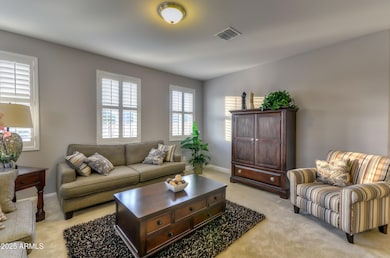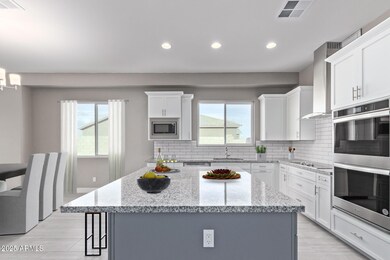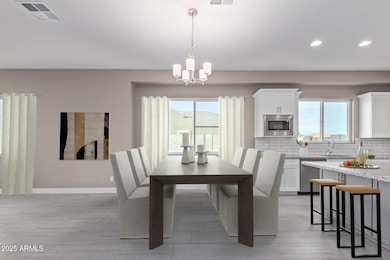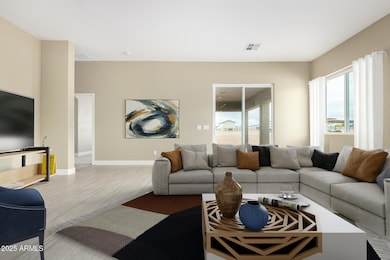9186 W Limestone Mountain Dr Casa Grande, AZ 85194
Estimated payment $3,569/month
Highlights
- RV Gated
- Double Oven
- Cul-De-Sac
- Covered Patio or Porch
- 3 Car Direct Access Garage
- Eat-In Kitchen
About This Home
Construction is underway! Discover luxury living in Arroyo Verde Estates with this stunning 4-bedroom, 3-bath (guest suite/office) home on a spacious 1.34-acre cul-de-sac lot. Still time to make your selections at the Design Studio to personalize your new home. Features include an oversized 3-car garage, 10' ceilings, and 8' doors throughout. The gourmet kitchen impresses with 42'' shaker cabinets, quartz countertops, 30''double ovens, and a 36'' cooktop. Want Propane, lets talk The owner's suite offers a spa-like bath with a tiled shower, soaking tub, double vanity, and walk-in closet. Energy-efficient 2x6 construction with spray foam insulation ensures comfort and quality. Conveniently located just 1.5 miles from I-10. Ask about adding a detached Casita or RV Garage for extra space and versatility. Buyers who act early can personalize the home with their preferred interior selectionschoose your cabinetry, flooring, countertops, and tile finishes to match your unique style. Built by a reputable local builder with a focus on quality craftsmanship and energy efficiency. Photos are of a previously completed model home and may show features, finishes, or upgrades that are not included in the listed price.
Home Details
Home Type
- Single Family
Est. Annual Taxes
- $400
Year Built
- Built in 2025 | Under Construction
Lot Details
- 1.34 Acre Lot
- Cul-De-Sac
- Block Wall Fence
- Sprinklers on Timer
HOA Fees
- $36 Monthly HOA Fees
Parking
- 3 Car Direct Access Garage
- Garage ceiling height seven feet or more
- Garage Door Opener
- RV Gated
Home Design
- Brick Exterior Construction
- Wood Frame Construction
- Spray Foam Insulation
- Tile Roof
- Low Volatile Organic Compounds (VOC) Products or Finishes
- Stucco
Interior Spaces
- 2,846 Sq Ft Home
- 1-Story Property
- Ceiling height of 9 feet or more
- Double Pane Windows
- ENERGY STAR Qualified Windows
- Vinyl Clad Windows
Kitchen
- Eat-In Kitchen
- Breakfast Bar
- Double Oven
- Built-In Electric Oven
- Electric Cooktop
- Built-In Microwave
- Kitchen Island
Flooring
- Carpet
- Tile
Bedrooms and Bathrooms
- 4 Bedrooms
- Primary Bathroom is a Full Bathroom
- 3 Bathrooms
- Dual Vanity Sinks in Primary Bathroom
- Soaking Tub
- Bathtub With Separate Shower Stall
Eco-Friendly Details
- ENERGY STAR Qualified Equipment for Heating
- No or Low VOC Paint or Finish
Schools
- Desert Willow Elementary School
- Villago Middle School
- Casa Grande Union High School
Utilities
- Ducts Professionally Air-Sealed
- Zoned Heating
- Septic Tank
- High Speed Internet
- Cable TV Available
Additional Features
- No Interior Steps
- Covered Patio or Porch
Community Details
- Association fees include ground maintenance
- Rossetti Management Association, Phone Number (602) 265-6490
- Built by Highland Communities
- Arroyo Verde Estates 1+Acre Fenced Back Subdivision
Listing and Financial Details
- Tax Lot 75
- Assessor Parcel Number 401-04-175
Map
Home Values in the Area
Average Home Value in this Area
Tax History
| Year | Tax Paid | Tax Assessment Tax Assessment Total Assessment is a certain percentage of the fair market value that is determined by local assessors to be the total taxable value of land and additions on the property. | Land | Improvement |
|---|---|---|---|---|
| 2025 | $400 | -- | -- | -- |
| 2024 | $402 | -- | -- | -- |
| 2023 | $409 | $3,262 | $3,262 | $0 |
| 2022 | $402 | $3,263 | $3,263 | $0 |
| 2021 | $417 | $3,480 | $0 | $0 |
| 2020 | $404 | $3,480 | $0 | $0 |
| 2019 | $395 | $3,480 | $0 | $0 |
| 2018 | $365 | $3,480 | $0 | $0 |
| 2017 | $358 | $3,480 | $0 | $0 |
| 2016 | $314 | $3,480 | $3,480 | $0 |
| 2014 | -- | $2,400 | $2,400 | $0 |
Property History
| Date | Event | Price | List to Sale | Price per Sq Ft |
|---|---|---|---|---|
| 11/12/2025 11/12/25 | Price Changed | $664,195 | +1.4% | $233 / Sq Ft |
| 11/03/2025 11/03/25 | For Sale | $654,980 | -- | $230 / Sq Ft |
Source: Arizona Regional Multiple Listing Service (ARMLS)
MLS Number: 6944351
APN: 401-04-175
- 9248 W Limestone Mountain Dr
- 9195 W Limestone Mountain Dr
- 9143 W Limestone Mountain Dr
- 9263 W Limestone Mountain Dr
- 9087 W Limestone Mountain Dr
- 9429 W Sandstone Mountain Dr
- 9546 W Limestone Mountain Dr
- 9491 W Coral Mountain Dr
- 9544 W Sandstone Mountain Dr
- 9543 W Sandstone Mountain Dr
- 6313 N Marigold Ave
- 6374 N Jessie Rd
- 6375 N Jessie Rd
- 5757 N Jessie Rd
- 8284 W Mccartney Rd
- 8256 W Mccartney Rd
- 5756 N Jessie Rd Unit 2
- 5756 N Jessie Rd
- Lot 3 N Jessie Rd Unit 3
- Lot 5 N Jessie Rd Unit 2
- 10553 W Appaloosa Tr
- 6200 N Lake Shore Dr
- 2840 N Palomino Pkwy
- 2157 N Sabino Ln
- 2148 N Santiana Place
- 2834 N Paisley Ln
- 1678 E Desert Breeze Ct
- 2046 N Parish Ln
- 1532 E Inouye Dr
- 2028 N Wildflower Ln
- 1459 E Peggy Dr
- 1426 E Avenida Isabela --
- 2587 N Lupita Place
- 1594 E Kingman Place
- 1329 E Autumn Sage Trail
- 1620 E Viola Dr
- 1794 N Agave St
- 1565 N Wildflower Dr
- 1138 E Avenida Grande
- 2419 N Amarillo St Unit 16
