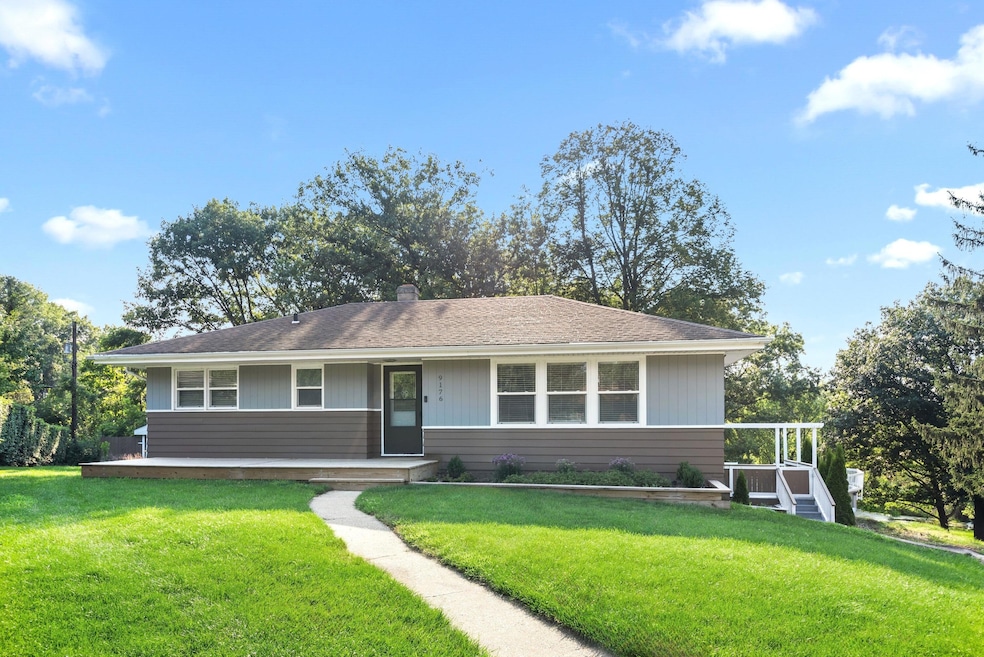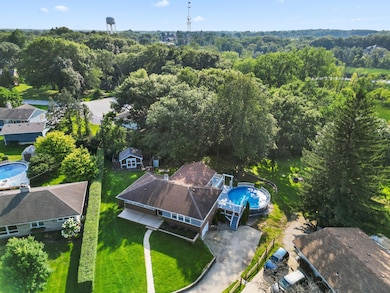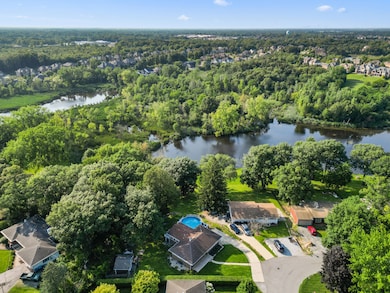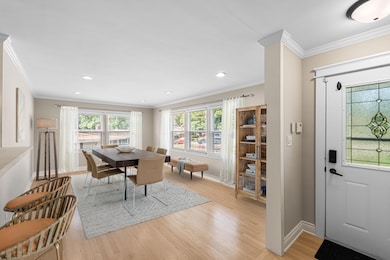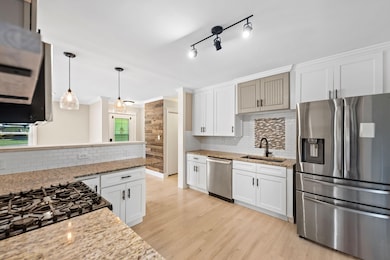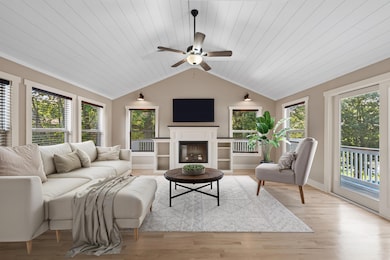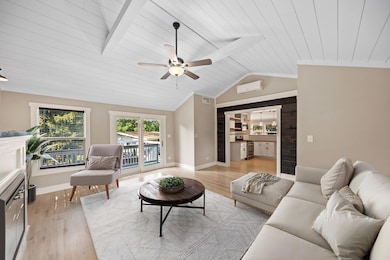9186 W Springhill Dr Saint John, IN 46373
Saint John NeighborhoodHighlights
- Home fronts a pond
- Above Ground Pool
- Deck
- Kolling Elementary School Rated A
- Views of Trees
- Wooded Lot
About This Home
6 MONTH LEASE AGREEMENT PREFERRED - AVAILABLE NOW. Welcome to this beautifully updated home in the heart of St. John, IN, where modern comfort meets timeless charm in one of Northwest Indiana's most desirable communities. Perfectly positioned near top-rated schools, scenic parks, and everyday conveniences, this property offers the lifestyle you've been searching for. From the moment you arrive, the inviting wrap-around deck sets the tone for relaxed living and outdoor enjoyment, while the sparkling above-ground pool promises endless summer fun with family and friends. Step inside to discover a bright and open interior featuring fresh new flooring, paint, and trim work throughout. An expansive addition provides valuable extra living space, perfect for gatherings, a home office, or a cozy lounge area. The updated kitchen offers contemporary style with quality finishes, while the refreshed bathrooms add a touch of modern elegance. With thoughtful upgrades and so much more, this home blends style, function, and comfort in a move-in-ready package. Affordable, impeccably maintained, and filled with character, this rare gem is a must-see!
Home Details
Home Type
- Single Family
Year Built
- Built in 1956
Lot Details
- 0.45 Acre Lot
- Home fronts a pond
- Wooded Lot
Parking
- 1 Car Attached Garage
- Garage Door Opener
Property Views
- Pond
- Trees
Interior Spaces
- 1-Story Property
- Family Room with Fireplace
- Living Room
- Vinyl Flooring
- Washer and Electric Dryer Hookup
- Basement
Kitchen
- Gas Range
- Microwave
- Dishwasher
Bedrooms and Bathrooms
- 3 Bedrooms
Outdoor Features
- Above Ground Pool
- Deck
- Front Porch
Utilities
- Forced Air Heating and Cooling System
Listing and Financial Details
- Property Available on 11/20/25
- Tenant pays for all utilities
- Seller Considering Concessions
Community Details
Overview
- No Home Owners Association
- Spring Hill Add Subdivision
Pet Policy
- No Pets Allowed
Map
Source: Northwest Indiana Association of REALTORS®
MLS Number: 831067
- 9176 W Springhill Dr
- 10450 W 93rd Ave
- 9989 Settlers Ct
- 10135 South Branch
- 10238 White Water Crossing
- 12910 111th Ave
- 8884 Hillside Dr
- 8872 Winding Trail
- 9125 Wicker Ave
- 11120 W 93rd Ave
- 9580 W 93rd Ave
- 9535 Joliet St
- Clifty Plan at Sublime Estates
- Dune Plan at Sublime Estates
- Harrison Plan at Sublime Estates
- Martin Plan at Sublime Estates
- Dune Plan at Rose Garden
- Clifty Plan at Rose Garden
- Harrison Plan at Rose Garden
- Martin Plan at Rose Garden
- 10450 W 93rd Ave
- 11232 W 80th Ct
- 10731 Violette Way
- 10729 Violette Way
- 6939 W 85th Ave
- 801 Sherwood Lake Dr
- 7882 W 105th Place
- 1905 Austin Ave
- 334 Little John Dr
- 710 Knoxbury Dr Unit 1
- 560 Kathleen Dr Unit ID1301332P
- 706 Christy Ln Unit ID1301331P
- 21 W Joliet St Unit 2-up
- 1445 Grandview Ct
- 2701 Morningside Dr Unit 1
- 1545 Bristol Ln
- 1742 S Broad St Unit D
- 8162 Westwood Ct
- 8118 International Dr
- 13364 W 118th Place
