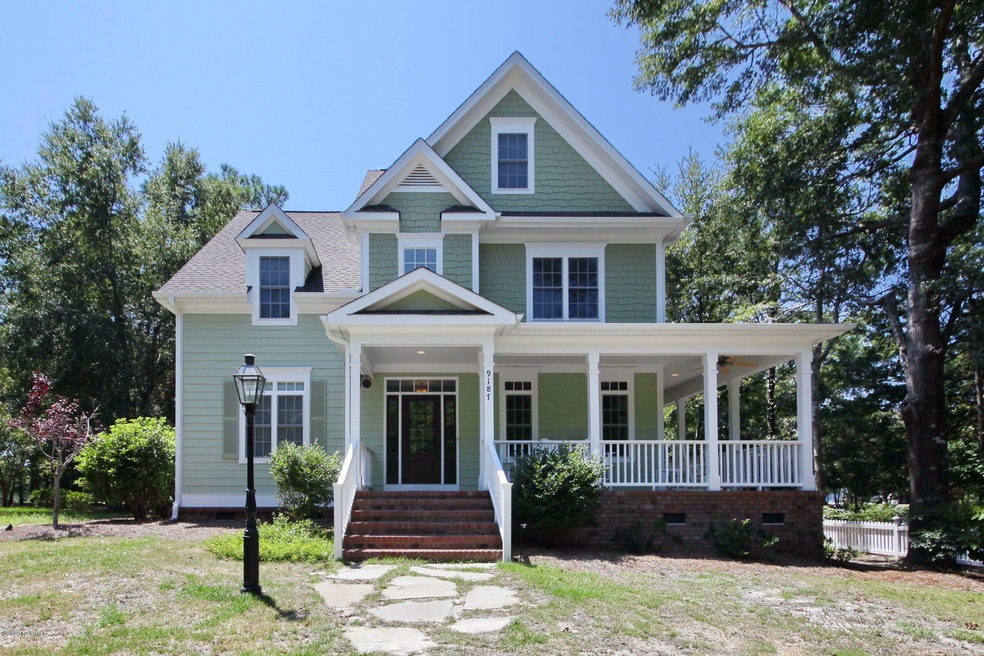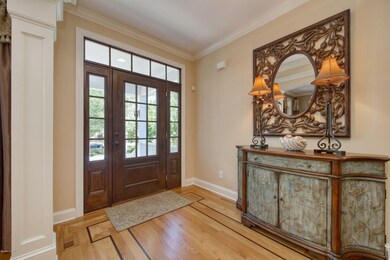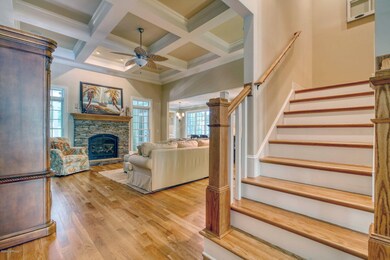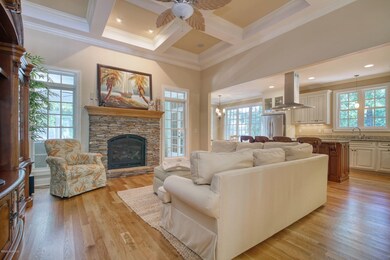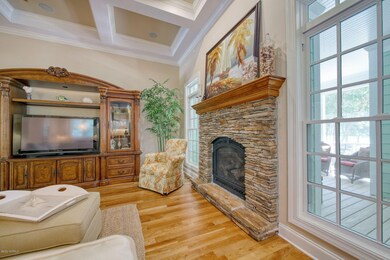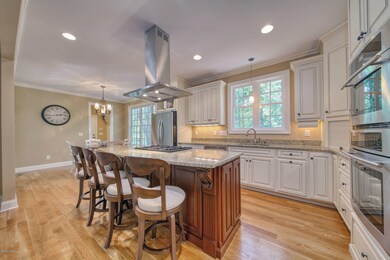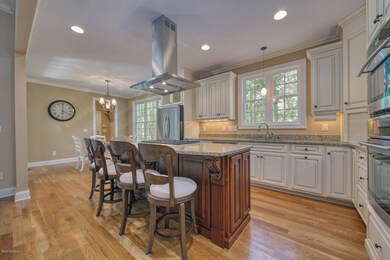
9187 Devaun Park Blvd Calabash, NC 28467
Highlights
- Clubhouse
- Wood Flooring
- Attic
- Wooded Lot
- Main Floor Primary Bedroom
- Corner Lot
About This Home
As of March 2021PEACEFULNESS AWAITS YOU IN THIS CUSTOM BUILT 4 BR, 2.5 BA HOME WITH A THIRD LEVEL on a beautifully landscaped corner lot in sought-after Devaun Park. Experience the relaxed lifestyle of this beautiful Low Country community only 5 minutes from Sunset Beach. Stroll by the Calabash River to watch the boats navigate the waters, then return to your own distinctive home to relax on the front wrap around porch or back screened in porch. Move in right away, as this home could be potentially sold furnished.Entertain friends and family around the propane firepit on the stone patio with built-in stone bench. Cook up a delicious meal for your guests in the chef's kitchen with the Jenn-Aire 6-burner gas cooktop and range hood, built-in oven, and microwave. Keep the party going with ice from the dedicated icemaker and wine from your butler's pantry wine cooler. The kitchen also features granite countertops, a walk-in pantry, large central island with breakfast bar, breakfast nook, and recessed lighting. Beyond the kitchen and breakfast area is a huge laundry room with built-in cabinets, sink, and door to the screened porch.From the moment you enter this home, you will be met with peaceful elegance. The grand front entrance opens to a spacious foyer with custom inlaid wood floors. On the right is a formal dining room with arched doorway and French doors to the rocking chair porch. The heart of the home presents an open concept great room with coffered ceilings and stone fireplace with gas logs. The main level also features the owner's suite with tray ceiling and en suite with large glass and tile shower, jetted tub, separate vanities and makeup counter, and large walk-in closet. On the next level, two guest rooms with shared full bath and loft/bonus room offer plenty of room for everyone. The third level highlights a fourth bedroom with closet and walk-in attic storage.
Last Agent to Sell the Property
Landmark Sotheby's International Realty License #137237 Listed on: 08/15/2020

Home Details
Home Type
- Single Family
Est. Annual Taxes
- $2,885
Year Built
- Built in 2007
Lot Details
- 9,148 Sq Ft Lot
- Lot Dimensions are 60x150x58x149
- Property fronts a private road
- Decorative Fence
- Corner Lot
- Irrigation
- Wooded Lot
- Property is zoned CA-PUD
HOA Fees
- $98 Monthly HOA Fees
Home Design
- Wood Frame Construction
- Shingle Roof
- Stick Built Home
- Composite Building Materials
Interior Spaces
- 3,108 Sq Ft Home
- 3-Story Property
- Wet Bar
- Tray Ceiling
- Ceiling height of 9 feet or more
- Ceiling Fan
- Gas Log Fireplace
- Blinds
- Mud Room
- Entrance Foyer
- Formal Dining Room
- Crawl Space
- Fire and Smoke Detector
- Laundry Room
- Attic
Kitchen
- Gas Cooktop
- Stove
- Ice Maker
- Dishwasher
- Solid Surface Countertops
Flooring
- Wood
- Carpet
- Tile
Bedrooms and Bathrooms
- 4 Bedrooms
- Primary Bedroom on Main
- Walk-In Closet
- Walk-in Shower
Parking
- 2 Car Attached Garage
- Driveway
- Off-Street Parking
Outdoor Features
- Covered patio or porch
Utilities
- Central Air
- Heat Pump System
- Programmable Thermostat
- Propane
- Electric Water Heater
- Fuel Tank
Listing and Financial Details
- Tax Lot 198
- Assessor Parcel Number 255ia001
Community Details
Overview
- Devaun Park Subdivision
- Maintained Community
Recreation
- Community Pool
Additional Features
- Clubhouse
- Resident Manager or Management On Site
Ownership History
Purchase Details
Purchase Details
Home Financials for this Owner
Home Financials are based on the most recent Mortgage that was taken out on this home.Purchase Details
Similar Homes in the area
Home Values in the Area
Average Home Value in this Area
Purchase History
| Date | Type | Sale Price | Title Company |
|---|---|---|---|
| Warranty Deed | -- | None Listed On Document | |
| Warranty Deed | -- | None Listed On Document | |
| Warranty Deed | $575,000 | None Available | |
| Warranty Deed | $95,000 | -- |
Mortgage History
| Date | Status | Loan Amount | Loan Type |
|---|---|---|---|
| Previous Owner | $460,000 | New Conventional | |
| Previous Owner | $273,000 | New Conventional | |
| Previous Owner | $75,000 | Credit Line Revolving | |
| Previous Owner | $255,000 | Unknown | |
| Previous Owner | $75,000 | Credit Line Revolving | |
| Previous Owner | $470,000 | Construction |
Property History
| Date | Event | Price | Change | Sq Ft Price |
|---|---|---|---|---|
| 03/15/2021 03/15/21 | Sold | $575,000 | 0.0% | $185 / Sq Ft |
| 03/15/2021 03/15/21 | Sold | $575,000 | -0.7% | $185 / Sq Ft |
| 01/31/2021 01/31/21 | Pending | -- | -- | -- |
| 12/11/2020 12/11/20 | Price Changed | $578,900 | 0.0% | $186 / Sq Ft |
| 12/11/2020 12/11/20 | Price Changed | $578,900 | -1.7% | $186 / Sq Ft |
| 10/27/2020 10/27/20 | Price Changed | $589,000 | -1.7% | $190 / Sq Ft |
| 09/03/2020 09/03/20 | For Sale | $599,000 | 0.0% | $193 / Sq Ft |
| 08/15/2020 08/15/20 | For Sale | $599,000 | -- | $193 / Sq Ft |
Tax History Compared to Growth
Tax History
| Year | Tax Paid | Tax Assessment Tax Assessment Total Assessment is a certain percentage of the fair market value that is determined by local assessors to be the total taxable value of land and additions on the property. | Land | Improvement |
|---|---|---|---|---|
| 2024 | $2,885 | $668,200 | $37,500 | $630,700 |
| 2023 | $2,540 | $668,200 | $37,500 | $630,700 |
| 2022 | $2,540 | $406,010 | $36,000 | $370,010 |
| 2021 | $2,540 | $406,010 | $36,000 | $370,010 |
| 2020 | $2,540 | $406,010 | $36,000 | $370,010 |
| 2019 | $2,540 | $37,070 | $36,000 | $1,070 |
| 2018 | $2,510 | $53,270 | $52,000 | $1,270 |
| 2017 | $2,342 | $53,270 | $52,000 | $1,270 |
| 2016 | $2,267 | $53,270 | $52,000 | $1,270 |
| 2015 | $2,267 | $405,480 | $52,000 | $353,480 |
| 2014 | $1,994 | $382,786 | $100,000 | $282,786 |
Agents Affiliated with this Home
-

Seller's Agent in 2021
McNeely Group
Landmark Sotheby's International Realty
(843) 353-1423
13 in this area
214 Total Sales
-

Buyer's Agent in 2021
Mary Esposito
Mary Esposito Realty, LLC
(315) 243-4449
9 in this area
46 Total Sales
-
A
Buyer's Agent in 2021
AGENT .NON-MLS
ICE Mortgage Technology INC
Map
Source: Hive MLS
MLS Number: 100231772
APN: 255IA001
- 9181 Devaun Park Blvd
- 9294 Murphy Way SW
- 9243 Rivendell Place
- 9218 Horseshoe Lake Rd SW
- 9204 Hutton Heights Way SW
- 9208 Shady Forest Dr SW
- 9165 Village Lake Dr SW
- 9142 Devaun Park Blvd
- 9154 Village Lake Dr
- 9220 Shady Forest Dr SW
- 9265 W Lake Rd
- 9150 Village Lake Dr SW
- 9274 Bonaparte Dr SW
- 9291 River Terrace SW
- 9298 W Lake Rd
- 9266 W Lake Rd
- 9202 Shady Forest Dr SW
- 9132 Village Lake Dr SW
- 9116 Oak Ridge Plantation Dr
- 9190 Shady Forest Dr SW
