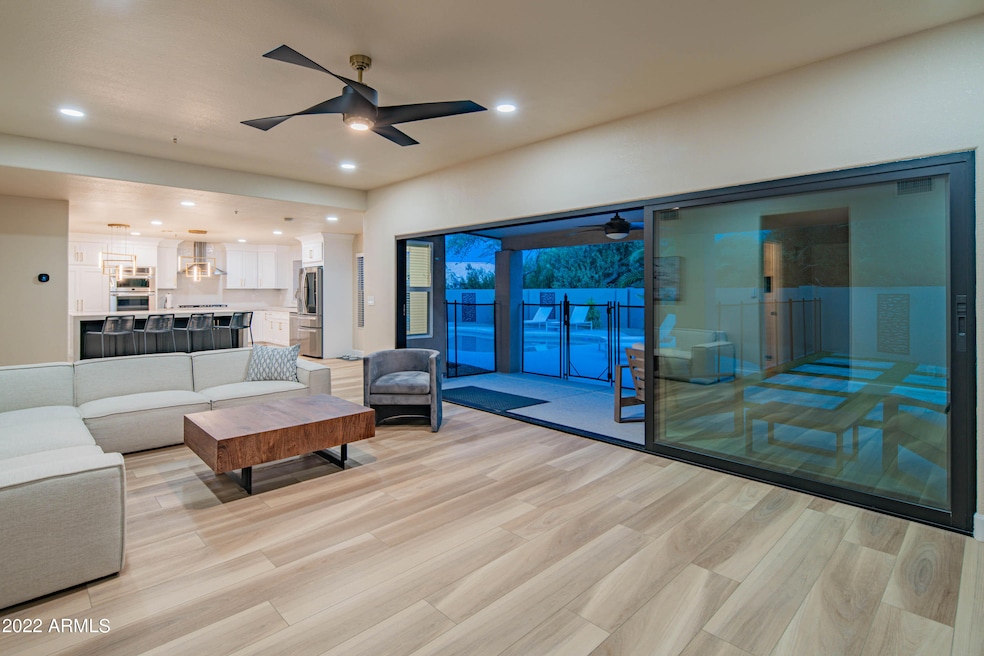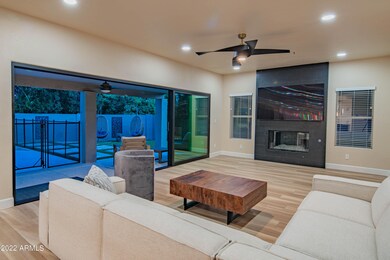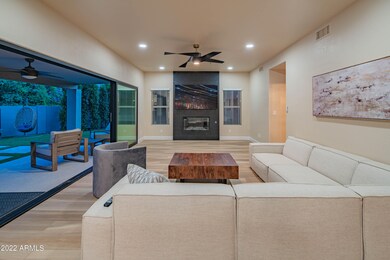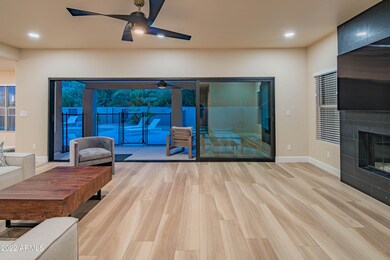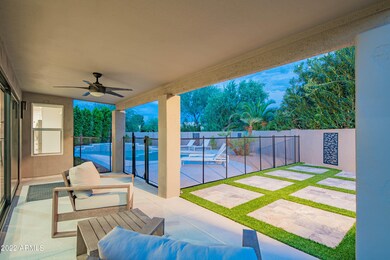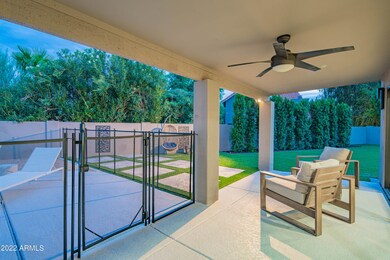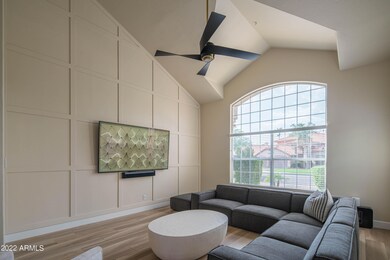
9187 E Pershing Ave Scottsdale, AZ 85260
Horizons NeighborhoodHighlights
- Private Pool
- RV Access or Parking
- Covered patio or porch
- Redfield Elementary School Rated A
- Vaulted Ceiling
- Cul-De-Sac
About This Home
As of October 2022This is an elegant, one of a kind home that has been completely modernized in 2022. The moment you walk through the front door you will be captivated by 20+ foot ceilings that magnify an open floor plan that was absolutely made for entertaining. A brand new kitchen reconstructed from the ground up with state of the art appliances lead to your family room where you can savor indoor/outdoor living by opening a prodigious 18 foot slider. As you walk through this home be sure take in the thoughtful color palette as well as hand selected fit and finish. Quartzite outfits every counter surface in this home and the downstairs fireplace is surrounded by marble from floor to ceiling. Mature exterior landscaping encircling turf. An alluring pool and spa! This gorgeous home was designed to dazzle. Another notable feature of this home is this exquisite primary bathroom. While soaking in this full size tub you can take in the 180 degree unobstructed mountain views!
Last Agent to Sell the Property
Jason Mitchell Real Estate License #SA668396000 Listed on: 08/18/2022

Home Details
Home Type
- Single Family
Est. Annual Taxes
- $3,694
Year Built
- Built in 1992
Lot Details
- 9,753 Sq Ft Lot
- Desert faces the front of the property
- Cul-De-Sac
- Block Wall Fence
- Front Yard Sprinklers
HOA Fees
- $34 Monthly HOA Fees
Parking
- 3 Car Garage
- RV Access or Parking
Home Design
- Wood Frame Construction
- Tile Roof
- Stucco
Interior Spaces
- 3,561 Sq Ft Home
- 2-Story Property
- Vaulted Ceiling
- Ceiling Fan
- Living Room with Fireplace
Kitchen
- Kitchen Updated in 2022
- Eat-In Kitchen
- Breakfast Bar
- Gas Cooktop
- Built-In Microwave
- Kitchen Island
Flooring
- Floors Updated in 2022
- Carpet
- Vinyl
Bedrooms and Bathrooms
- 5 Bedrooms
- Bathroom Updated in 2022
- Primary Bathroom is a Full Bathroom
- 3 Bathrooms
- Dual Vanity Sinks in Primary Bathroom
- Bathtub With Separate Shower Stall
Pool
- Private Pool
- Spa
- Fence Around Pool
Outdoor Features
- Covered patio or porch
Schools
- Redfield Elementary School
- Desert Canyon Middle School
- Desert Mountain High School
Utilities
- Cooling System Updated in 2022
- Zoned Heating and Cooling System
- Heating System Uses Natural Gas
- Cable TV Available
Community Details
- Association fees include ground maintenance
- Casa Privata Ii Association, Phone Number (480) 221-9946
- Built by Continental Homes
- Vista Parc Subdivision
Listing and Financial Details
- Tax Lot 177
- Assessor Parcel Number 217-41-428
Ownership History
Purchase Details
Home Financials for this Owner
Home Financials are based on the most recent Mortgage that was taken out on this home.Purchase Details
Home Financials for this Owner
Home Financials are based on the most recent Mortgage that was taken out on this home.Purchase Details
Home Financials for this Owner
Home Financials are based on the most recent Mortgage that was taken out on this home.Purchase Details
Home Financials for this Owner
Home Financials are based on the most recent Mortgage that was taken out on this home.Purchase Details
Home Financials for this Owner
Home Financials are based on the most recent Mortgage that was taken out on this home.Purchase Details
Purchase Details
Purchase Details
Purchase Details
Purchase Details
Similar Homes in Scottsdale, AZ
Home Values in the Area
Average Home Value in this Area
Purchase History
| Date | Type | Sale Price | Title Company |
|---|---|---|---|
| Warranty Deed | $1,233,000 | First Arizona Title | |
| Warranty Deed | $1,036,000 | Stewart Title | |
| Cash Sale Deed | $395,000 | First American Title | |
| Corporate Deed | $395,000 | First American Title | |
| Interfamily Deed Transfer | -- | Century Title Agency Inc | |
| Interfamily Deed Transfer | -- | Century Title Agency | |
| Interfamily Deed Transfer | -- | Century Title Agency Inc | |
| Interfamily Deed Transfer | -- | Century Title Agency Inc | |
| Interfamily Deed Transfer | -- | Century Title Agency | |
| Interfamily Deed Transfer | -- | Century Title Agency Inc | |
| Warranty Deed | $356,500 | Century Title Agency Inc |
Mortgage History
| Date | Status | Loan Amount | Loan Type |
|---|---|---|---|
| Open | $986,400 | New Conventional | |
| Previous Owner | $882,000 | New Conventional | |
| Previous Owner | -- | No Value Available | |
| Previous Owner | $50,000 | No Value Available | |
| Previous Owner | $340,000 | New Conventional | |
| Previous Owner | $350,379 | New Conventional | |
| Previous Owner | $362,000 | Unknown | |
| Previous Owner | $100,000 | Credit Line Revolving | |
| Previous Owner | $358,400 | Unknown | |
| Previous Owner | $316,000 | New Conventional | |
| Previous Owner | $304,000 | No Value Available | |
| Closed | $16,500 | No Value Available | |
| Closed | $39,500 | No Value Available |
Property History
| Date | Event | Price | Change | Sq Ft Price |
|---|---|---|---|---|
| 10/28/2022 10/28/22 | Sold | $1,233,000 | -15.0% | $346 / Sq Ft |
| 09/21/2022 09/21/22 | Pending | -- | -- | -- |
| 09/15/2022 09/15/22 | Price Changed | $1,450,000 | -7.9% | $407 / Sq Ft |
| 08/31/2022 08/31/22 | Price Changed | $1,575,000 | -8.9% | $442 / Sq Ft |
| 08/18/2022 08/18/22 | For Sale | $1,729,000 | +67.1% | $486 / Sq Ft |
| 01/10/2022 01/10/22 | Sold | $1,035,000 | +5.1% | $291 / Sq Ft |
| 11/18/2021 11/18/21 | For Sale | $985,000 | -- | $277 / Sq Ft |
Tax History Compared to Growth
Tax History
| Year | Tax Paid | Tax Assessment Tax Assessment Total Assessment is a certain percentage of the fair market value that is determined by local assessors to be the total taxable value of land and additions on the property. | Land | Improvement |
|---|---|---|---|---|
| 2025 | $3,711 | $63,308 | -- | -- |
| 2024 | $3,658 | $60,294 | -- | -- |
| 2023 | $3,658 | $75,480 | $15,090 | $60,390 |
| 2022 | $3,442 | $59,020 | $11,800 | $47,220 |
| 2021 | $3,694 | $54,860 | $10,970 | $43,890 |
| 2020 | $3,657 | $51,320 | $10,260 | $41,060 |
| 2019 | $3,536 | $49,620 | $9,920 | $39,700 |
| 2018 | $3,454 | $48,230 | $9,640 | $38,590 |
| 2017 | $3,260 | $48,660 | $9,730 | $38,930 |
| 2016 | $3,197 | $47,260 | $9,450 | $37,810 |
| 2015 | $3,073 | $44,900 | $8,980 | $35,920 |
Agents Affiliated with this Home
-

Seller's Agent in 2022
Louis Hernandez
Jason Mitchell Real Estate
(480) 685-2760
2 in this area
78 Total Sales
-

Seller's Agent in 2022
Robert Johns
Best Homes Real Estate
1 in this area
24 Total Sales
-
Z
Buyer's Agent in 2022
Zachary Cates
PROS Realty LLC
(602) 369-0140
1 in this area
125 Total Sales
-

Buyer's Agent in 2022
Susan Cowdell
HomeSmart
(602) 717-7598
1 in this area
19 Total Sales
Map
Source: Arizona Regional Multiple Listing Service (ARMLS)
MLS Number: 6451527
APN: 217-41-428
- 9144 E Pershing Ave
- 9100 E Captain Dreyfus Ave
- 9285 E Sutton Dr
- 13375 N 92nd Way
- 13533 N 91st Way
- 13270 N 93rd Way
- 9012 E Sutton Dr
- 9085 E Windrose Dr
- 8966 E Captain Dreyfus Ave
- 9371 E Wood Dr
- 13593 N 91st Way
- 12730 N 90th Way
- 9034 E Corrine Dr
- 9382 E Aster Dr
- 14346 E Davenport Dr Unit 7
- 14312 E Davenport Dr Unit 6
- 14303 E Davenport Dr Unit 5
- 14325 E Davenport Dr Unit 4
- 8861 E Sutton Dr
- 9014 E Sharon Dr
