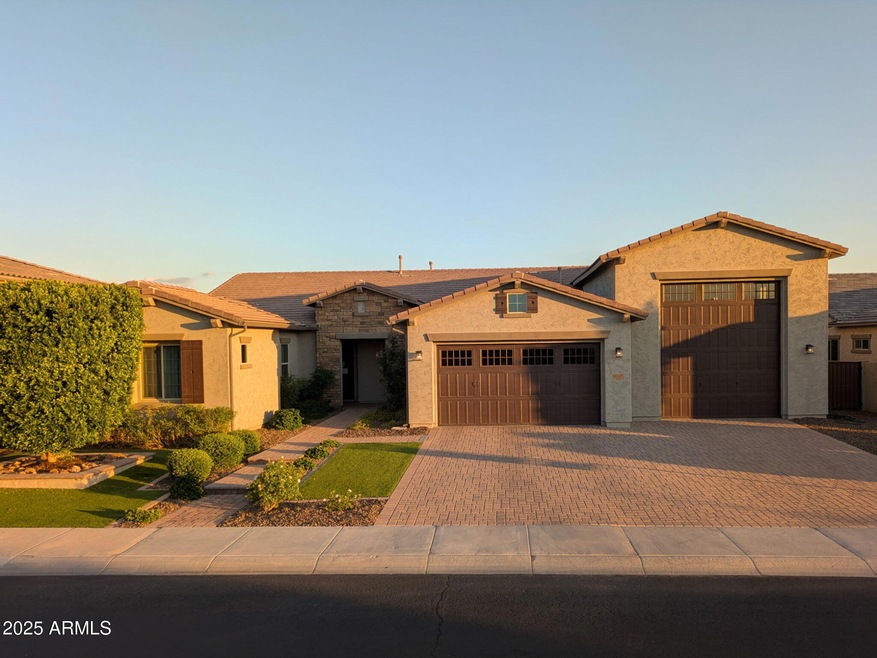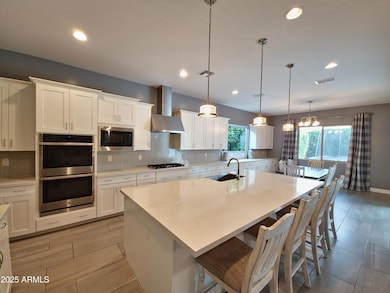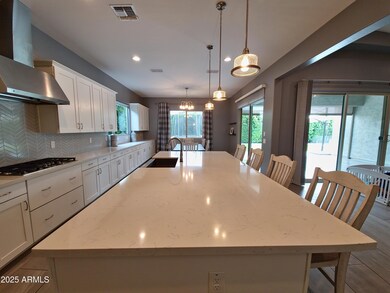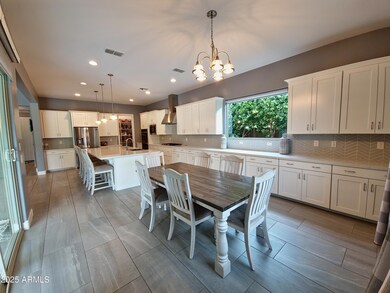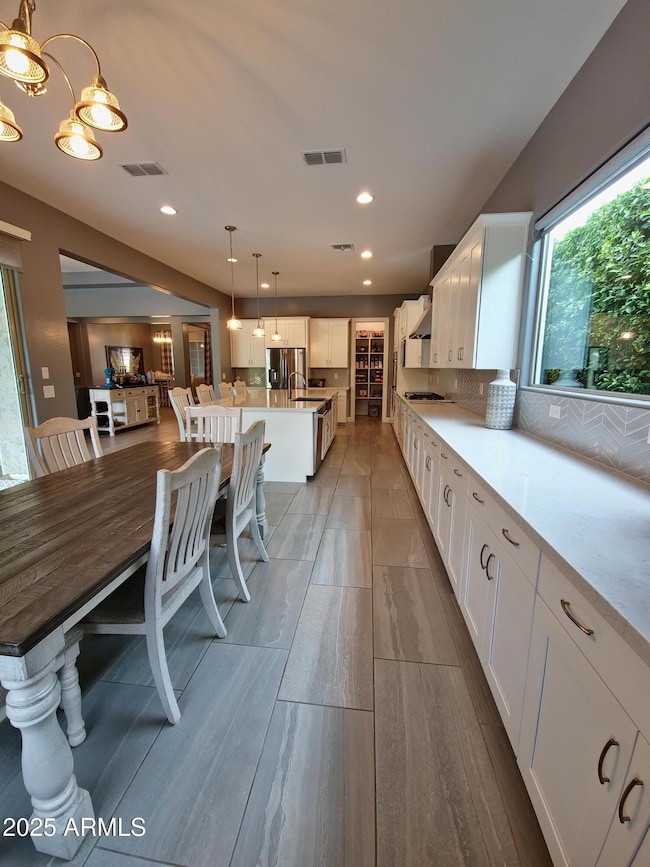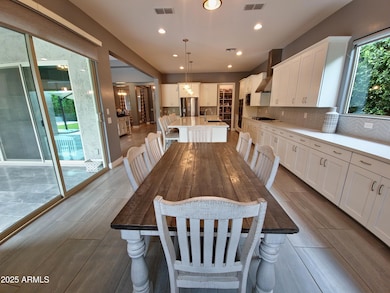
9187 W Parkside Ln Peoria, AZ 85383
Highlights
- Heated Spa
- RV Garage
- Eat-In Kitchen
- Sunset Heights Elementary School Rated A-
- Covered Patio or Porch
- Double Pane Windows
About This Home
As of July 2025Amazing opportunity to purchase this gorgeous 3-bedroom 2.5 bath Tucker model with RV Garage in the wonderful community of The Meadows. The beautiful gourmet kitchen includes stainless steel appliances, quartz countertops, extended quartz island, Timberlake Portfolio New Haven cabinetry in painted Linen, extended kitchen nook, extended cabinetry and countertops. The flooring is a neutral grey plank style tile, with carpeting in the bedrooms. If a 4th bedroom is needed, the game room can be converted as it already has a walk-in closet. The spacious great room leads out to a covered patio through 16' sliding glass doors. Travertine awaits you in a serene setting provided by a hedge of Ficus trees planted on East and South of the backyard. Artificial turf and travertine lead you to the large pool and spa area. All completed in high end travertine. The Spa is oversized and heated. Next to that is a slide with a water feature integrated to run with water coming down. All lighting and pool features are conveniently controlled on your phone with an app. The Garage is an amazing feature of this home. The standard garage is a 3-car tandem, but the RV garage is 49.5 feet long and 19.5 feet wide! The garage floor is coated with epoxy. The entire driveway is tastefully done in pavers. All this and located within Liberty High School district. RV Clean out in driveway. 50amp plug outside of RV Garage and another 50 amp plug inside towards the back of RV Garage.
Last Agent to Sell the Property
Andrade Realty License #BR539496000 Listed on: 05/30/2025
Home Details
Home Type
- Single Family
Est. Annual Taxes
- $3,184
Year Built
- Built in 2020
Lot Details
- 0.28 Acre Lot
- Wrought Iron Fence
- Block Wall Fence
- Artificial Turf
- Front and Back Yard Sprinklers
- Sprinklers on Timer
HOA Fees
- $80 Monthly HOA Fees
Parking
- 7 Car Garage
- 4 Open Parking Spaces
- Garage ceiling height seven feet or more
- Tandem Garage
- Garage Door Opener
- RV Garage
Home Design
- Wood Frame Construction
- Tile Roof
- Stucco
Interior Spaces
- 2,764 Sq Ft Home
- 1-Story Property
- Ceiling height of 9 feet or more
- Ceiling Fan
- Double Pane Windows
Kitchen
- Eat-In Kitchen
- Built-In Gas Oven
- Gas Cooktop
- Built-In Microwave
Flooring
- Carpet
- Tile
Bedrooms and Bathrooms
- 3 Bedrooms
- Primary Bathroom is a Full Bathroom
- 2.5 Bathrooms
Pool
- Heated Spa
- Private Pool
- Fence Around Pool
Outdoor Features
- Covered Patio or Porch
- Built-In Barbecue
Schools
- Sunset Heights Elementary School
- Liberty High School
Utilities
- Central Air
- Heating System Uses Natural Gas
Listing and Financial Details
- Tax Lot 273
- Assessor Parcel Number 200-20-390
Community Details
Overview
- Association fees include ground maintenance
- Amc Llc Association, Phone Number (866) 516-7424
- Built by Maracay Homes
- Meadows Parcels 1 And 3 Phase 2 Subdivision, Tucker 5411C Floorplan
Amenities
- Recreation Room
Recreation
- Community Playground
- Community Pool
- Bike Trail
Ownership History
Purchase Details
Home Financials for this Owner
Home Financials are based on the most recent Mortgage that was taken out on this home.Purchase Details
Home Financials for this Owner
Home Financials are based on the most recent Mortgage that was taken out on this home.Similar Homes in the area
Home Values in the Area
Average Home Value in this Area
Purchase History
| Date | Type | Sale Price | Title Company |
|---|---|---|---|
| Warranty Deed | $1,000,000 | Landmark Title | |
| Special Warranty Deed | $722,750 | None Available |
Mortgage History
| Date | Status | Loan Amount | Loan Type |
|---|---|---|---|
| Previous Owner | $150,000 | Stand Alone Second | |
| Previous Owner | $510,400 | New Conventional |
Property History
| Date | Event | Price | Change | Sq Ft Price |
|---|---|---|---|---|
| 07/28/2025 07/28/25 | Sold | $1,000,000 | -9.1% | $362 / Sq Ft |
| 06/26/2025 06/26/25 | Pending | -- | -- | -- |
| 06/19/2025 06/19/25 | Price Changed | $1,099,900 | -8.3% | $398 / Sq Ft |
| 06/10/2025 06/10/25 | Price Changed | $1,199,900 | -4.0% | $434 / Sq Ft |
| 06/05/2025 06/05/25 | Price Changed | $1,249,900 | -3.8% | $452 / Sq Ft |
| 05/30/2025 05/30/25 | For Sale | $1,299,900 | +79.9% | $470 / Sq Ft |
| 08/31/2020 08/31/20 | Sold | $722,750 | -3.0% | $262 / Sq Ft |
| 07/19/2020 07/19/20 | Pending | -- | -- | -- |
| 07/06/2020 07/06/20 | Price Changed | $745,292 | +0.4% | $270 / Sq Ft |
| 06/05/2020 06/05/20 | For Sale | $742,292 | -- | $269 / Sq Ft |
Tax History Compared to Growth
Tax History
| Year | Tax Paid | Tax Assessment Tax Assessment Total Assessment is a certain percentage of the fair market value that is determined by local assessors to be the total taxable value of land and additions on the property. | Land | Improvement |
|---|---|---|---|---|
| 2025 | $3,184 | $41,468 | -- | -- |
| 2024 | $3,217 | $39,493 | -- | -- |
| 2023 | $3,217 | $71,500 | $14,300 | $57,200 |
| 2022 | $3,145 | $51,230 | $10,240 | $40,990 |
| 2021 | $3,356 | $50,170 | $10,030 | $40,140 |
| 2020 | $364 | $13,125 | $13,125 | $0 |
| 2019 | $353 | $2,865 | $2,865 | $0 |
Agents Affiliated with this Home
-
Evan Andrade

Seller's Agent in 2025
Evan Andrade
Andrade Realty
(623) 206-2626
1 in this area
32 Total Sales
-
Bobbi Herman

Buyer's Agent in 2025
Bobbi Herman
Realty One Group
(602) 578-6199
6 in this area
55 Total Sales
-
Baylee Herman
B
Buyer Co-Listing Agent in 2025
Baylee Herman
Realty One Group
(623) 208-8497
1 in this area
11 Total Sales
-
Craig Tucker
C
Seller's Agent in 2020
Craig Tucker
Tri Pointe Homes Arizona Realty
(480) 970-6000
19 in this area
456 Total Sales
Map
Source: Arizona Regional Multiple Listing Service (ARMLS)
MLS Number: 6873768
APN: 200-20-390
- 9148 W Parkside Ln
- 9238 W Villa Chula
- 9035 W Villa Chula St
- 9390 W Parkside Ln
- 9336 W Donald Dr
- 9452 W Parkside Ln
- 9345 W Robin Ln
- 9255 W Los Gatos Dr
- 9588 W Cashman Dr
- 22207 N 90th Ave
- 9567 W Robin Ln
- 22172 N 94th Ln
- 8812 W Pinnacle Peak Rd
- 23051 N 87th Dr
- 9372 W Louise Dr
- 9382 W Louise Dr
- 9390 W Louise Dr
- 23170 N 97th Dr
- 84XX W Deer Valley Rd
- 8902 W Cielo Grande
