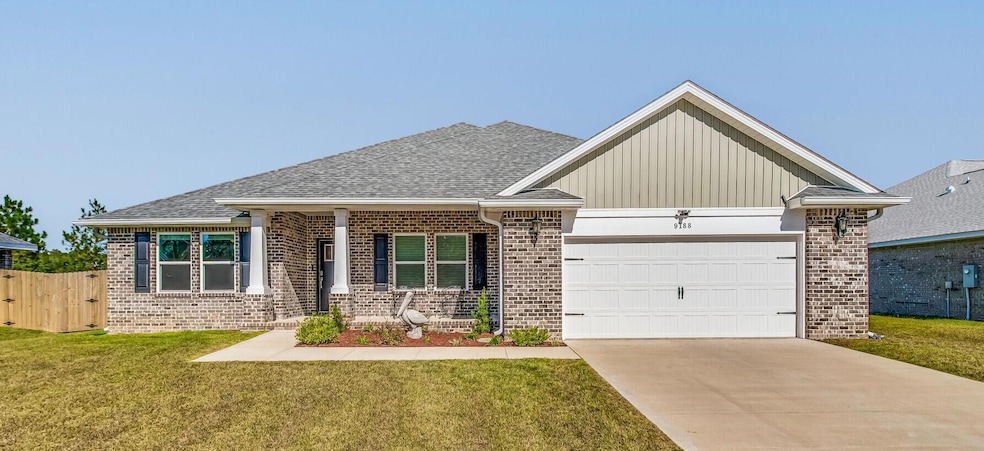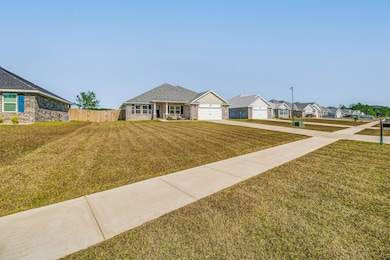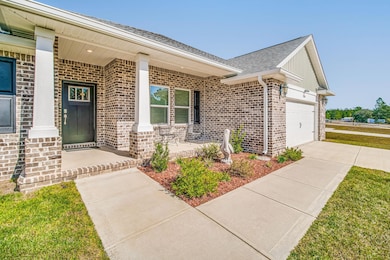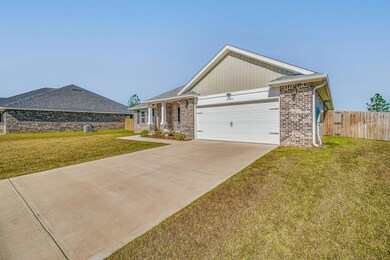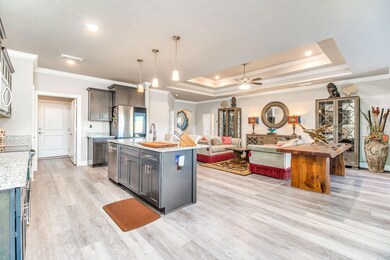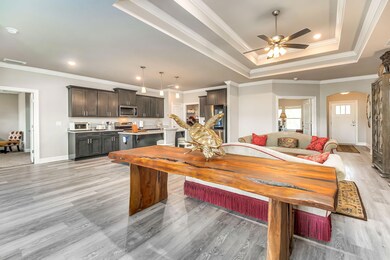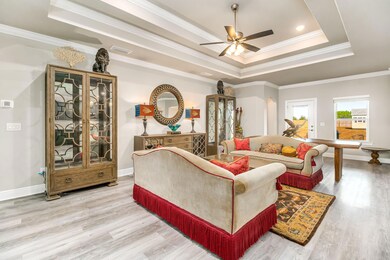9188 Trident Rd Milton, FL 32583
Estimated payment $2,962/month
Highlights
- Primary Bedroom Suite
- Contemporary Architecture
- Great Room
- Maid or Guest Quarters
- Vaulted Ceiling
- Covered Patio or Porch
About This Home
Step into this modern Ranch/Craftsman style home situated on over an acre property in the tranquil Nichols Lake Estates. This 2024 build features 5 bedrooms, 3 full baths, and 2,711 sq ft. Elegant open concept with a chef's kitchen, designated dining area, double tray ceiling with crown molding, room for designated office, grand master suite, spacious great room, and LVP flooring in main areas. Thoughtful upgrades include gutters, irrigation system, large shed with water and electrical, full fencing, paver patio, and more! This agriculturally zoned property is only 15 minutes to Navarre Beach and Pensacola. Don't miss the chance to claim this rare blend of quality, space, and location just minutes from the beautiful beaches of the Emerald Coast!
Home Details
Home Type
- Single Family
Est. Annual Taxes
- $311
Year Built
- Built in 2024
Lot Details
- 1.07 Acre Lot
- Lot Dimensions are 85x550
- Back Yard Fenced
- Sprinkler System
- Additional Land
- Property is zoned Agriculture, Resid Single Family
HOA Fees
- $25 Monthly HOA Fees
Parking
- 2 Car Attached Garage
- Oversized Parking
- Automatic Garage Door Opener
Home Design
- Contemporary Architecture
- Slab Foundation
- Frame Construction
- Composition Shingle Roof
- Brick Front
Interior Spaces
- 2,711 Sq Ft Home
- 1-Story Property
- Crown Molding
- Coffered Ceiling
- Tray Ceiling
- Vaulted Ceiling
- Ceiling Fan
- Recessed Lighting
- Double Pane Windows
- Great Room
- Dining Room
- Vinyl Flooring
- Exterior Washer Dryer Hookup
Kitchen
- Breakfast Bar
- Walk-In Pantry
- Electric Oven or Range
- Cooktop
- Microwave
- Dishwasher
- Kitchen Island
Bedrooms and Bathrooms
- 5 Bedrooms
- Primary Bedroom Suite
- Maid or Guest Quarters
- In-Law or Guest Suite
- 3 Full Bathrooms
- Dual Vanity Sinks in Primary Bathroom
- Separate Shower in Primary Bathroom
- Garden Bath
Home Security
- Home Security System
- Hurricane or Storm Shutters
Outdoor Features
- Covered Patio or Porch
- Separate Outdoor Workshop
- Shed
- Rain Gutters
Schools
- East Milton Elementary School
- King Middle School
- Milton High School
Utilities
- Central Heating and Cooling System
- Electric Water Heater
- Septic Tank
Community Details
- Association fees include accounting, electricity, insurance, legal
- Nichols Lake Estates Subdivision
- The community has rules related to covenants
Listing and Financial Details
- Assessor Parcel Number 15-1N-27-U831-00000-0070
Map
Tax History
| Year | Tax Paid | Tax Assessment Tax Assessment Total Assessment is a certain percentage of the fair market value that is determined by local assessors to be the total taxable value of land and additions on the property. | Land | Improvement |
|---|---|---|---|---|
| 2025 | $311 | $338,664 | $40,000 | $298,664 |
| 2024 | -- | $40,000 | $40,000 | -- |
| 2023 | -- | $12,360 | $12,360 | -- |
Property History
| Date | Event | Price | List to Sale | Price per Sq Ft | Prior Sale |
|---|---|---|---|---|---|
| 02/08/2026 02/08/26 | Pending | -- | -- | -- | |
| 11/17/2025 11/17/25 | For Sale | $565,000 | +13.0% | $208 / Sq Ft | |
| 11/15/2024 11/15/24 | Sold | $499,900 | 0.0% | $184 / Sq Ft | View Prior Sale |
| 10/11/2024 10/11/24 | Pending | -- | -- | -- | |
| 10/11/2024 10/11/24 | Price Changed | $499,900 | +0.2% | $184 / Sq Ft | |
| 10/10/2024 10/10/24 | Price Changed | $499,000 | -0.2% | $184 / Sq Ft | |
| 09/27/2024 09/27/24 | Price Changed | $499,900 | +0.2% | $184 / Sq Ft | |
| 08/27/2024 08/27/24 | Price Changed | $499,000 | -0.1% | $184 / Sq Ft | |
| 08/22/2024 08/22/24 | Price Changed | $499,500 | +0.1% | $184 / Sq Ft | |
| 08/01/2024 08/01/24 | Price Changed | $499,000 | -0.2% | $184 / Sq Ft | |
| 07/25/2024 07/25/24 | Price Changed | $499,900 | +0.2% | $184 / Sq Ft | |
| 07/19/2024 07/19/24 | Price Changed | $499,000 | -0.2% | $184 / Sq Ft | |
| 07/18/2024 07/18/24 | Price Changed | $499,900 | +0.2% | $184 / Sq Ft | |
| 07/10/2024 07/10/24 | Price Changed | $498,900 | 0.0% | $184 / Sq Ft | |
| 07/09/2024 07/09/24 | Price Changed | $499,000 | -0.2% | $184 / Sq Ft | |
| 06/23/2024 06/23/24 | Price Changed | $499,900 | 0.0% | $184 / Sq Ft | |
| 06/19/2024 06/19/24 | Price Changed | $499,800 | 0.0% | $184 / Sq Ft | |
| 04/17/2024 04/17/24 | For Sale | $499,900 | -- | $184 / Sq Ft |
Purchase History
| Date | Type | Sale Price | Title Company |
|---|---|---|---|
| Warranty Deed | $499,900 | None Listed On Document | |
| Warranty Deed | $499,900 | None Listed On Document | |
| Quit Claim Deed | $100 | None Listed On Document |
Mortgage History
| Date | Status | Loan Amount | Loan Type |
|---|---|---|---|
| Open | $445,398 | VA | |
| Closed | $445,398 | VA |
Source: Emerald Coast Association of REALTORS®
MLS Number: 989753
APN: 15-1N-27-U831-00000-0070
- 5009 Rainwater Rd
- 0 Farm Life Rd
- TBD Farm Life Rd
- Navarre Plan at Yellow River Ranch - Cornerstone Collection
- Santa Rosa Plan at Yellow River Ranch - Cornerstone Collection
- Crystal Plan at Yellow River Ranch - Cornerstone Collection
- Miramar Plan at Yellow River Ranch - Cornerstone Collection
- Dora Plan at Yellow River Ranch - Cornerstone Collection
- Bay Plan at Yellow River Ranch - Cornerstone Collection
- Walton Plan at Yellow River Ranch - Cornerstone Collection
- Destin Plan at Yellow River Ranch - Cornerstone Collection
- Osprey Plan at Yellow River Ranch - Cornerstone Collection
- Carlton Plan at Yellow River Ranch - Cornerstone Collection
- Panama Plan at Yellow River Ranch - Cornerstone Collection
- 3990 Song Bird Way
- 4713 Christopher Ln
- 4751 Christopher Ln
- 4769 Christopher Ln
- 4084 Blue Hillside Ln
- 4714 W Lynn Rd
Ask me questions while you tour the home.
