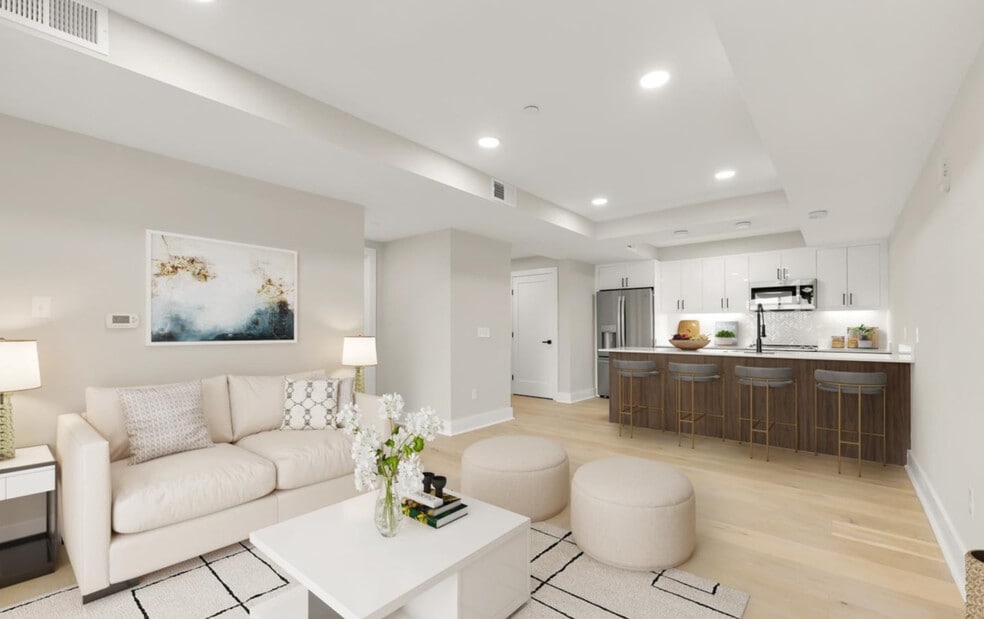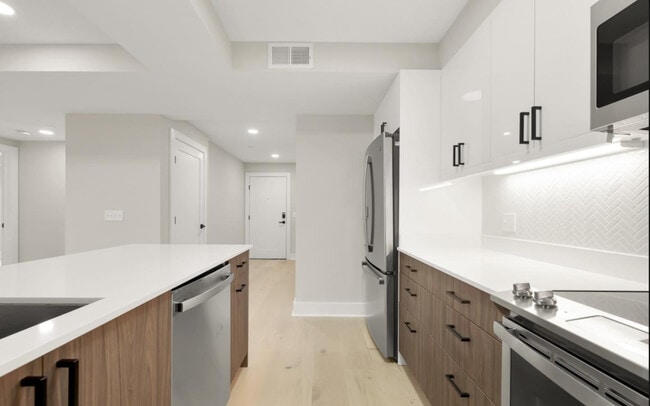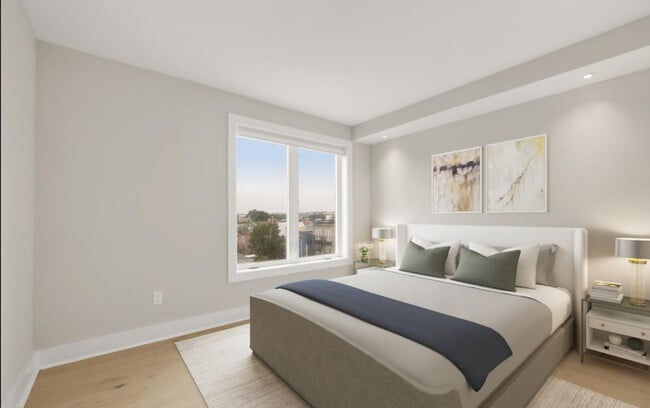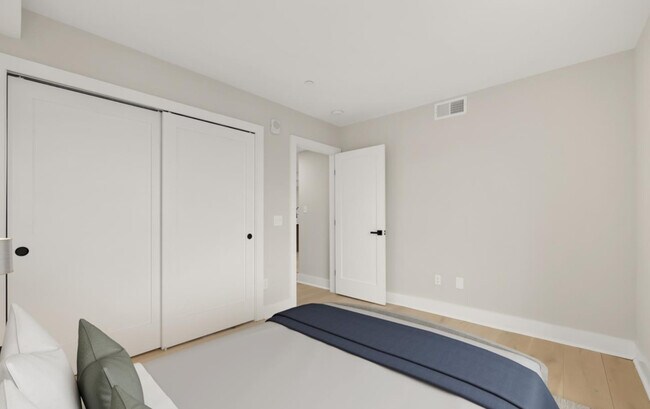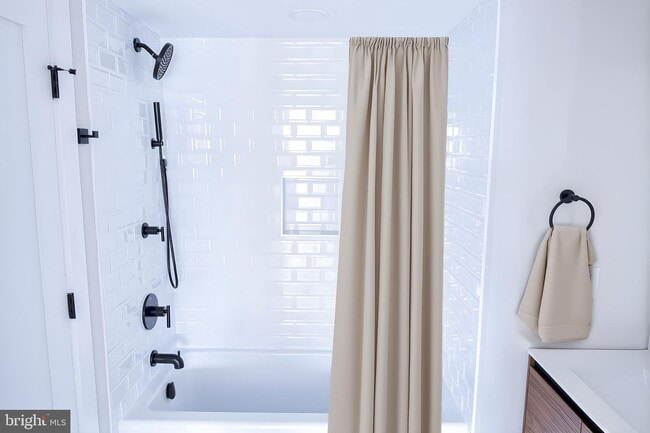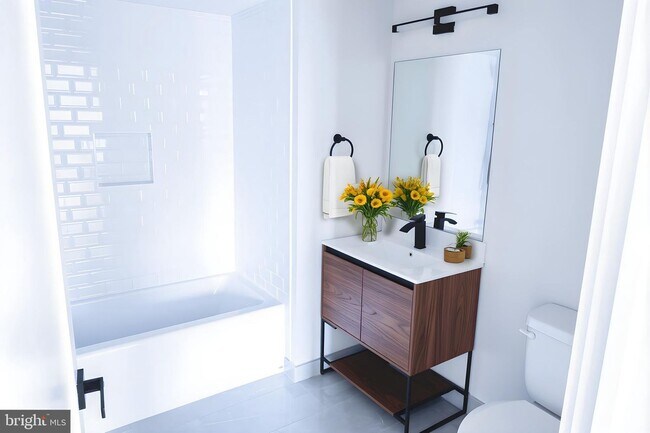919 12th St NE Unit 201 Washington, DC 20002
Atlas District Neighborhood
1
Bed
1
Bath
712
Sq Ft
2024
Built
About This Home
Subject location is located in the H Street Corridor on 12th Street NE between I Street and K Street. This location offers convenient access to neighborhood attractions including Whole Foods, Atlas Performing Arts Center, Swampdoodle Dog Park and the H Street Trolley. Newely construction condo unit block away from H street corridor in a secure building, at Incredible location, walk to shops, restaurants, and hop on to trolly for easy of transit. It also includes elevator, , wall-to-wall wood floors, and crown molding. The Gourmet kitchen boast granite counters and high-end appliances (microwave, refrigerator, electric stove, dishwasher, washer and dryer).
Listing Provided By


Map
Nearby Homes
- 1212 I St NE Unit A
- 1212 I St NE Unit B
- 919 12th St NE Unit 301
- 919 12th St NE Unit 202
- 919 12th St NE Unit 303
- 1217 I St NE
- 1232 I St NE Unit 1
- 927 12th St NE
- 908 13th St NE
- 1251 I St NE
- 1125 K St NE
- 1205 Wylie St NE
- 1227 Wylie St NE
- 1121 K St NE
- 1109 I St NE
- 825 11th St NE
- 1320 I St NE
- 1124 Florida Ave NE Unit 104
- 1124 Florida Ave NE Unit 303
- 1124 Florida Ave NE Unit 406
- 1219 K St NE Unit 203
- 1219 K St NE Unit 209
- 1219 K St NE Unit 202
- 1219 K St NE
- 1232 I St NE Unit 1A
- 1209 I St NE
- 1231 Florida Ave NE Unit 2
- 1202 Florida Ave NE
- 819 12th St NE Unit 1
- 1223 Wylie St NE
- 1310 I St NE Unit English Basement
- 833 11th St NE
- 808 12th St NE
- 808 12th St NE
- 815 11th St NE
- 1169 Morse St NE
- 1167 Morse St NE Unit 1
- 1182 Morse St NE
- 1326 Florida Ave NE
- 1111 H St NE Unit FL2-ID756
