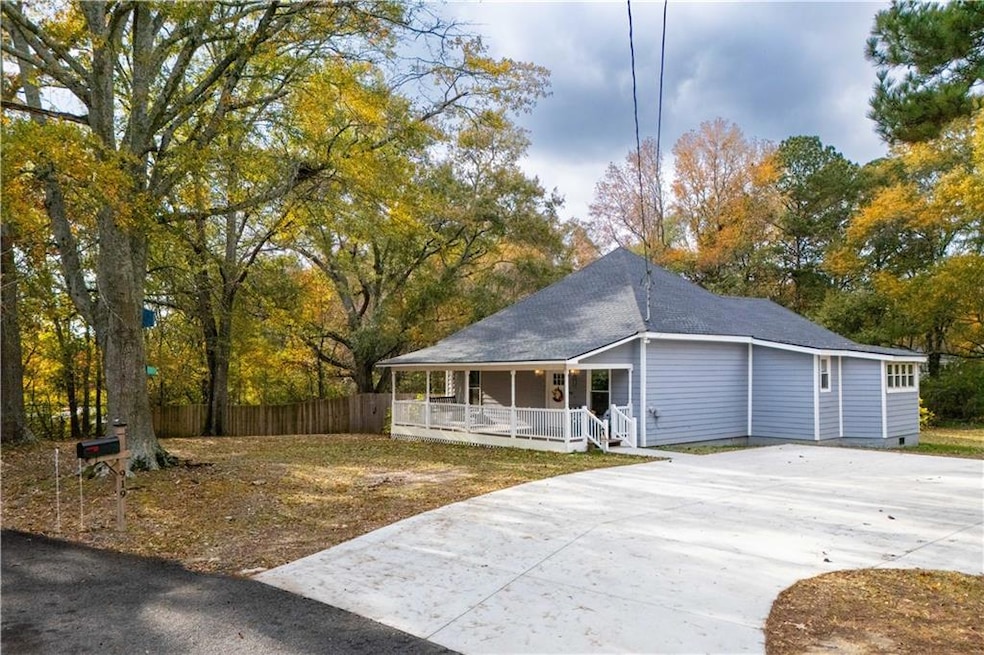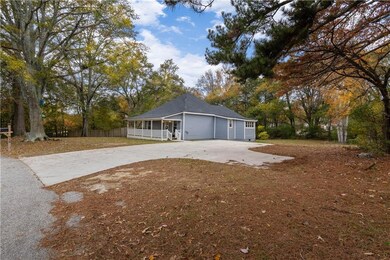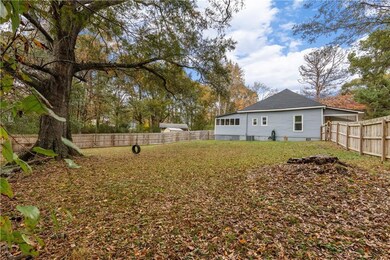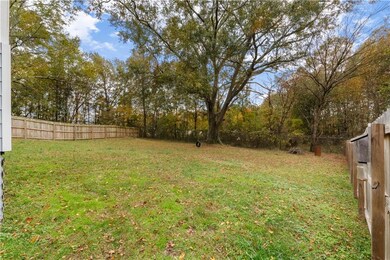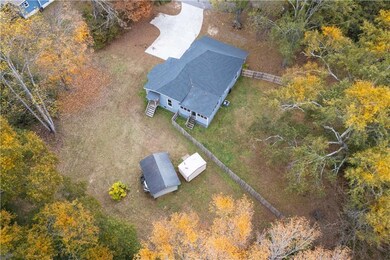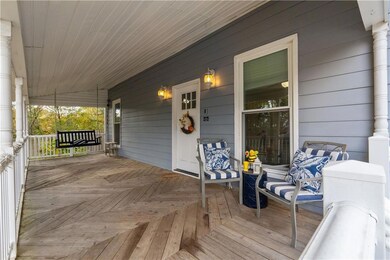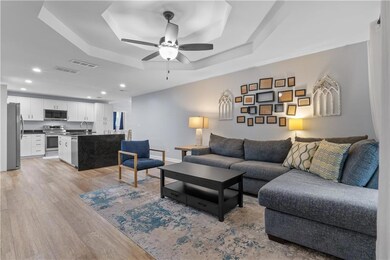919 1st St Villa Rica, GA 30180
Estimated payment $1,707/month
Highlights
- Open-Concept Dining Room
- 0.77 Acre Lot
- Bonus Room
- Villa Rica Elementary School Rated A-
- Wooded Lot
- Stone Countertops
About This Home
This beautifully updated 2-bedroom, 2.5-bath bungalow combines modern finishes with timeless style. Step inside to a light-filled open-concept living and kitchen area featuring LVP flooring, granite countertops throughout, and a seamless flow that’s perfect for both relaxing and entertaining. The kitchen is a true centerpiece, showcasing an extra-large waterfall granite island, soft-close cabinetry, and stainless steel smart appliances that blend elegance with everyday functionality. A separate dining area adds space for gatherings and special occasions. Thoughtful updates enhance the home’s character while providing the comfort of contemporary living. Enjoy peaceful evenings on the screened-in back patio or unwind in the partially fenced yard with room to garden or play. Positioned on two lots, this inviting home offers a perfect mix of comfort, charm, and modern appeal — move-in ready and beautifully styled for today’s lifestyle.
Home Details
Home Type
- Single Family
Est. Annual Taxes
- $1,544
Year Built
- Built in 1910
Lot Details
- 0.77 Acre Lot
- Level Lot
- Cleared Lot
- Wooded Lot
- Back Yard Fenced and Front Yard
Home Design
- Bungalow
- Shingle Roof
- Concrete Perimeter Foundation
- HardiePlank Type
Interior Spaces
- 1,756 Sq Ft Home
- 1-Story Property
- Rear Stairs
- Coffered Ceiling
- Tray Ceiling
- Ceiling height of 9 feet on the main level
- Ceiling Fan
- Recessed Lighting
- Double Pane Windows
- Open-Concept Dining Room
- Formal Dining Room
- Bonus Room
- Screened Porch
- Luxury Vinyl Tile Flooring
- Neighborhood Views
- Permanent Attic Stairs
Kitchen
- Open to Family Room
- Electric Range
- Microwave
- Dishwasher
- Kitchen Island
- Stone Countertops
- White Kitchen Cabinets
Bedrooms and Bathrooms
- 2 Main Level Bedrooms
- Dual Vanity Sinks in Primary Bathroom
- Bathtub and Shower Combination in Primary Bathroom
Laundry
- Laundry Room
- Laundry on main level
- Electric Dryer Hookup
Home Security
- Smart Home
- Fire and Smoke Detector
Parking
- 2 Parking Spaces
- Parking Pad
- Driveway Level
Outdoor Features
- Outdoor Storage
- Outbuilding
Schools
- Villa Rica Elementary And Middle School
- Villa Rica High School
Utilities
- Central Heating and Cooling System
- 110 Volts
- Electric Water Heater
- Cable TV Available
Community Details
- Villa Rica Mills Subdivision
Listing and Financial Details
- Tax Lot 23
- Assessor Parcel Number V03 0100033
Map
Home Values in the Area
Average Home Value in this Area
Tax History
| Year | Tax Paid | Tax Assessment Tax Assessment Total Assessment is a certain percentage of the fair market value that is determined by local assessors to be the total taxable value of land and additions on the property. | Land | Improvement |
|---|---|---|---|---|
| 2024 | $1,557 | $59,403 | $9,720 | $49,683 |
| 2023 | $1,557 | $55,000 | $9,720 | $45,280 |
| 2022 | $1,351 | $43,118 | $6,480 | $36,638 |
| 2021 | $1,158 | $36,330 | $4,800 | $31,530 |
| 2020 | $1,058 | $33,149 | $4,800 | $28,349 |
| 2019 | $980 | $31,000 | $4,800 | $26,200 |
| 2018 | $921 | $28,506 | $4,800 | $23,706 |
| 2017 | $932 | $28,506 | $4,800 | $23,706 |
| 2016 | $936 | $28,506 | $4,800 | $23,706 |
| 2015 | $869 | $25,228 | $6,000 | $19,228 |
| 2014 | $876 | $25,228 | $6,000 | $19,228 |
Property History
| Date | Event | Price | List to Sale | Price per Sq Ft | Prior Sale |
|---|---|---|---|---|---|
| 11/13/2025 11/13/25 | For Sale | $299,900 | +76.4% | $171 / Sq Ft | |
| 11/11/2022 11/11/22 | Sold | $170,000 | -10.5% | $97 / Sq Ft | View Prior Sale |
| 10/18/2022 10/18/22 | Pending | -- | -- | -- | |
| 09/20/2022 09/20/22 | Price Changed | $189,900 | -5.1% | $108 / Sq Ft | |
| 07/11/2022 07/11/22 | For Sale | $200,000 | 0.0% | $114 / Sq Ft | |
| 08/18/2015 08/18/15 | Rented | $700 | 0.0% | -- | |
| 08/18/2015 08/18/15 | For Rent | $700 | 0.0% | -- | |
| 01/29/2013 01/29/13 | For Rent | $700 | 0.0% | -- | |
| 01/29/2013 01/29/13 | Rented | $700 | -6.7% | -- | |
| 11/27/2012 11/27/12 | For Rent | $750 | 0.0% | -- | |
| 11/27/2012 11/27/12 | Rented | $750 | 0.0% | -- | |
| 11/19/2012 11/19/12 | Sold | $32,000 | 0.0% | $18 / Sq Ft | View Prior Sale |
| 10/22/2012 10/22/12 | For Sale | $32,000 | -- | $18 / Sq Ft |
Purchase History
| Date | Type | Sale Price | Title Company |
|---|---|---|---|
| Warranty Deed | $170,000 | -- | |
| Warranty Deed | $32,000 | -- | |
| Deed | -- | -- |
Mortgage History
| Date | Status | Loan Amount | Loan Type |
|---|---|---|---|
| Previous Owner | $60,000 | New Conventional |
Source: First Multiple Listing Service (FMLS)
MLS Number: 7680763
APN: V03-0100033
- 1011 Buckeye Ln
- 560 Vandenburg Dr
- 641 Old Town Rd Unit 1
- 208 Peachtree St
- 200 Industrial Blvd
- 211 Cypress Ln Unit Saffron
- 211 Cypress Ln Unit Ginger
- 211 Cypress Ln Unit Clove
- 317 Winton Way
- 167 Berkley Dr
- 209 E Wilson St
- 108 Anderson Rd
- 209 Wilson Mill Dr
- 136 Brookside Way
- 209 E Wilson St Unit 83 AND 84
- 425 Flowery Branch Ct
- 191 Commerce Dr Unit C1
- 191 Commerce Dr Unit B1
- 191 Commerce Dr Unit A2
- 160 Alton Cir
