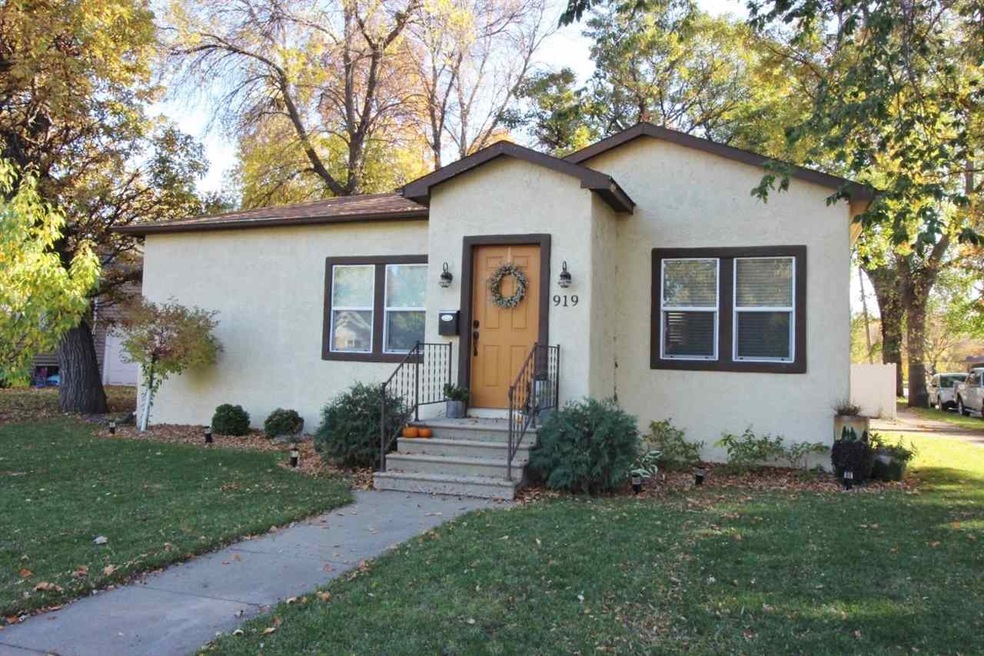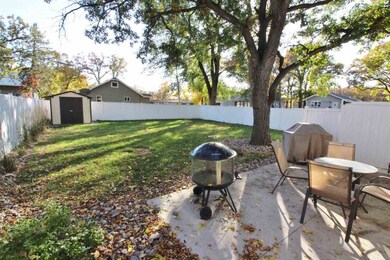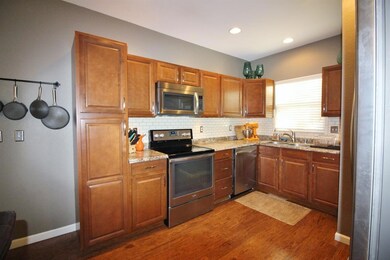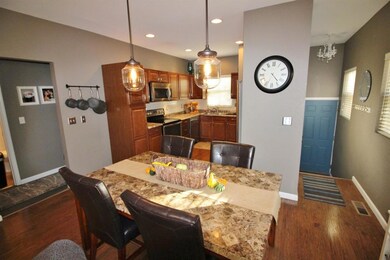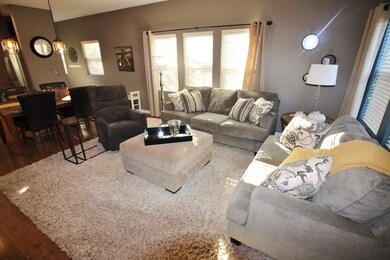
Highlights
- Patio
- Bathroom on Main Level
- 1-Story Property
- Living Room
- Ceramic Tile Flooring
- Forced Air Heating and Cooling System
About This Home
As of December 2017Check out this Showstopper located in NW Minot! This beautiful home has been completely remodeled top to bottom. Outside you'll notice the LARGE super private back yard with cement patio, new windows, new doors, mature trees, and an undeniable amount of charm. Inside this gem is a spacious living room with an open concept that flows to the dining area and kitchen which are equipped with all stainless steel appliances, tiled backsplash and beautiful accent lighting, a truly great place for entertaining. The master bedroom is large and boasts not only a spacious walk-in closet but a FULL master bath. Bedroom 2 on this floor is also a good sized room with large closet and access to the back yard. Rounding out this level is the full main floor bath with beautiful accents. The basement is fully finished with a super cute and cozy family room. Also in the basement is a nicely sized 3rd bedroom as well as a 4th egress bedroom which boasts lots of space and dual closets for extra storage. There is also a separate laundry room and large storage room that rounds out the basement. Conveniently located by Oak Park, and Oak Park shopping center this is a great place to call home.
Home Details
Home Type
- Single Family
Est. Annual Taxes
- $1,543
Year Built
- Built in 1925
Lot Details
- 6,970 Sq Ft Lot
- Lot Dimensions are 50x140
- Fenced
- Property is zoned R1
Home Design
- Concrete Foundation
- Asphalt Roof
- Stucco
Interior Spaces
- 940 Sq Ft Home
- 1-Story Property
- Living Room
- Dining Room
- Finished Basement
- Basement Fills Entire Space Under The House
- Laundry on lower level
Kitchen
- Oven or Range
- Microwave
- Dishwasher
Flooring
- Carpet
- Laminate
- Ceramic Tile
Bedrooms and Bathrooms
- 4 Bedrooms
- Bathroom on Main Level
- 2 Bathrooms
Parking
- 1 Car Garage
- Insulated Garage
- Garage Door Opener
- Driveway
Outdoor Features
- Patio
Utilities
- Forced Air Heating and Cooling System
- Heating System Uses Natural Gas
Ownership History
Purchase Details
Home Financials for this Owner
Home Financials are based on the most recent Mortgage that was taken out on this home.Purchase Details
Home Financials for this Owner
Home Financials are based on the most recent Mortgage that was taken out on this home.Similar Homes in Minot, ND
Home Values in the Area
Average Home Value in this Area
Purchase History
| Date | Type | Sale Price | Title Company |
|---|---|---|---|
| Warranty Deed | $184,000 | None Available | |
| Warranty Deed | -- | None Available |
Mortgage History
| Date | Status | Loan Amount | Loan Type |
|---|---|---|---|
| Open | $37,331 | FHA | |
| Open | $180,667 | FHA | |
| Previous Owner | $194,291 | FHA | |
| Previous Owner | $21,400 | Unknown |
Property History
| Date | Event | Price | Change | Sq Ft Price |
|---|---|---|---|---|
| 12/08/2017 12/08/17 | Sold | -- | -- | -- |
| 10/24/2017 10/24/17 | Pending | -- | -- | -- |
| 10/06/2017 10/06/17 | For Sale | $197,900 | 0.0% | $211 / Sq Ft |
| 11/06/2012 11/06/12 | Sold | -- | -- | -- |
| 08/21/2012 08/21/12 | Pending | -- | -- | -- |
| 08/08/2012 08/08/12 | For Sale | $197,900 | -- | $211 / Sq Ft |
Tax History Compared to Growth
Tax History
| Year | Tax Paid | Tax Assessment Tax Assessment Total Assessment is a certain percentage of the fair market value that is determined by local assessors to be the total taxable value of land and additions on the property. | Land | Improvement |
|---|---|---|---|---|
| 2024 | $2,737 | $89,000 | $16,000 | $73,000 |
| 2023 | $2,828 | $86,000 | $16,000 | $70,000 |
| 2022 | $2,432 | $77,500 | $16,000 | $61,500 |
| 2021 | $2,188 | $72,500 | $10,500 | $62,000 |
| 2020 | $2,124 | $71,000 | $10,500 | $60,500 |
| 2019 | $2,158 | $71,000 | $10,500 | $60,500 |
| 2018 | $2,015 | $67,000 | $10,500 | $56,500 |
| 2017 | $1,970 | $71,000 | $10,500 | $60,500 |
| 2016 | $1,624 | $72,500 | $10,500 | $62,000 |
| 2015 | $1,206 | $72,500 | $0 | $0 |
| 2014 | $1,206 | $75,500 | $0 | $0 |
Agents Affiliated with this Home
-
Paul Pitner

Seller's Agent in 2017
Paul Pitner
BROKERS 12, INC.
(701) 500-3500
11 Total Sales
-
Brandy Halland

Buyer's Agent in 2017
Brandy Halland
BROKERS 12, INC.
(701) 578-5316
45 Total Sales
-
Dawn Rasmussen

Seller's Agent in 2012
Dawn Rasmussen
Preferred Partners Real Estate
(701) 833-1770
100 Total Sales
-
Dale Lawson

Buyer's Agent in 2012
Dale Lawson
NextHome Legendary Properties
(701) 833-8150
157 Total Sales
Map
Source: Minot Multiple Listing Service
MLS Number: 172373
APN: MI-23287-020-005-0
- 917 4th Ave NW
- 824 1st Ave NW
- 809 4th Ave NW
- 804 W Central Ave
- 414 8th St NW
- 427 7th St NW
- 426 12th St NW
- 23 6th St NW
- 101 6th St NW
- 200 11th St SW
- 822 6th Ave NW
- 705 8th St NW
- 807 8th St NW
- 1204 7th Ave NW
- 846 University Ave W
- 909 10th Ave NW
- 712 14th St NW
- 510 4th St NW
- 915 11th St NW
- 1624 W Central Ave
