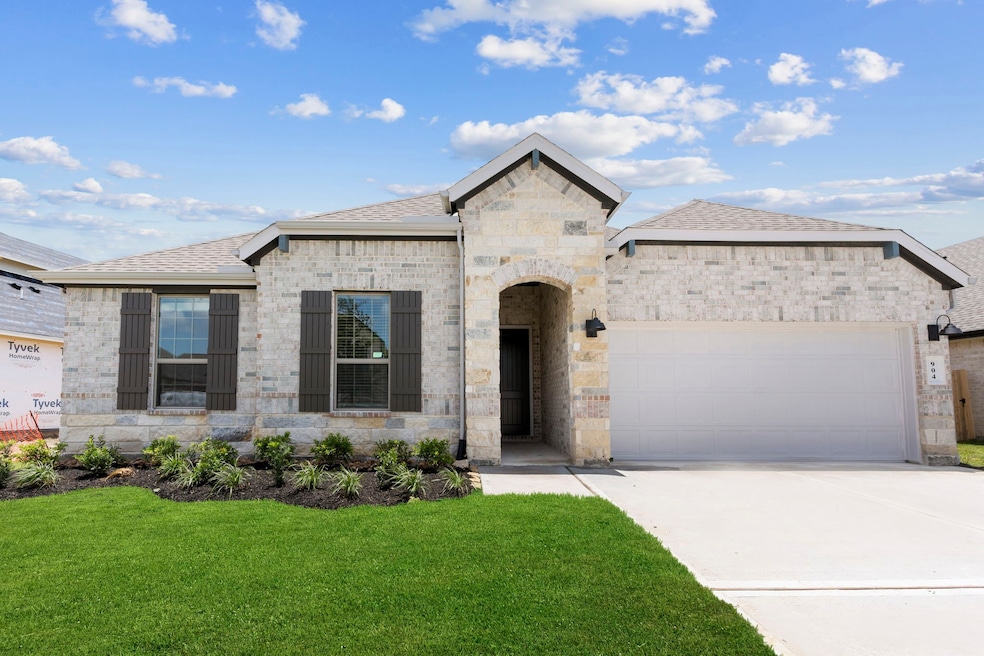
919 Big Bend Dr League City, TX 77573
Magnolia Creek NeighborhoodEstimated payment $2,955/month
Highlights
- Under Construction
- Deck
- Traditional Architecture
- Campbell Elementary School Rated A
- Adjacent to Greenbelt
- Corner Lot
About This Home
Final opportunity in Westwood! The Lancaster floor plan is a thoughtfully designed one-story home featuring 4 bedrooms, 2.5 baths, a private study, and a 3-car tandem garage—all situated on a desirable corner lot. This spacious layout offers the perfect balance of open-concept living and private retreats. The gourmet kitchen boasts granite countertops, stainless steel appliances, and a walk-in corner pantry, seamlessly flowing into the family room and dining area. The private primary suite includes a large walk-in closet, dual vanities, separate tub and shower. Enjoy the outdoors on the standard rear covered patio. Additional highlights include full yard irrigation, sod, and our smart home package with Alexa Voice control, video doorbell, smart lock, home hub, smart thermostat, and light switch.
Home Details
Home Type
- Single Family
Year Built
- Built in 2025 | Under Construction
Lot Details
- 8,400 Sq Ft Lot
- Adjacent to Greenbelt
- Corner Lot
- Private Yard
HOA Fees
- $60 Monthly HOA Fees
Parking
- 3 Car Attached Garage
- Tandem Garage
Home Design
- Traditional Architecture
- Brick Exterior Construction
- Slab Foundation
- Composition Roof
- Cement Siding
- Stone Siding
Interior Spaces
- 2,385 Sq Ft Home
- 1-Story Property
- High Ceiling
- Ceiling Fan
- Formal Entry
- Family Room Off Kitchen
- Home Office
- Game Room
- Utility Room
- Washer and Electric Dryer Hookup
- Fire and Smoke Detector
Kitchen
- Breakfast Bar
- Walk-In Pantry
- Gas Range
- Microwave
- Dishwasher
- Quartz Countertops
- Disposal
Flooring
- Carpet
- Tile
Bedrooms and Bathrooms
- 4 Bedrooms
- En-Suite Primary Bedroom
- Double Vanity
- Single Vanity
- Soaking Tub
- Separate Shower
Eco-Friendly Details
- ENERGY STAR Qualified Appliances
- Energy-Efficient HVAC
- Energy-Efficient Thermostat
Outdoor Features
- Deck
- Covered Patio or Porch
Schools
- Campbell Elementary School
- Creekside Intermediate School
- Clear Springs High School
Utilities
- Central Heating and Cooling System
- Heating System Uses Gas
- Programmable Thermostat
- Tankless Water Heater
Listing and Financial Details
- Seller Concessions Offered
Community Details
Overview
- Real Management Association, Phone Number (866) 473-2573
- Built by D.R. Horton
- Westwood Subdivision
Recreation
- Community Pool
Map
Home Values in the Area
Average Home Value in this Area
Property History
| Date | Event | Price | Change | Sq Ft Price |
|---|---|---|---|---|
| 07/29/2025 07/29/25 | Pending | -- | -- | -- |
| 07/21/2025 07/21/25 | Price Changed | $448,990 | +28.7% | $188 / Sq Ft |
| 07/21/2025 07/21/25 | Price Changed | $348,990 | -22.4% | $146 / Sq Ft |
| 07/15/2025 07/15/25 | Price Changed | $449,990 | -2.0% | $189 / Sq Ft |
| 07/01/2025 07/01/25 | For Sale | $459,140 | -- | $193 / Sq Ft |
Similar Homes in the area
Source: Houston Association of REALTORS®
MLS Number: 94773216
- 902 Big Bend Dr
- 904 Big Bend Dr
- 906 Big Bend Dr
- 915 Big Bend Dr
- 914 Big Bend Dr
- 912 Big Bend Dr
- 6245 Pelican Ridge Way
- 6226 Pelican Ridge Way
- 6222 Pelican Ridge Way
- 6223 Pelican Ridge Way
- 6209 Amberwood Dr
- 6213 Pelican Ridge Way
- 6207 Maple Ct
- 6234 Pelican Ridge Way
- 920 Big Bend Dr
- 907 Big Bend Dr
- 6220 Pelican Ridge Way
- 6215 Amberwood Dr
- 902 Hooks Trail
- 916 Big Bend Dr






