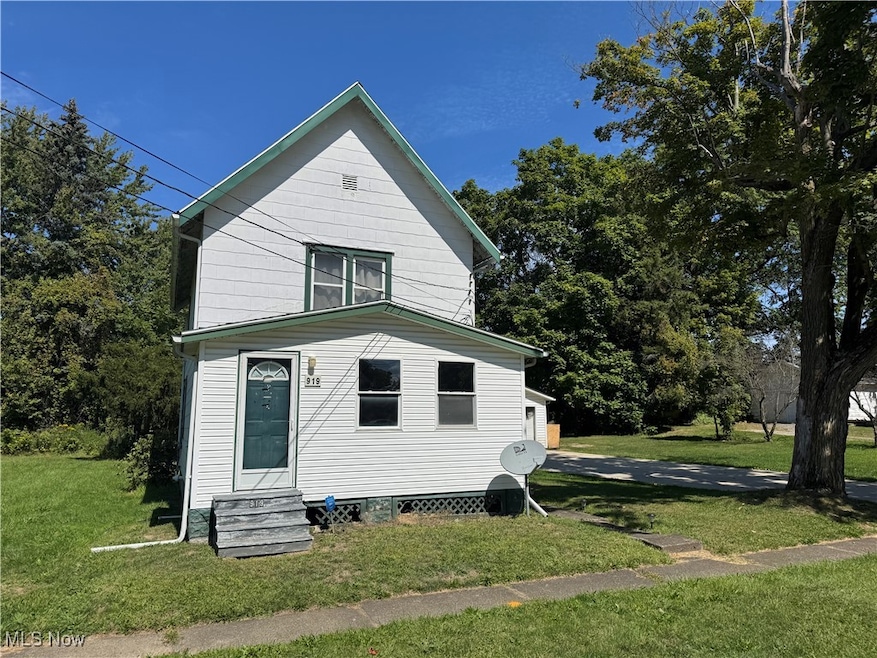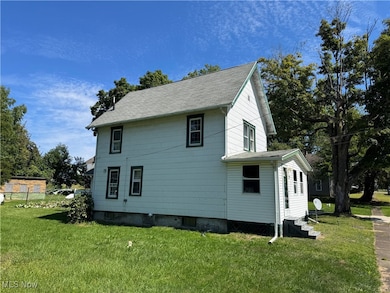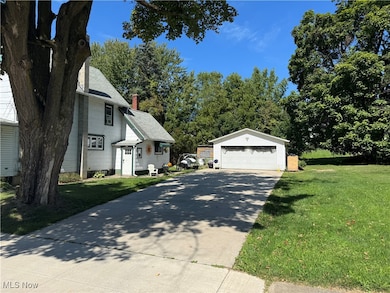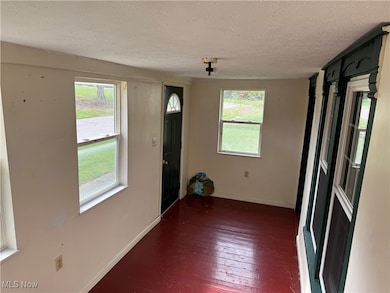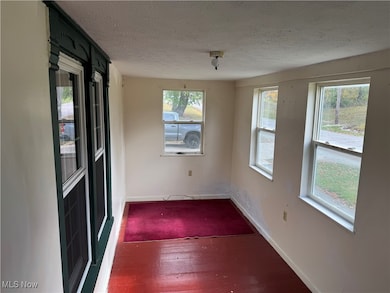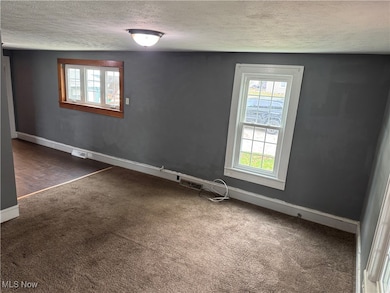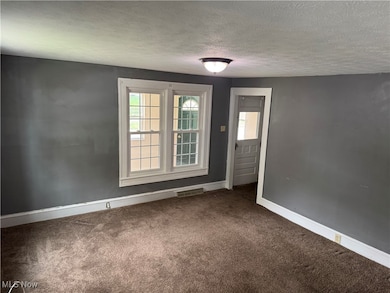919 E 17th St Ashtabula, OH 44004
Estimated payment $879/month
Highlights
- 0.51 Acre Lot
- No HOA
- Cooling System Mounted To A Wall/Window
- Traditional Architecture
- 2 Car Detached Garage
- Laundry Room
About This Home
Welcome to 919 East 17th street located close to the Historic Ashtabula harbor. As you walk through the front door you will first be greeted by the enclosed porch. Once you enter the home off to your right will be a spacious living room that opens up into the dining room. Off of the dining room there is a small room with bathroom access. This room could be used as office space or even be converted into a first floor laundry room! As you make your way back through the dining room towards the back of the home you will find your way into the kitchen. There are three bedrooms located upstairs, the master is the first door on the right. The master bedroom is equipped with a spacious closet as well. The second room is located at the end of the hall along with closet space this room also has access to a smaller room as you go through the door at the back of the room. The third bedroom is at the top of the stairs, this room could be used as a bedroom or an office space if choose to do so. As you walk around the exterior you will notice the big yard that is made up of three parcels! As you make your way to the back of the home you will find a large outbuilding at the back of the property with two man doors and a garage door. Not only do you have this outbuilding but you will also have the wonderful detached two car garage that sits at the end of your beautiful concrete driveway.
Listing Agent
Platinum Real Estate Brokerage Email: breannatomajko@contactplatinum.com, 440-313-4667 License #2018004622 Listed on: 10/21/2025
Co-Listing Agent
Platinum Real Estate Brokerage Email: breannatomajko@contactplatinum.com, 440-313-4667 License #2020000790
Home Details
Home Type
- Single Family
Est. Annual Taxes
- $1,200
Year Built
- Built in 1900
Lot Details
- 0.51 Acre Lot
- 055070019800,055070020000
Parking
- 2 Car Detached Garage
Home Design
- Traditional Architecture
- Wood Siding
Interior Spaces
- 2-Story Property
- Laundry Room
- Unfinished Basement
Bedrooms and Bathrooms
- 3 Bedrooms
- 1 Full Bathroom
Utilities
- Cooling System Mounted To A Wall/Window
- Forced Air Heating System
- Heating System Uses Gas
Community Details
- No Home Owners Association
Listing and Financial Details
- Assessor Parcel Number 055070019900
Map
Home Values in the Area
Average Home Value in this Area
Tax History
| Year | Tax Paid | Tax Assessment Tax Assessment Total Assessment is a certain percentage of the fair market value that is determined by local assessors to be the total taxable value of land and additions on the property. | Land | Improvement |
|---|---|---|---|---|
| 2024 | $1,982 | $23,070 | $2,980 | $20,090 |
| 2023 | $1,184 | $23,070 | $2,980 | $20,090 |
| 2022 | $1,107 | $19,010 | $2,280 | $16,730 |
| 2021 | $1,116 | $19,010 | $2,280 | $16,730 |
| 2020 | $1,133 | $19,010 | $2,280 | $16,730 |
| 2019 | $529 | $16,940 | $1,750 | $15,190 |
| 2018 | $482 | $16,940 | $1,750 | $15,190 |
| 2017 | $442 | $16,940 | $1,750 | $15,190 |
| 2016 | $414 | $15,440 | $1,610 | $13,830 |
| 2015 | $403 | $15,440 | $1,610 | $13,830 |
| 2014 | $393 | $15,440 | $1,610 | $13,830 |
| 2013 | $440 | $16,910 | $1,580 | $15,330 |
Property History
| Date | Event | Price | List to Sale | Price per Sq Ft | Prior Sale |
|---|---|---|---|---|---|
| 11/18/2025 11/18/25 | Price Changed | $150,000 | -6.3% | -- | |
| 10/21/2025 10/21/25 | For Sale | $160,000 | +392.3% | -- | |
| 04/24/2012 04/24/12 | Sold | $32,500 | -9.0% | $26 / Sq Ft | View Prior Sale |
| 04/10/2012 04/10/12 | Pending | -- | -- | -- | |
| 04/01/2012 04/01/12 | For Sale | $35,700 | -- | $29 / Sq Ft |
Purchase History
| Date | Type | Sale Price | Title Company |
|---|---|---|---|
| Warranty Deed | $85,000 | Franklin Blair Title Agency | |
| Warranty Deed | $85,000 | Franklin Blair Title | |
| Fiduciary Deed | $32,500 | Franklin Blair Title Agency |
Mortgage History
| Date | Status | Loan Amount | Loan Type |
|---|---|---|---|
| Open | $60,000 | New Conventional | |
| Open | $560,000 | New Conventional |
Source: MLS Now
MLS Number: 5166181
APN: 055070019900
- 0 Scott Ave Unit 5167555
- 1026 E 16th St
- 1203 E 17th St
- E 20 St
- 1038 E 21st St
- 814 Richards Ave
- 0 E 23rd St Unit 5187222
- 1307 W 9th St
- 1331 E 28th St
- V/L W 12
- 3033 Avon Blvd
- 1733 W 7th St
- 3044 Columbus Ave
- 1728 W 10th St
- 306 Pennsylvania Ave
- 1811 W 6th St
- 1820 W 10th St
- 1010 Ohio Ave
- 1028 Ohio Ave
- 907 Ohio Ave
- 1326 Bridge St Unit upper
- 1335 W 3rd St Unit 3 upper front
- 1729 E 26th St
- 3229 Lake Ave
- 1115 Myrtle Ave
- 5212 Cortland Ave
- 6719 N Ridge Rd E
- 961 E Main St
- 100 Ansel Rd
- 430 Garfield St
- 176 Walnut St
- 638 Sherman St
- 125 S Ridge Rd W
- 5466 S Ridge Rd Unit 2
- 23484 Creek Rd N
- 10118 Hall St
- 1702 Lake St
- 1206 Heatherstone Dr
- 141 Steele Ave
- 908 N State St
Ask me questions while you tour the home.
