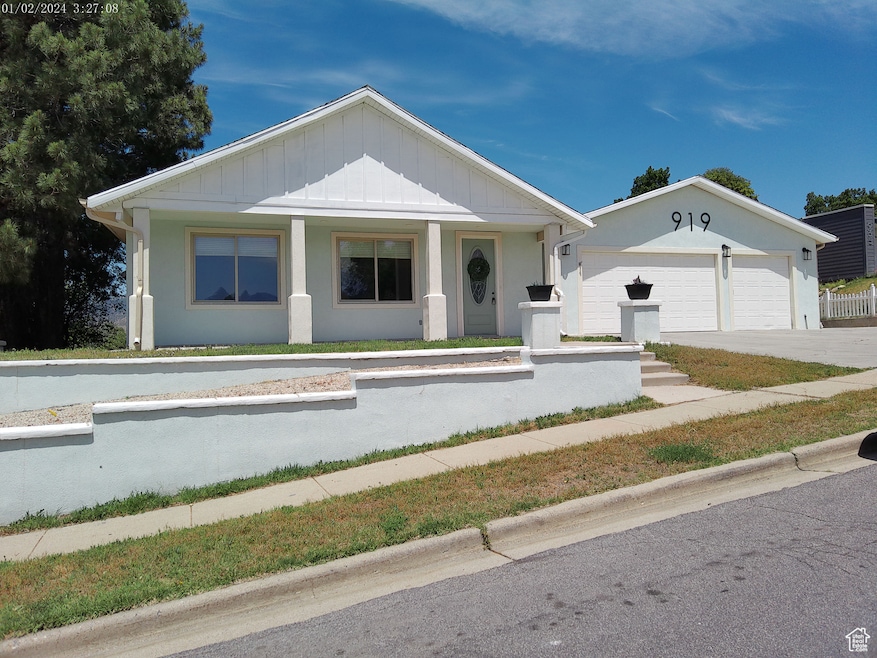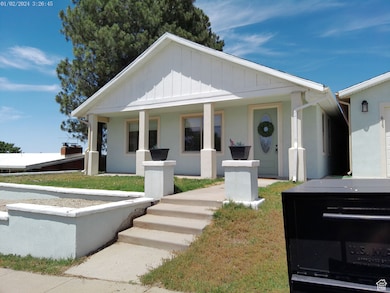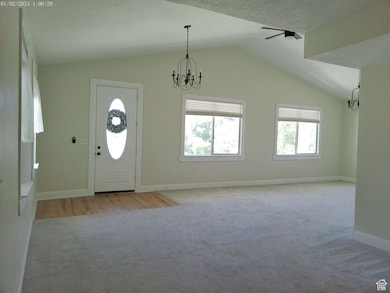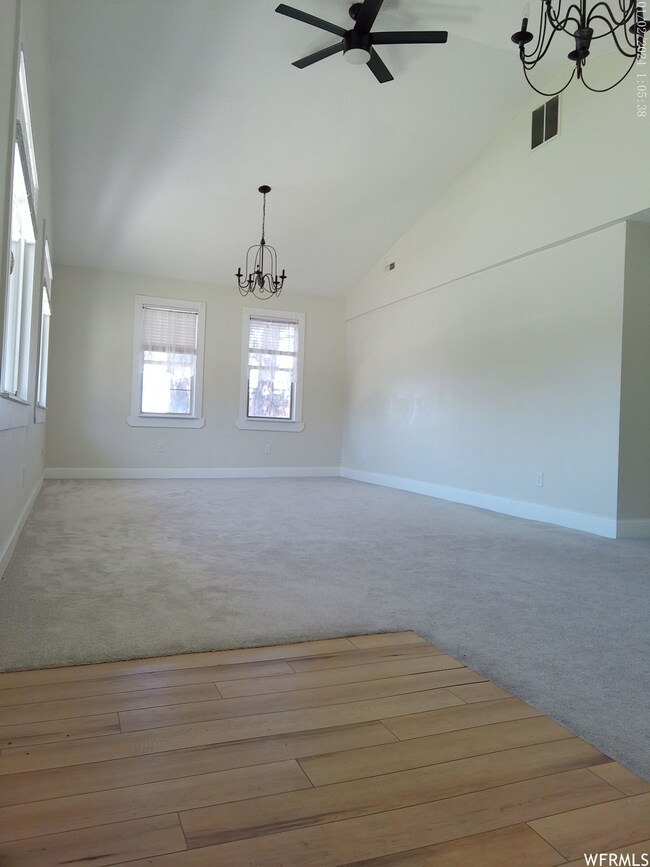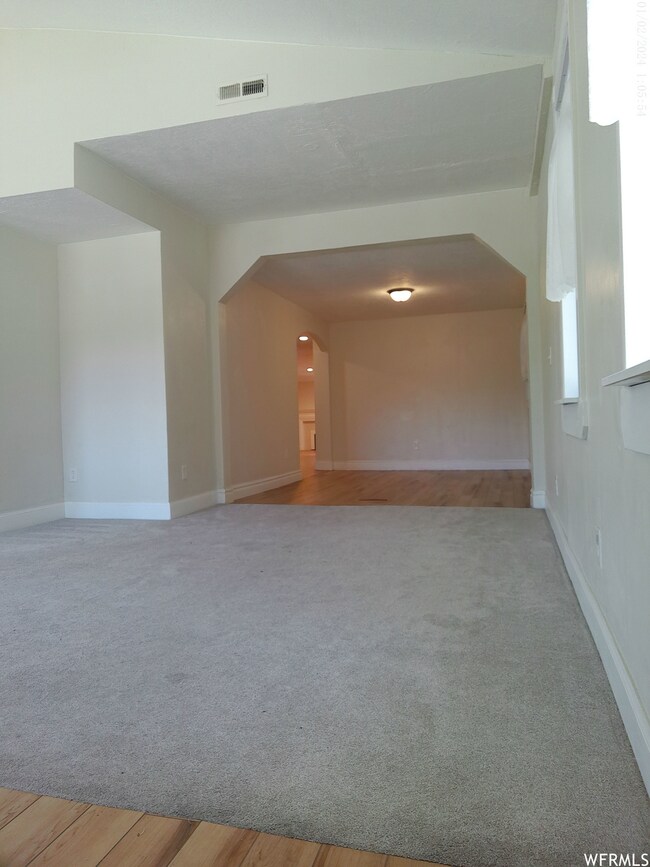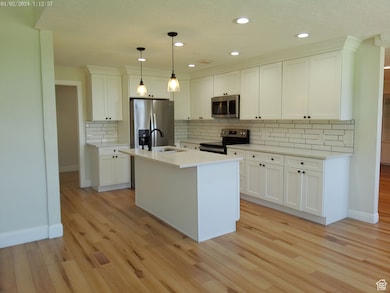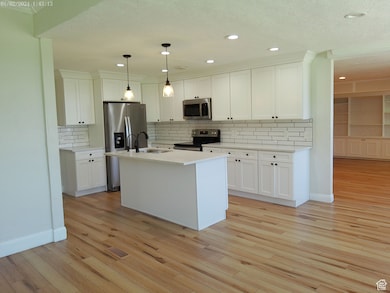
919 E Millbrook Way Bountiful, UT 84010
Estimated payment $5,186/month
Highlights
- Updated Kitchen
- Vaulted Ceiling
- Hydromassage or Jetted Bathtub
- Oak Hills School Rated A-
- Rambler Architecture
- 2 Fireplaces
About This Home
Must-see single-level home with a recently, beautifully remodeled interior - including new flooring, textured walls, newer plumbing & electrical, light fixtures, updated kitchen, water softener, two large water heaters, and updated stucco exterior. Open floorplan with lots of natural light. Spacious great room, family room, bedrooms, hallways, and large utility room/storage room. Basement has own separate entrance, with an oversized jetted tub in bathroom. This is in a great neighborhood on the East bench, away from traffic, but only minutes away from shopping, golf courses, nature trails, the SLC airport, Lagoon, ski resorts, and more. The view of the Great Salt Lake, mountains, and the valley below is breathtaking. **Buyer is advised to obtain an independent measurement to verify all information. Square footage figures are provided as an estimate from the county website.
Listing Agent
Carolyn Bunker
Realtypath LLC (Premier) License #14135783 Listed on: 06/06/2025
Home Details
Home Type
- Single Family
Est. Annual Taxes
- $3,911
Year Built
- Built in 1963
Lot Details
- 0.28 Acre Lot
- Partially Fenced Property
- Landscaped
- Terraced Lot
- Sprinkler System
- Property is zoned Single-Family, R-1-8
Parking
- 3 Car Attached Garage
- 5 Open Parking Spaces
Home Design
- Rambler Architecture
- Asphalt
- Stucco
Interior Spaces
- 5,041 Sq Ft Home
- 2-Story Property
- Wet Bar
- Vaulted Ceiling
- Ceiling Fan
- 2 Fireplaces
- Self Contained Fireplace Unit Or Insert
- Double Pane Windows
- Blinds
- Sliding Doors
- Great Room
- Fire and Smoke Detector
- Electric Dryer Hookup
Kitchen
- Updated Kitchen
- Free-Standing Range
- Microwave
- Disposal
Flooring
- Carpet
- Laminate
- Tile
Bedrooms and Bathrooms
- 6 Bedrooms | 4 Main Level Bedrooms
- Walk-In Closet
- Hydromassage or Jetted Bathtub
- Bathtub With Separate Shower Stall
Basement
- Walk-Out Basement
- Exterior Basement Entry
- Natural lighting in basement
Outdoor Features
- Open Patio
- Porch
Schools
- Oak Hills Elementary School
- Millcreek Middle School
- Bountiful High School
Utilities
- Central Heating and Cooling System
- Heating System Uses Steam
- Natural Gas Connected
- Satellite Dish
Community Details
- No Home Owners Association
Listing and Financial Details
- Exclusions: Dryer, Freezer, Washer
- Assessor Parcel Number 04-102-0002
Map
Home Values in the Area
Average Home Value in this Area
Tax History
| Year | Tax Paid | Tax Assessment Tax Assessment Total Assessment is a certain percentage of the fair market value that is determined by local assessors to be the total taxable value of land and additions on the property. | Land | Improvement |
|---|---|---|---|---|
| 2024 | $3,912 | $370,149 | $143,151 | $226,998 |
| 2023 | $4,069 | $358,050 | $144,511 | $213,538 |
| 2022 | $4,049 | $377,850 | $140,358 | $237,492 |
| 2021 | $4,122 | $600,000 | $208,887 | $391,113 |
| 2020 | $3,363 | $450,000 | $190,132 | $259,868 |
| 2019 | $3,293 | $447,000 | $180,262 | $266,738 |
| 2018 | $2,992 | $409,000 | $168,393 | $240,607 |
| 2016 | $2,184 | $153,890 | $78,890 | $75,000 |
| 2015 | $2,138 | $141,955 | $78,890 | $63,065 |
| 2014 | $2,165 | $148,535 | $78,890 | $69,645 |
| 2013 | -- | $114,217 | $67,350 | $46,867 |
Property History
| Date | Event | Price | Change | Sq Ft Price |
|---|---|---|---|---|
| 07/24/2025 07/24/25 | Price Changed | $879,900 | -3.3% | $175 / Sq Ft |
| 06/24/2025 06/24/25 | Price Changed | $909,900 | -2.2% | $180 / Sq Ft |
| 06/06/2025 06/06/25 | For Sale | $929,900 | -- | $184 / Sq Ft |
Purchase History
| Date | Type | Sale Price | Title Company |
|---|---|---|---|
| Warranty Deed | -- | Sutherland Title | |
| Interfamily Deed Transfer | -- | Backman Title Services | |
| Special Warranty Deed | -- | Highland Title Agenc | |
| Warranty Deed | -- | Stewart Title Ins A | |
| Interfamily Deed Transfer | -- | Closing Usa Llc | |
| Special Warranty Deed | -- | First American Title | |
| Warranty Deed | -- | Integrated Title Ins Srv | |
| Warranty Deed | -- | Backman Stewart Title Servic | |
| Interfamily Deed Transfer | -- | -- |
Mortgage History
| Date | Status | Loan Amount | Loan Type |
|---|---|---|---|
| Open | $585,000 | Seller Take Back | |
| Closed | $98,000 | Seller Take Back | |
| Previous Owner | $69,048 | Credit Line Revolving | |
| Previous Owner | $585,000 | New Conventional | |
| Previous Owner | $585,000 | No Value Available | |
| Previous Owner | $415,000 | Commercial | |
| Previous Owner | $125,000 | Credit Line Revolving | |
| Previous Owner | $243,500 | New Conventional | |
| Previous Owner | $245,000 | New Conventional | |
| Previous Owner | $17,700 | Unknown | |
| Previous Owner | $13,000 | Unknown | |
| Previous Owner | $162,350 | Fannie Mae Freddie Mac | |
| Previous Owner | $255,000 | No Value Available |
Similar Homes in Bountiful, UT
Source: UtahRealEstate.com
MLS Number: 2090218
APN: 04-102-0002
- 861 E Millbrook Way
- 905 Millstream Way
- 680 S Davis Blvd
- 1253 Oakridge Ln
- 534 E 1400 S
- 573 E 1600 S
- 1761 S Davis Blvd
- 445 E 1500 S
- 1653 S 500 E
- 1360 Lakeview Dr
- 1349 E Madera Hills Dr S
- 506 S 1200 E
- 530 E 1800 S
- 984 Terrace Dr
- 1044 Terrace Dr
- 330 E Peach Ln
- 663 E 1950 S
- 305 Peach Ln Unit G
- 1008 E 250 S
- 941 Fremont Rd
- 517 S 100 E
- 386 E 2100 S
- 4 E 1100 S Unit Basement
- 132 W 1500 S Unit CozyDown
- 32 W 200 S Unit 303
- 1509 S Renaissance Towne Dr
- 453 W 1500 S
- 467 W 1875 South S
- 2030 S Main St
- 87 W 800 N
- 57 E 3300 S
- 2520 S 500 W
- 3069 S 300 W
- 830 N 500 W
- 1525 N Main St
- 2323 S 800 W
- 850 N Highway 89
- 3371 Orchard Dr
- 678 Scenic Hills Dr Unit ID1249915P
- 4588 Spring Meadow Dr
