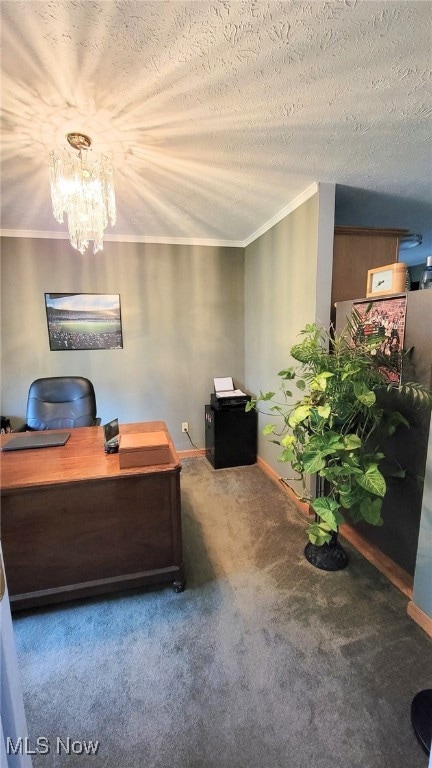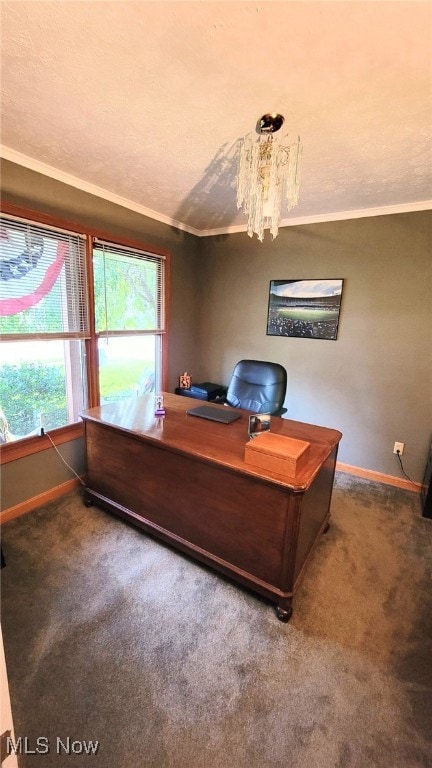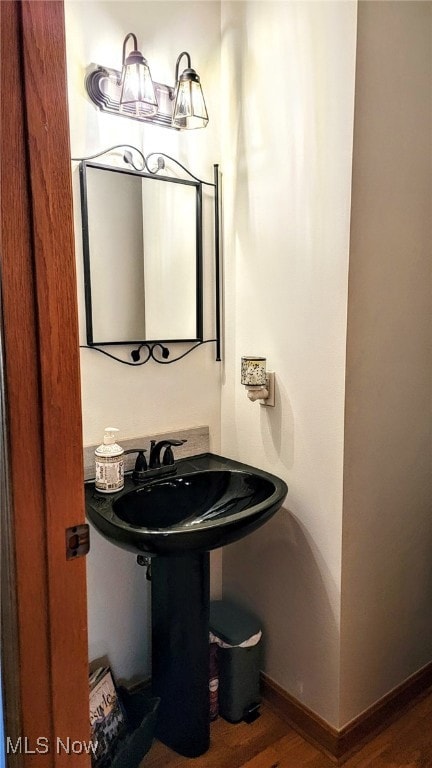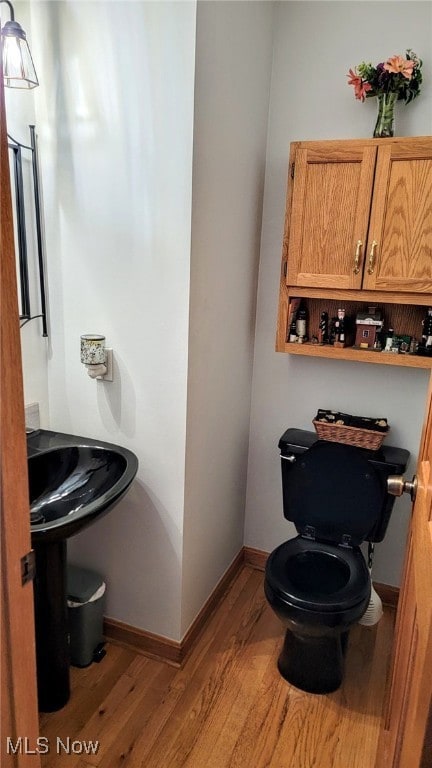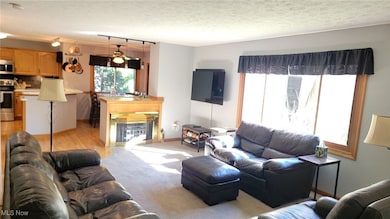Estimated payment $2,464/month
Highlights
- Open Floorplan
- Colonial Architecture
- Deck
- Woodlands Intermediate School Rated A-
- Fireplace in Kitchen
- Private Lot
About This Home
Welcome to this 1-Owner, Custom Built, Exceptional Home ! Lovingly & meticulously maintained, this stunning residence offers TRUE Quality with many thoughtful updates throughout. Enter into the light filled 2 story foyer which is flanked by freshly painted LR & formal DR (currently used as home office). Updated 1/2 bath. Spacious FR features new paint & windows (4/25) & flows seamlessly into eat in kitchen. A cozy 2 sided fireplace connects both spaces, creating a warm & inviting ambiance. The roomy kitchen is complete with new paint, lighting, counters, backsplash, sink/disposal, dishwasher, micro & windows. Just off the kitchen, prepare to be WOWED by the breathtaking addition - Complete with built in bar, floor-to-ceiling custom gas fireplace, skylights, abundant windows & Lg slider leading to your VERY PRIVATE deck w/Gazebo & Patio! The conveniently located laundry rm & coat closet are just off the garage. Upstairs are 2 spacious bedrooms both with roomy closets, a full bath, lg attic for added storage, Plus A Lg Primary Suite with en-suite, 2 separate closets & expansive new windows overlooking your PRIVATE Oasis! The finished basement offers abundant space! It includes lg rec-room, updated full bath & extra rm that can be used as bedroom, playroom, office, you name it! I doesn't stop here! Freshly painted 2 car garage w/Lg rear work area, custom shelving & full attic. If you dream of privacy but still want a spacious yard for gatherings & outdoor fun,this home delivers! The deck & custom patio are COMPLETELY PRIVATE, surrounded by mature, maintenance-free trees! This peaceful retreat flows into a Lg backyard, perfect for recreation, entertaining & stargazing! You are So Close to All the amazing things Huron is known for - Parks, with many activities available, Lakefront, Beaches, Marina's, Golf Courses, Cedar Point, Awesome Restaurants & Pubs & More!! Make this Beautiful Home Your Own! Bring your offers !
Listing Agent
Ohio Property Group, LLC Brokerage Email: 419-790-3106, support@ohiomlsflatfee.com License #2002023149 Listed on: 09/09/2025
Home Details
Home Type
- Single Family
Est. Annual Taxes
- $4,013
Year Built
- Built in 1996
Lot Details
- 0.32 Acre Lot
- North Facing Home
- Landscaped
- Private Lot
- Many Trees
- Back and Front Yard
Parking
- 2 Car Attached Garage
- Workshop in Garage
- Garage Door Opener
Home Design
- Colonial Architecture
- Blown-In Insulation
- Batts Insulation
- Fiberglass Roof
- Asphalt Roof
- Block Exterior
- Vinyl Siding
- Stone Veneer
Interior Spaces
- 2-Story Property
- Open Floorplan
- Bar
- Woodwork
- Cathedral Ceiling
- Ceiling Fan
- Recessed Lighting
- Track Lighting
- Double Sided Fireplace
- Ventless Fireplace
- Fireplace With Glass Doors
- Stone Fireplace
- Gas Fireplace
- Double Pane Windows
- Insulated Windows
- Blinds
- Window Screens
- Entrance Foyer
- Family Room with Fireplace
- 2 Fireplaces
- Great Room with Fireplace
- Storage
- Fire and Smoke Detector
Kitchen
- Eat-In Kitchen
- Breakfast Bar
- Range
- Microwave
- Dishwasher
- Disposal
- Fireplace in Kitchen
Bedrooms and Bathrooms
- 3 Bedrooms
- Dual Closets
- 3.5 Bathrooms
- Double Vanity
- Low Flow Plumbing Fixtures
Finished Basement
- Basement Fills Entire Space Under The House
- Sump Pump
Outdoor Features
- Deck
- Patio
- Front Porch
Location
- Property is near golf course
Utilities
- Multiple cooling system units
- Forced Air Heating and Cooling System
- Heating System Uses Gas
- High Speed Internet
Community Details
- No Home Owners Association
- Park Ridge Subdivision
Listing and Financial Details
- Assessor Parcel Number 42-01879-041
Map
Home Values in the Area
Average Home Value in this Area
Tax History
| Year | Tax Paid | Tax Assessment Tax Assessment Total Assessment is a certain percentage of the fair market value that is determined by local assessors to be the total taxable value of land and additions on the property. | Land | Improvement |
|---|---|---|---|---|
| 2024 | $3,525 | $110,096 | $14,434 | $95,662 |
| 2023 | $4,013 | $75,666 | $10,153 | $65,513 |
| 2022 | $2,780 | $75,666 | $10,153 | $65,513 |
| 2021 | $3,127 | $75,660 | $10,150 | $65,510 |
| 2020 | $2,852 | $67,220 | $10,150 | $57,070 |
| 2019 | $2,978 | $67,220 | $10,150 | $57,070 |
| 2018 | $2,994 | $67,220 | $10,150 | $57,070 |
| 2017 | $2,945 | $64,280 | $8,630 | $55,650 |
| 2016 | $2,851 | $64,280 | $8,630 | $55,650 |
| 2015 | $2,848 | $64,280 | $8,630 | $55,650 |
| 2014 | $2,881 | $64,280 | $8,630 | $55,650 |
| 2013 | $658 | $64,280 | $8,630 | $55,650 |
Property History
| Date | Event | Price | List to Sale | Price per Sq Ft |
|---|---|---|---|---|
| 11/19/2025 11/19/25 | Price Changed | $410,000 | -4.4% | $131 / Sq Ft |
| 11/06/2025 11/06/25 | Price Changed | $428,900 | -0.2% | $137 / Sq Ft |
| 09/19/2025 09/19/25 | Price Changed | $429,900 | -6.5% | $138 / Sq Ft |
| 09/09/2025 09/09/25 | For Sale | $459,900 | -- | $147 / Sq Ft |
Purchase History
| Date | Type | Sale Price | Title Company |
|---|---|---|---|
| Deed | -- | None Listed On Document | |
| Deed | $20,500 | -- |
Mortgage History
| Date | Status | Loan Amount | Loan Type |
|---|---|---|---|
| Previous Owner | $133,000 | New Conventional |
Source: MLS Now
MLS Number: 5155302
APN: 42-01879-041
- 932 Glenview Dr
- 0 Main St
- 676 Salem Dr
- 706 Creekside Dr
- 620 Cleveland Rd W
- 216 Chevy Dr
- 0 Bogart Rd
- 317 Chevy Dr
- 1114 Mudbrook Rd
- 11 Turtle Bay
- 304 Lisa Ann Dr
- 0 W Cleveland Rd
- 346 Main St
- 28 Turtle Bay
- 1 Cleveland Rd W
- 1140 Sheltered Brook Dr
- 1208 Cleveland Rd W
- 1226 Brookview Dr
- 1361 Cleveland Rd W Unit C
- 0 Bucyrus Ave
- 421 Williams St Unit B
- 1375 Cleveland Rd
- 201 Rye Beach Rd
- 3912 Coventry Ln
- 1600 Pelton Park Dr
- 100 Brook Blvd
- 2800 Mall Dr N
- 122 Redwood Dr
- 2613 Pioneer Trail
- 1196 Walt Lake Trail Unit Lake Point 3 Condos
- 3307 Columbus Ave
- 1211 Wamajo Dr
- 1227 Avondale St
- 1035 Hancock St Unit 2
- 1921 Shelby St
- 1606 Mcdonough St Unit McDonough St
- 208-214 Perry St
- 225 Hancock St
- 246 E Market St
- 2102 W Forest Dr
Ask me questions while you tour the home.


