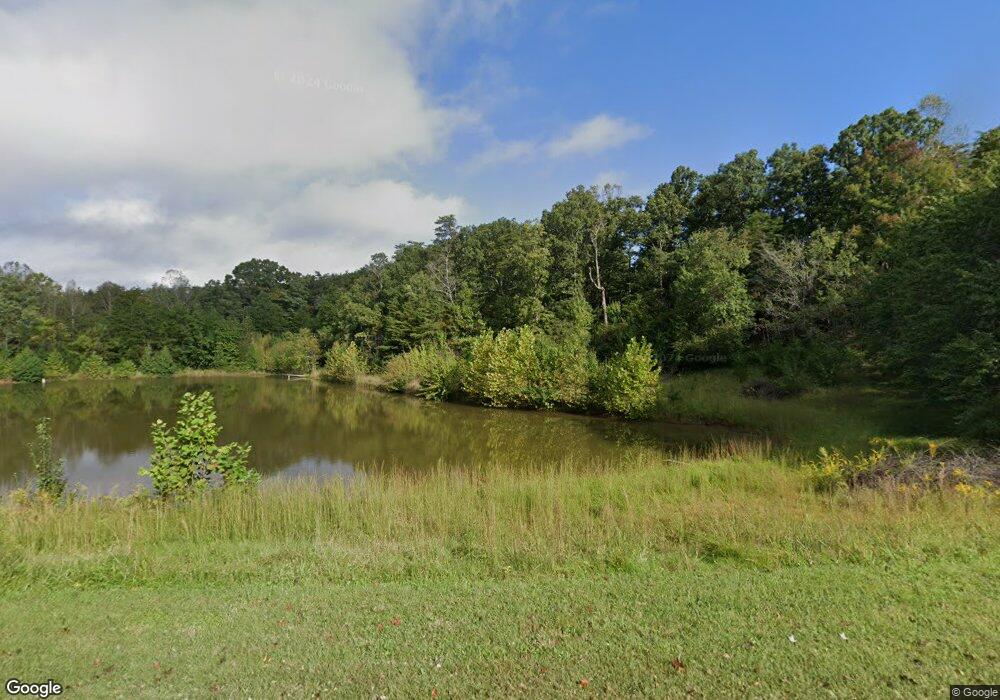919 Goblintown Rd Stuart, VA 24171
Estimated Value: $105,000 - $262,953
2
Beds
2
Baths
1,618
Sq Ft
$112/Sq Ft
Est. Value
About This Home
This home is located at 919 Goblintown Rd, Stuart, VA 24171 and is currently estimated at $181,488, approximately $112 per square foot. 919 Goblintown Rd is a home located in Patrick County.
Ownership History
Date
Name
Owned For
Owner Type
Purchase Details
Closed on
Oct 9, 2018
Sold by
Bayview Loan Servicing Llc
Bought by
Hylton James and Hylton Geraldine
Current Estimated Value
Purchase Details
Closed on
Dec 5, 2017
Sold by
M Richard Epps Pc
Bought by
Bayview Loan Servicing Llc A Delaware Li
Create a Home Valuation Report for This Property
The Home Valuation Report is an in-depth analysis detailing your home's value as well as a comparison with similar homes in the area
Home Values in the Area
Average Home Value in this Area
Purchase History
| Date | Buyer | Sale Price | Title Company |
|---|---|---|---|
| Hylton James | $62,000 | Attorney | |
| Bayview Loan Servicing Llc A Delaware Li | $86,500 | None Available |
Source: Public Records
Tax History Compared to Growth
Tax History
| Year | Tax Paid | Tax Assessment Tax Assessment Total Assessment is a certain percentage of the fair market value that is determined by local assessors to be the total taxable value of land and additions on the property. | Land | Improvement |
|---|---|---|---|---|
| 2025 | $1,106 | $151,500 | $25,500 | $126,000 |
| 2024 | $1,106 | $151,500 | $25,500 | $126,000 |
| 2023 | $1,106 | $151,500 | $25,500 | $126,000 |
| 2022 | $1,106 | $151,500 | $25,500 | $126,000 |
| 2021 | $1,030 | $151,500 | $25,500 | $126,000 |
| 2020 | $989 | $145,500 | $25,500 | $120,000 |
| 2019 | $989 | $145,500 | $25,500 | $120,000 |
| 2018 | $829 | $145,500 | $25,500 | $120,000 |
| 2017 | -- | $145,500 | $25,500 | $120,000 |
| 2016 | $829 | $145,500 | $25,500 | $120,000 |
| 2015 | -- | $145,500 | $25,500 | $120,000 |
| 2014 | -- | $155,600 | $30,000 | $125,600 |
Source: Public Records
Map
Nearby Homes
- 661 Iron Belt Ln
- Lot 1 Reserve Trail
- Lot 32 Reserve Trail
- Lot 33 Reserve Trail
- Lot 4 Reserve Trail
- Lot 14 Woods Haven Ln
- Lot 14 Woods Haven Ln
- Lot 15 Woods Haven Ln
- Lot 33 Woods Haven Ln
- Lot 20 Woods Haven Ln
- Lot 19 Woods Haven Ln
- Lot 6 Woods Haven Ln
- Lot 16 Woods Haven Ln
- Lot 9 Woods Haven Ln
- Lot 22 Woods Haven Ln
- Lot 7 Woods Haven Ln
- Lot 17 Woods Haven Ln
- Lot 8 Woods Haven Ln
- Lot 18 Woods Haven Ln
- TBD Duffey Ln
- 898 Goblintown Rd
- 12 Pine Ln
- 802 Goblintown Rd
- 128 Pine Ln
- 0 Pine Ln
- 0 Pine Ln
- 00 Pine Ln
- 566 Goblintown Rd
- 465 McMoon Ln
- 1122 Goblintown Rd
- 1122 Goblintown Rd
- 11 McMoon Ln
- 49 McMoon Ln
- 0 McMoon Ln
- 1200 Goblintown Rd
- 21 McMoon Ln
- 556 Goblintown Rd
- 1312 Goblintown Rd
- 527 Goblintown Rd
- 1497 Goblintown Rd
