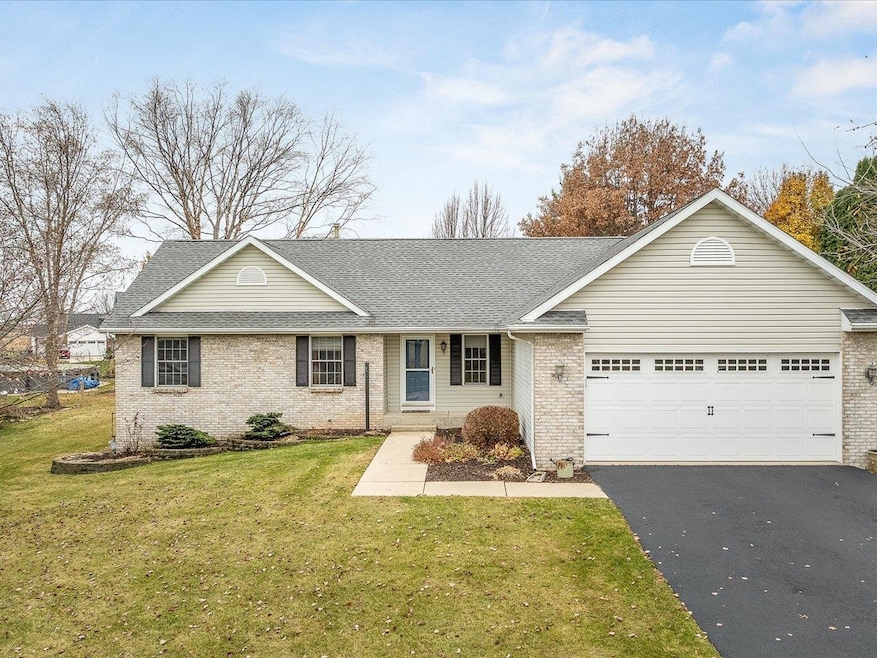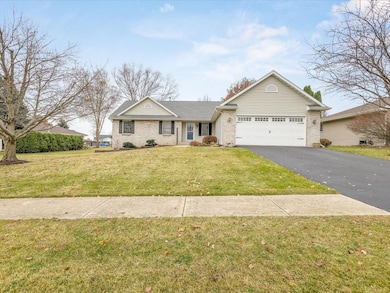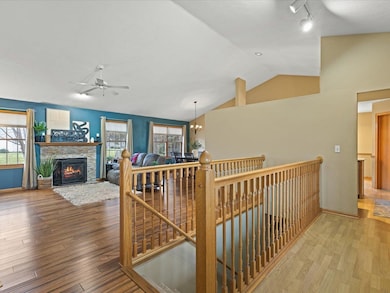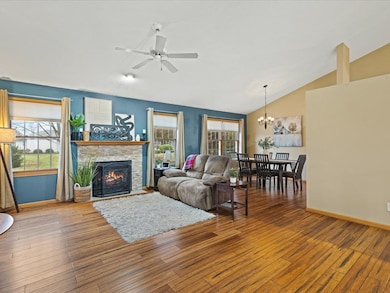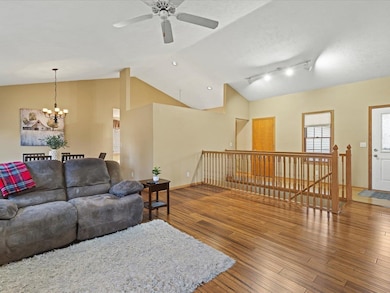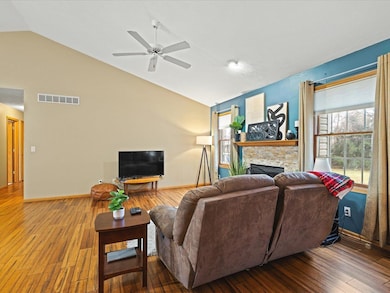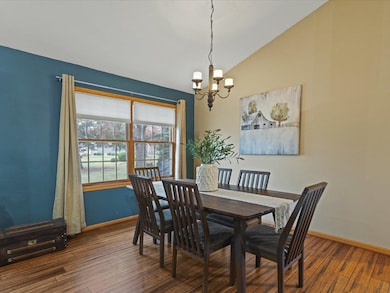919 Gregory Way Winnebago, IL 61088
Estimated payment $2,008/month
Highlights
- Cathedral Ceiling
- Great Room
- Covered Patio or Porch
- Ranch Style House
- Granite Countertops
- Breakfast Area or Nook
About This Home
Cute 4 bedroom, 3 bath ranch in Greenlee Estates. The open concept greets you upon entry with large walkway to kitchen, open staircase to lower level and cathedral ceiling in great room! The great room, hallway and dining area have bamboo flooring. The great room features a stacked stone gas fireplace for cozy evenings. The dining room is open to the great room for a perfect entertaining space. The kitchen features a walk-in pantry for additional storage and updates include quartz counters, center island, stainless steel appliances, subway tile backsplash, and cozy breakfast nook. First floor laundry with coat closet and window. Full guest bath off main hall, 2 bedrooms and primary ensuite complete main level. Spacious primary suite has private bath and walk-in closet. Down the open stairway is a finished lower level with partial exposure. The large family room has surround sound, a dry bar, large full bath and fourth bedroom with large closet and windows for great natural daylight. Outside is a covered patio for grilling no matter the weather and landscaped backyard. Two car garage and located subdivision amenities include park and playground. New roof in 2020. Property is being sold As-Is.
Home Details
Home Type
- Single Family
Est. Annual Taxes
- $6,670
Year Built
- Built in 1997
Lot Details
- 0.3 Acre Lot
- Dog Run
Home Design
- Ranch Style House
- Brick or Stone Mason
- Shingle Roof
- Vinyl Siding
Interior Spaces
- Dry Bar
- Cathedral Ceiling
- Gas Fireplace
- Window Treatments
- Great Room
Kitchen
- Breakfast Area or Nook
- Walk-In Pantry
- Stove
- Gas Range
- Microwave
- Dishwasher
- Granite Countertops
- Disposal
Bedrooms and Bathrooms
- 4 Bedrooms
- Walk-In Closet
Laundry
- Laundry on main level
- Dryer
- Washer
Finished Basement
- Basement Fills Entire Space Under The House
- Sump Pump
Parking
- 2 Car Garage
- Garage Door Opener
- Driveway
Outdoor Features
- Covered Deck
- Covered Patio or Porch
Schools
- Dorothy Simon Elementary School
- Winnebago Middle School
- Winnebago High School
Utilities
- Forced Air Heating and Cooling System
- Heating System Uses Natural Gas
- Gas Water Heater
- Water Softener
Map
Home Values in the Area
Average Home Value in this Area
Tax History
| Year | Tax Paid | Tax Assessment Tax Assessment Total Assessment is a certain percentage of the fair market value that is determined by local assessors to be the total taxable value of land and additions on the property. | Land | Improvement |
|---|---|---|---|---|
| 2024 | $6,670 | $80,131 | $12,757 | $67,374 |
| 2023 | $6,493 | $73,643 | $11,724 | $61,919 |
| 2022 | $6,225 | $67,682 | $10,884 | $56,798 |
| 2021 | $6,013 | $64,410 | $10,358 | $54,052 |
| 2020 | $6,081 | $62,538 | $9,917 | $52,621 |
| 2019 | $5,391 | $56,007 | $9,515 | $46,492 |
| 2018 | $5,235 | $54,102 | $9,191 | $44,911 |
| 2017 | $4,930 | $51,891 | $8,815 | $43,076 |
| 2016 | $5,119 | $50,829 | $8,635 | $42,194 |
| 2015 | $5,149 | $50,829 | $8,635 | $42,194 |
| 2014 | $4,982 | $52,310 | $8,887 | $43,423 |
Property History
| Date | Event | Price | List to Sale | Price per Sq Ft | Prior Sale |
|---|---|---|---|---|---|
| 11/20/2025 11/20/25 | For Sale | $275,000 | +48.5% | $104 / Sq Ft | |
| 03/20/2020 03/20/20 | Sold | $185,200 | 0.0% | -- | View Prior Sale |
| 02/13/2020 02/13/20 | Pending | -- | -- | -- | |
| 01/20/2020 01/20/20 | For Sale | $185,200 | -- | -- |
Purchase History
| Date | Type | Sale Price | Title Company |
|---|---|---|---|
| Warranty Deed | $185,500 | Fransen Matthew J | |
| Deed | $161,900 | -- |
Mortgage History
| Date | Status | Loan Amount | Loan Type |
|---|---|---|---|
| Open | $1,759,400 | New Conventional |
Source: NorthWest Illinois Alliance of REALTORS®
MLS Number: 202507201
APN: 14-16-254-016
- 714 Greenlee Ct
- 1470 Lamson Dr
- 209 S Elida St
- 0000 Mcnair Rd
- 0 Mcnair Rd
- 402 N Benton St
- 307 Shelden Dr
- 8181 W Hilltop Ct
- 000 U S 20
- 8231 Highview Dr
- 7952 Weldon Woods Close
- 8099 Clearview Dr
- 7795 Weldon Woods Close
- 1483 Hidden Oak Trail
- 9281 Auburn Rd
- 7662 Brookeborough Ln
- 7XX Homestead Ln
- 2XX Delightful Dr
- 4xx Euclid Ave
- 612 Atwood Ave
- 328 Royal Ave
- 1120 Lincoln Ave
- 817 Iroquois Ave
- 1416 Chestnut St
- 1510 School St Unit 1st Floor
- 2802 S Main St Unit 4
- 1535 West St
- 1428 Sherman Ave
- 231 Forest Ave
- 1229 S Church St Unit 2
- 1212 Taylor St
- 223 S Winnebago St
- 3201 Gilbert Ave
- 520 N Horsman St Unit Upper
- 119 N Church St
- 111 W State St
- 1005 Garfield Ave Unit 2
- 719 N Court St
- 412 May St
- 129 N 2nd St
