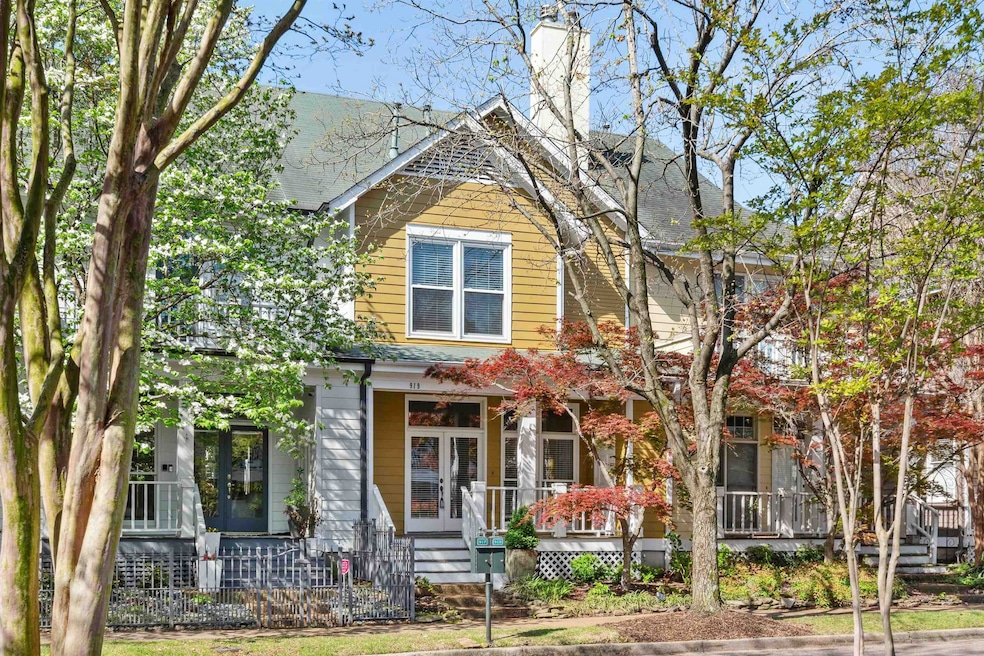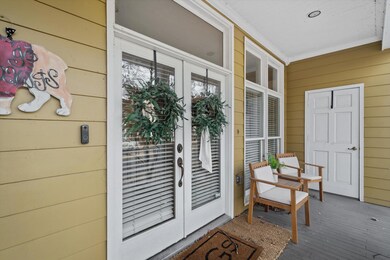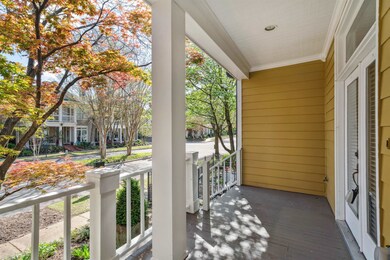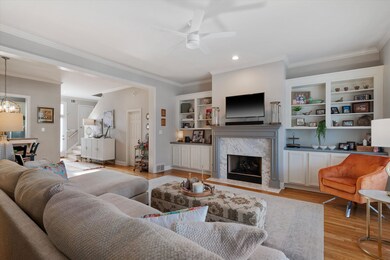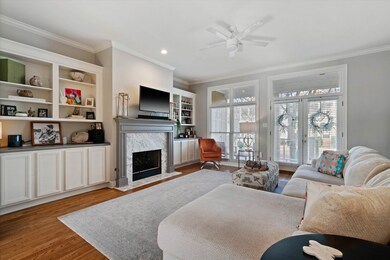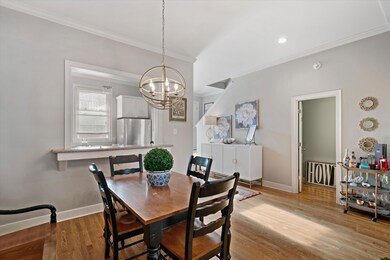
919 Harbor View Dr Memphis, TN 38103
Mud Island NeighborhoodHighlights
- Traditional Architecture
- Bonus Room
- Some Wood Windows
- Wood Flooring
- Recreation Facilities
- 4-minute walk to Greenbelt Park
About This Home
As of July 2025This move-in ready gem is a delight! Nestled in the serene and beautiful Harbor Town, just a short drive from all that downtown has to offer. Airy & light first floor boasts hardwood floors, soaring ceilings with crown molding, and beautiful built-ins. Kitchen has granite countertops and stainless steel appliances. Spacious primary bedroom offers a private balcony with a view of the river to enjoy Memphis' beautiful sunsets. Third floor bonus room would be great for home office or media room. Covered front porch is ideal for taking in the beauty of Harbor Town life. Back patio perfect for summer grill outs. Neighborhood with sidewalks, less than a 5 min stroll to the river. Walkable to several great restaurants, Miss Cordelia's grocery store, green spaces/parks, dog parks, gym and Montessori school. Just across the bridge you can easily get to Walmart. Memphis living at its most fun!
Last Agent to Sell the Property
Marx-Bensdorf, REALTORS License #357983 Listed on: 04/03/2025
Townhouse Details
Home Type
- Townhome
Est. Annual Taxes
- $2,887
Year Built
- Built in 1996
Lot Details
- 2,178 Sq Ft Lot
- Lot Dimensions are 22x100
- Wood Fence
HOA Fees
- $194 Monthly HOA Fees
Home Design
- Traditional Architecture
- Composition Shingle Roof
Interior Spaces
- 2,000-2,199 Sq Ft Home
- 2,090 Sq Ft Home
- 2.5-Story Property
- Smooth Ceilings
- Ceiling height of 9 feet or more
- Factory Built Fireplace
- Some Wood Windows
- Double Pane Windows
- Window Treatments
- Combination Dining and Living Room
- Bonus Room
- Play Room
- Home Security System
- Laundry Room
Kitchen
- Oven or Range
- Dishwasher
Flooring
- Wood
- Partially Carpeted
Bedrooms and Bathrooms
- 2 Bedrooms
- Primary bedroom located on second floor
- All Upper Level Bedrooms
- En-Suite Bathroom
- Walk-In Closet
- Primary Bathroom is a Full Bathroom
- Dual Vanity Sinks in Primary Bathroom
- Separate Shower
Parking
- 2 Car Garage
- Rear-Facing Garage
- Garage Door Opener
Outdoor Features
- Patio
- Porch
Utilities
- Central Heating and Cooling System
Listing and Financial Details
- Assessor Parcel Number 001001 A00015
Community Details
Overview
- Harbor Town Pd Phase 1 Subdivision
- Mandatory home owners association
Recreation
- Recreation Facilities
Security
- Fire and Smoke Detector
Ownership History
Purchase Details
Home Financials for this Owner
Home Financials are based on the most recent Mortgage that was taken out on this home.Purchase Details
Home Financials for this Owner
Home Financials are based on the most recent Mortgage that was taken out on this home.Purchase Details
Purchase Details
Home Financials for this Owner
Home Financials are based on the most recent Mortgage that was taken out on this home.Purchase Details
Home Financials for this Owner
Home Financials are based on the most recent Mortgage that was taken out on this home.Purchase Details
Similar Homes in Memphis, TN
Home Values in the Area
Average Home Value in this Area
Purchase History
| Date | Type | Sale Price | Title Company |
|---|---|---|---|
| Warranty Deed | $390,000 | None Listed On Document | |
| Warranty Deed | $263,500 | None Available | |
| Quit Claim Deed | -- | None Available | |
| Warranty Deed | $226,000 | Ctc | |
| Warranty Deed | $220,000 | -- | |
| Warranty Deed | -- | Chicago Title Insurance Co |
Mortgage History
| Date | Status | Loan Amount | Loan Type |
|---|---|---|---|
| Open | $370,500 | Credit Line Revolving | |
| Previous Owner | $20,000 | Credit Line Revolving | |
| Previous Owner | $210,531 | FHA | |
| Previous Owner | $221,906 | FHA | |
| Previous Owner | $177,200 | Unknown | |
| Previous Owner | $176,000 | Fannie Mae Freddie Mac |
Property History
| Date | Event | Price | Change | Sq Ft Price |
|---|---|---|---|---|
| 07/02/2025 07/02/25 | Sold | $390,000 | -2.5% | $195 / Sq Ft |
| 05/09/2025 05/09/25 | Pending | -- | -- | -- |
| 04/25/2025 04/25/25 | Price Changed | $400,000 | -4.8% | $200 / Sq Ft |
| 04/03/2025 04/03/25 | For Sale | $420,000 | +59.4% | $210 / Sq Ft |
| 05/01/2017 05/01/17 | Sold | $263,500 | -9.1% | $132 / Sq Ft |
| 04/20/2017 04/20/17 | Pending | -- | -- | -- |
| 01/23/2017 01/23/17 | For Sale | $289,900 | -- | $145 / Sq Ft |
Tax History Compared to Growth
Tax History
| Year | Tax Paid | Tax Assessment Tax Assessment Total Assessment is a certain percentage of the fair market value that is determined by local assessors to be the total taxable value of land and additions on the property. | Land | Improvement |
|---|---|---|---|---|
| 2025 | $2,887 | $98,025 | $19,500 | $78,525 |
| 2024 | $2,887 | $85,175 | $10,725 | $74,450 |
| 2023 | $5,189 | $85,175 | $10,725 | $74,450 |
| 2022 | $5,189 | $85,175 | $10,725 | $74,450 |
| 2021 | $5,249 | $85,175 | $10,725 | $74,450 |
| 2020 | $5,012 | $69,175 | $10,725 | $58,450 |
| 2019 | $5,012 | $69,175 | $10,725 | $58,450 |
| 2018 | $5,012 | $69,175 | $10,725 | $58,450 |
| 2017 | $2,843 | $69,175 | $10,725 | $58,450 |
| 2016 | $2,397 | $54,850 | $0 | $0 |
| 2014 | $2,397 | $54,850 | $0 | $0 |
Agents Affiliated with this Home
-
J
Seller's Agent in 2025
Jordan Nichols
Marx-Bensdorf, REALTORS
(901) 270-5372
1 in this area
84 Total Sales
-

Seller Co-Listing Agent in 2025
Katherine Nichols Cook
Marx-Bensdorf, REALTORS
(901) 628-3065
1 in this area
87 Total Sales
-

Buyer's Agent in 2025
Elizabeth Hendricks
Groome & Co.
(901) 800-6285
1 in this area
121 Total Sales
-
K
Seller's Agent in 2017
Karen Soro
Adaro Realty, Inc.
-
A
Seller Co-Listing Agent in 2017
Annette Sharp
901 Real Estate Services
Map
Source: Memphis Area Association of REALTORS®
MLS Number: 10193433
APN: 00-1001-A0-0015
- 910 Harbor Bend Rd
- 866 River Park Dr
- 843 Harbor Bend Rd
- 123 Harbor Ridge Ln S
- 137 Running River Place
- 945 Harbor Bend Rd
- 154 Harbor Ridge Ln N
- 128 Harbor Town Blvd
- 859 Harbor Isle Cir E
- 121 Harbor Town Blvd
- 182 Harbor Isle Cir N
- 789 Harbor Isle Cir W
- 1005 River Currents Dr
- 1003 Island Park Cir
- 946 River Landing Dr
- 785 Harbor Isle Cir W
- 1017 Island Park Cir
- 137 Harbor Point Ln
- 147 Harbor Point Ln
- 100 Riverwalk Place
