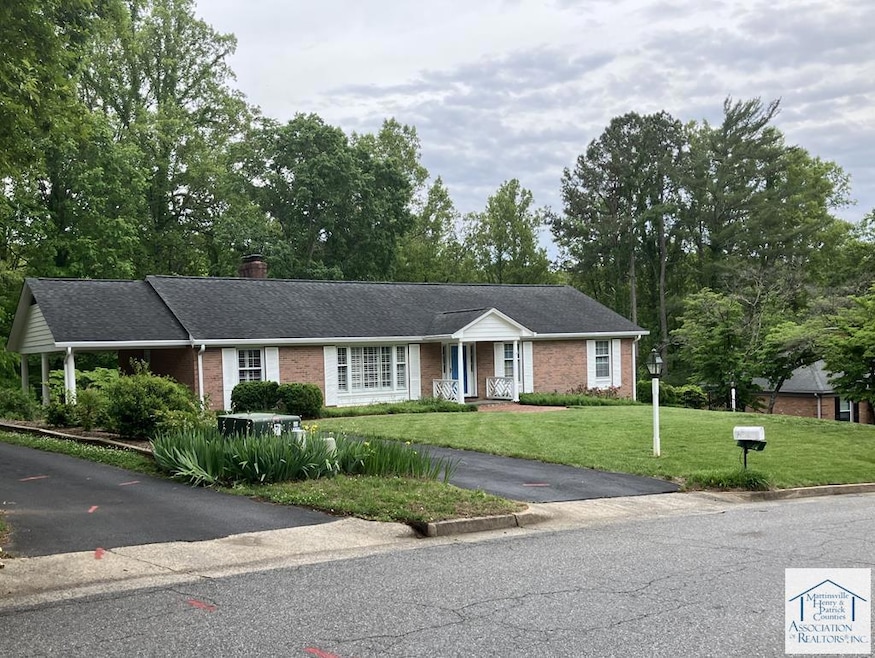919 Hunting Ridge Rd Martinsville, VA 24112
Estimated payment $1,860/month
Highlights
- Wood Flooring
- 2 Fireplaces
- Double Oven
- Main Floor Bedroom
- No HOA
- Porch
About This Home
Welcome to this beautiful, well-built brick home with an ideal floor plan designed for both relaxation and entertainment, nestled on a picturesque 1-acre lot that sits across the street from Forest Park Golf Course and right off the Dick and Willie Trail. Double driveways provide ample parking. A carport on the side of the kitchen is ideal for unloading groceries etc. The lovely brick walkways to the front door and around the home provide functionality and enhance the home's architectural style. As you step inside, you'll be captivated by the exquisite hardwood floors, natural light, and large rooms. The heart of the home connects living, dining, and kitchen areas seamlessly. Step out onto the bright and airy sunroom and enjoy the serene outdoors year-round. Additional features include a partially finished basement with a large family room, beautiful custom-built fireplace, bedroom, full bath, bonus room, and lots of storage. The extra side driveway leading to the basement single garage provides endless possibilities for customization such as separate living quarters. This home is a timeless masterpiece!
Listing Agent
Berry-Elliott, REALTORS Brokerage Email: 2766561111, dberry@berryelliott.com License #0225002071 Listed on: 05/13/2025
Home Details
Home Type
- Single Family
Est. Annual Taxes
- $2,037
Year Built
- Built in 1966
Lot Details
- 1.1 Acre Lot
Parking
- 1 Car Attached Garage
- Carport
- Garage Door Opener
- Driveway
- Open Parking
Home Design
- Brick Exterior Construction
- Composition Roof
Interior Spaces
- 3,396 Sq Ft Home
- 2 Fireplaces
- Storm Windows
- Washer and Dryer Hookup
Kitchen
- Double Oven
- Electric Range
- Microwave
- Dishwasher
- Disposal
Flooring
- Wood
- Carpet
- Concrete
- Ceramic Tile
Bedrooms and Bathrooms
- 4 Bedrooms
- Main Floor Bedroom
- 3 Full Bathrooms
Partially Finished Basement
- Walk-Out Basement
- Basement Fills Entire Space Under The House
Outdoor Features
- Outbuilding
- Porch
Utilities
- Forced Air Heating and Cooling System
- Baseboard Heating
- Gas Water Heater
- Cable TV Available
Community Details
- No Home Owners Association
- Druid Hills Subdivision
Map
Home Values in the Area
Average Home Value in this Area
Tax History
| Year | Tax Paid | Tax Assessment Tax Assessment Total Assessment is a certain percentage of the fair market value that is determined by local assessors to be the total taxable value of land and additions on the property. | Land | Improvement |
|---|---|---|---|---|
| 2024 | $2,037 | $205,800 | $25,000 | $180,800 |
| 2023 | $2,037 | $205,800 | $25,000 | $180,800 |
| 2022 | $1,602 | $154,100 | $25,000 | $129,100 |
| 2021 | $1,602 | $154,100 | $25,000 | $129,100 |
| 2020 | $1,637 | $154,100 | $25,000 | $129,100 |
| 2019 | $1,637 | $154,100 | $25,000 | $129,100 |
| 2018 | $1,658 | $152,800 | $25,000 | $127,800 |
| 2017 | $1,623 | $152,800 | $25,000 | $127,800 |
| 2016 | $1,694 | $159,500 | $25,000 | $134,500 |
| 2015 | $1,694 | $159,500 | $25,000 | $134,500 |
| 2014 | $1,697 | $159,800 | $25,000 | $134,800 |
Property History
| Date | Event | Price | Change | Sq Ft Price |
|---|---|---|---|---|
| 08/08/2025 08/08/25 | Price Changed | $320,000 | -5.9% | $94 / Sq Ft |
| 07/01/2025 07/01/25 | Price Changed | $340,000 | -2.9% | $100 / Sq Ft |
| 05/13/2025 05/13/25 | For Sale | $350,000 | -- | $103 / Sq Ft |
Source: Martinsville, Henry & Patrick Counties Association of REALTORS®
MLS Number: 144845
APN: 000832300
- 907 Hunting Ridge Rd
- 913 Hazelwood Ln
- 1922 Dundee Ln
- 1001 Country Club Dr
- 801 Hazelwood Ln
- 1101 Corn Tassel Trail
- 2744 Spruce St
- 1316 Root Trail
- 1602 Mulberry Rd
- 1235 Sam Lions Trail
- 701 Beverly Way
- 1233 Sam Lions Trail
- 1504 Meadowview Ln
- 1229 Mulberry Rd
- 1230 Mulberry Rd
- 1018 Morningside Ln
- lot18-19 Whittle Ct
- 1429 Spruce Street Extension
- 730 Grattan Rd
- 1008-LOT Indian Trail
- 102 Melrose Place
- 1110 Drewry Rd
- 1130 Ridge Rd
- 35 Jonathan Way
- 83 Theatre St
- 402 College St
- 216 College St Unit 5
- 50 Church St E
- 51 E Church St
- 401 Clearview Dr
- 811 Olympia St
- 40 School Dr
- 77 Ford St
- 142 Colonial Dr
- 100 Marshall Way
- 5003 Kings Mountain Rd
- 112 Johnson Ln
- 156 Idlewild Dr
- 761 Beeson Rd
- 100 Ridgeview Ln Unit 12







