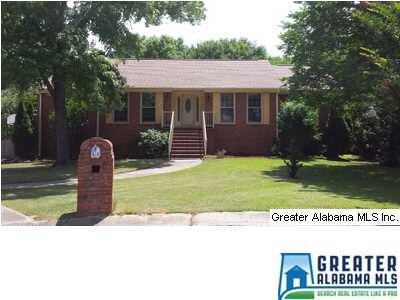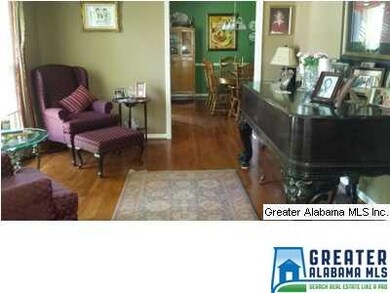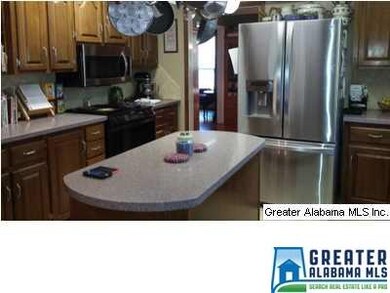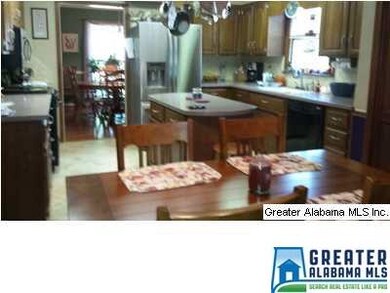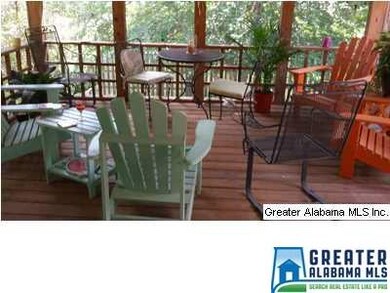
919 Jason Cir Mount Olive, AL 35117
Highlights
- Screened Deck
- Hydromassage or Jetted Bathtub
- Bonus Room
- Wood Flooring
- Attic
- Sun or Florida Room
About This Home
As of January 2022TAKE A LOOK AT THIS BEAUTIFUL HOME! THIS ONE HAS IT ALL WITH 3BDRMS AND 2BATHS ON MAIN LEVEL PLUS TONS OF FINISHED SPACE IN BASEMENT AS WELL AS A TWO-CAR GARAGE. HARDWOODS THROUGHOUT MAIN LEVEL. MASTER BDRM IS LARGE WITH A BEAUTIFULLY REDONE MASTER BATH AND WALK-IN CLOSET. SUNROOM IS JUST OFF OF MASTER AND OFFERS A TRANQUIL SETTING LOOKING OUT OVER PARK LIKE BACK YARD. TWO MORE BIG BEDROOMS AND A FULL BATH ON THIS LEVEL. FORMAL LIVING ROOM AND FORMAL DINING ROOM ON FRONT OF HOME AND AN EAT-IN KITCHEN WITH LOTS OF CABINET SPACE AND A LARGE PANTRY AND EATING AREA. SLIDING DOORS OPENS OUT TO SCREENED DECK. LARGE FAMILY ROOM WITH BRICK GAS-LOG FIREPLACE FOR ALL THOSE FAMILY GATHERINGS. BASEMENT IS FULLY FINISHED WITH DEN, BONUS AREA, FULL BATH AND SECOND LAUNDRY ROOM. BASEMENT ALSO HAS A GARAGE THAT FITS 3 CARS. HVAC SYSTEM IS 8 YRS OLD AND ROOF AND EXT PAINT JUST 2 YO. HARDWOODS AND TILE ON MAIN LEVEL 7 YO. HOME ALSO HAS ALARM SYSTEM. TONS OF SPACE INSIDE!!!
Home Details
Home Type
- Single Family
Est. Annual Taxes
- $1,828
Year Built
- 1986
Lot Details
- Cul-De-Sac
- Fenced Yard
Parking
- 2 Car Garage
- Basement Garage
- Side Facing Garage
- Driveway
- Off-Street Parking
Home Design
- Ridge Vents on the Roof
Interior Spaces
- 1-Story Property
- Smooth Ceilings
- Ceiling Fan
- Brick Fireplace
- Gas Fireplace
- Double Pane Windows
- Window Treatments
- French Doors
- Family Room with Fireplace
- Dining Room
- Den
- Bonus Room
- Sun or Florida Room
- Pull Down Stairs to Attic
- Home Security System
Kitchen
- Stove
- Built-In Microwave
- Dishwasher
- Solid Surface Countertops
Flooring
- Wood
- Carpet
- Tile
- Slate Flooring
Bedrooms and Bathrooms
- 3 Bedrooms
- Walk-In Closet
- 3 Full Bathrooms
- Hydromassage or Jetted Bathtub
- Bathtub and Shower Combination in Primary Bathroom
- Separate Shower
- Linen Closet In Bathroom
Laundry
- Laundry Room
- Laundry on main level
- Washer and Electric Dryer Hookup
Finished Basement
- Basement Fills Entire Space Under The House
- Recreation or Family Area in Basement
- Laundry in Basement
Outdoor Features
- Screened Deck
Utilities
- Central Heating and Cooling System
- Electric Water Heater
- Septic Tank
Community Details
- $13 Other Monthly Fees
Listing and Financial Details
- Assessor Parcel Number 14-00-04-2-001-055.000
Ownership History
Purchase Details
Home Financials for this Owner
Home Financials are based on the most recent Mortgage that was taken out on this home.Purchase Details
Home Financials for this Owner
Home Financials are based on the most recent Mortgage that was taken out on this home.Purchase Details
Home Financials for this Owner
Home Financials are based on the most recent Mortgage that was taken out on this home.Similar Homes in Mount Olive, AL
Home Values in the Area
Average Home Value in this Area
Purchase History
| Date | Type | Sale Price | Title Company |
|---|---|---|---|
| Warranty Deed | $315,000 | -- | |
| Warranty Deed | $219,900 | -- | |
| Warranty Deed | $159,000 | Cahaba Title Inc |
Mortgage History
| Date | Status | Loan Amount | Loan Type |
|---|---|---|---|
| Open | $252,000 | No Value Available | |
| Closed | $252,000 | Cash | |
| Previous Owner | $215,913 | FHA | |
| Previous Owner | $148,000 | Unknown | |
| Previous Owner | $146,500 | Unknown | |
| Previous Owner | $151,050 | No Value Available |
Property History
| Date | Event | Price | Change | Sq Ft Price |
|---|---|---|---|---|
| 01/31/2022 01/31/22 | Sold | $315,000 | 0.0% | $102 / Sq Ft |
| 12/02/2021 12/02/21 | Price Changed | $315,000 | -4.5% | $102 / Sq Ft |
| 11/04/2021 11/04/21 | For Sale | $330,000 | +50.1% | $106 / Sq Ft |
| 07/16/2015 07/16/15 | Sold | $219,900 | -2.2% | $104 / Sq Ft |
| 06/11/2015 06/11/15 | Pending | -- | -- | -- |
| 06/06/2015 06/06/15 | For Sale | $224,900 | -- | $107 / Sq Ft |
Tax History Compared to Growth
Tax History
| Year | Tax Paid | Tax Assessment Tax Assessment Total Assessment is a certain percentage of the fair market value that is determined by local assessors to be the total taxable value of land and additions on the property. | Land | Improvement |
|---|---|---|---|---|
| 2024 | $1,828 | $37,540 | -- | -- |
| 2022 | $1,551 | $32,020 | $5,800 | $26,220 |
| 2021 | $1,176 | $24,530 | $5,800 | $18,730 |
| 2020 | $1,176 | $24,530 | $5,800 | $18,730 |
| 2019 | $1,176 | $24,540 | $0 | $0 |
| 2018 | $1,094 | $22,900 | $0 | $0 |
| 2017 | $1,089 | $22,800 | $0 | $0 |
| 2016 | $1,046 | $21,940 | $0 | $0 |
| 2015 | $881 | $18,640 | $0 | $0 |
| 2014 | -- | $19,620 | $0 | $0 |
| 2013 | -- | $18,380 | $0 | $0 |
Agents Affiliated with this Home
-

Seller's Agent in 2022
Jason Garrison
ARC Realty 280
(205) 903-1460
1 in this area
109 Total Sales
-

Buyer's Agent in 2022
Nebrazy Adams
RealtySouth
(205) 370-3010
3 in this area
77 Total Sales
-

Seller's Agent in 2015
Jill Smith
EXIT Realty Sweet HOMElife
(205) 631-6501
3 in this area
43 Total Sales
-
M
Buyer's Agent in 2015
Marilee Cade
ARC Realty Vestavia
(205) 914-4118
17 Total Sales
Map
Source: Greater Alabama MLS
MLS Number: 634815
APN: 14-00-04-2-001-055.000
- 5845 Jeffery Dr
- 3089 Mount Olive Rd
- 2945 Mount Olive Rd
- 1482 Brooks Dr
- 1466 Brooks Dr
- 1465 Brooks Dr
- 3262 Mount Olive Rd Unit 2
- 2575 Mount Olive Rd
- 606 Hartsfield Dr
- 1416 Acorn Way W
- 5737 Acorn Ln Unit 58
- 1408 Acorn Way W
- 5628 Boling Rd
- 2532 Mount Olive Rd
- 6370 Ball Park Rd
- 1478 Brookfield Cir
- 5705 Garden Wood Dr
- 5300 Pinecrest Dr
- 6206 Dorsett Woods Dr
- 569 Springdale Rd
