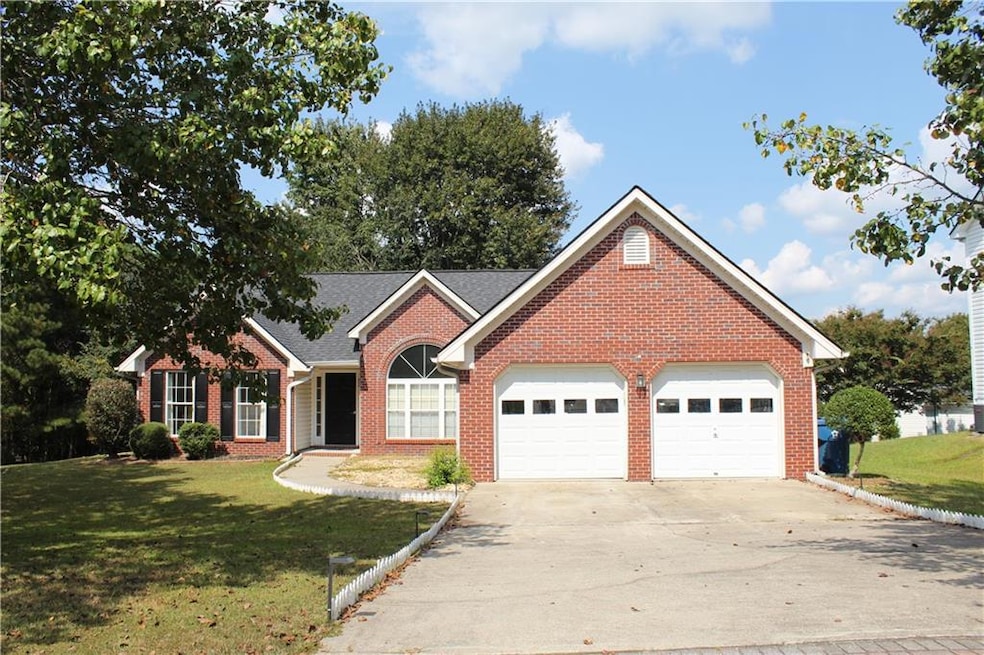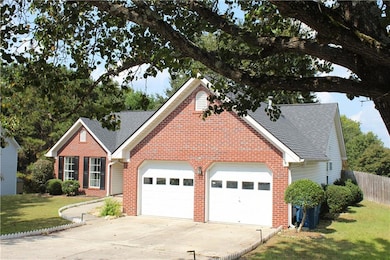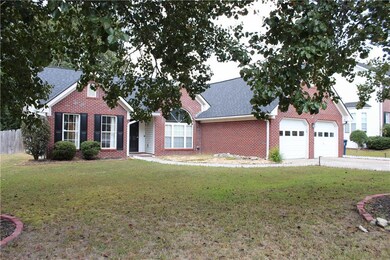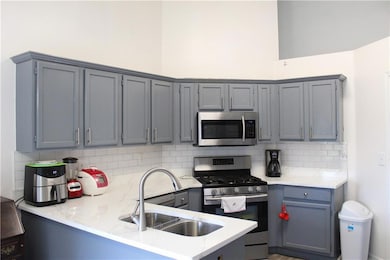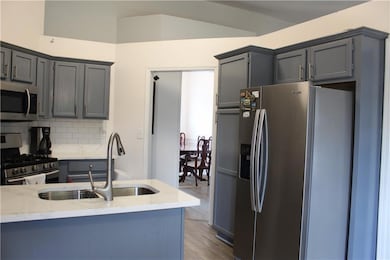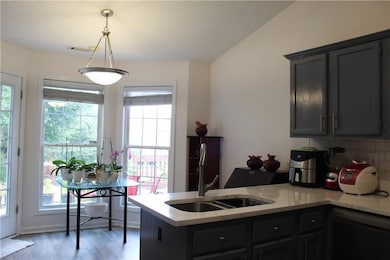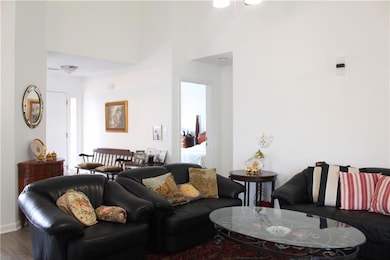919 Madison Trace Ct Lawrenceville, GA 30045
Estimated payment $2,290/month
Highlights
- Open-Concept Dining Room
- Vaulted Ceiling
- Attic
- Deck
- Ranch Style House
- Solid Surface Countertops
About This Home
Welcome to this charming, well-kept brick-front ranch nestled in a peaceful cul-de-sac. This move-in ready home features an inviting open floor plan filled with natural light from numerous windows. Inside, you’ll find 3 spacious bedrooms and 2 full baths. The kitchen boasts stainless steel appliances and a stylish subway tile backsplash, while the family room offers a cozy fireplace and a view of the private, fenced backyard with an updated deck—perfect for entertaining. The owner’s suite includes vaulted ceilings, a generous walk-in closet, and a beautifully appointed bathroom. Don’t miss the opportunity to make this stunning home yours!
Listing Agent
Keller Williams Realty Metro Atlanta License #445228 Listed on: 09/23/2025

Home Details
Home Type
- Single Family
Est. Annual Taxes
- $3,860
Year Built
- Built in 1998
Lot Details
- 0.29 Acre Lot
- Property fronts a state road
- Privacy Fence
- Landscaped
- Level Lot
- Back Yard Fenced and Front Yard
HOA Fees
- $17 Monthly HOA Fees
Parking
- 2 Car Garage
- Driveway
Home Design
- Ranch Style House
- Composition Roof
- Brick Front
- Concrete Perimeter Foundation
Interior Spaces
- 1,674 Sq Ft Home
- Vaulted Ceiling
- Ceiling Fan
- Family Room with Fireplace
- Open-Concept Dining Room
- Breakfast Room
- Formal Dining Room
- Attic
Kitchen
- Open to Family Room
- Breakfast Bar
- Electric Range
- Microwave
- Dishwasher
- Solid Surface Countertops
- Wood Stained Kitchen Cabinets
- Disposal
Flooring
- Carpet
- Laminate
Bedrooms and Bathrooms
- 3 Main Level Bedrooms
- Split Bedroom Floorplan
- 2 Full Bathrooms
- Dual Vanity Sinks in Primary Bathroom
- Separate Shower in Primary Bathroom
Laundry
- Laundry Room
- Laundry in Hall
- Dryer
- Washer
Home Security
- Carbon Monoxide Detectors
- Fire and Smoke Detector
Schools
- Simonton Elementary School
- Jordan Middle School
- Central Gwinnett High School
Utilities
- Central Heating and Cooling System
- 110 Volts
- Cable TV Available
Additional Features
- Accessible Entrance
- Deck
Community Details
- Madison Chase Subdivision
Listing and Financial Details
- Assessor Parcel Number R5181 131
Map
Home Values in the Area
Average Home Value in this Area
Tax History
| Year | Tax Paid | Tax Assessment Tax Assessment Total Assessment is a certain percentage of the fair market value that is determined by local assessors to be the total taxable value of land and additions on the property. | Land | Improvement |
|---|---|---|---|---|
| 2025 | $2,114 | $135,760 | $28,160 | $107,600 |
| 2024 | $3,860 | $121,800 | $29,200 | $92,600 |
| 2023 | $3,860 | $115,320 | $29,200 | $86,120 |
| 2022 | $3,395 | $101,800 | $24,400 | $77,400 |
| 2021 | $3,104 | $75,720 | $17,600 | $58,120 |
| 2020 | $2,525 | $75,720 | $17,600 | $58,120 |
| 2019 | $2,336 | $70,000 | $16,400 | $53,600 |
| 2018 | $2,149 | $61,440 | $14,400 | $47,040 |
| 2016 | $1,843 | $50,400 | $12,400 | $38,000 |
| 2015 | $1,756 | $45,920 | $10,400 | $35,520 |
| 2014 | $1,726 | $44,200 | $10,400 | $33,800 |
Property History
| Date | Event | Price | List to Sale | Price per Sq Ft | Prior Sale |
|---|---|---|---|---|---|
| 09/29/2025 09/29/25 | Price Changed | $369,500 | -6.5% | $221 / Sq Ft | |
| 09/23/2025 09/23/25 | For Sale | $395,000 | +11.3% | $236 / Sq Ft | |
| 07/01/2024 07/01/24 | Sold | $355,000 | +4.4% | $212 / Sq Ft | View Prior Sale |
| 05/19/2024 05/19/24 | Pending | -- | -- | -- | |
| 05/17/2024 05/17/24 | For Sale | $339,999 | +49.8% | $203 / Sq Ft | |
| 07/24/2020 07/24/20 | Sold | $227,000 | +0.9% | $136 / Sq Ft | View Prior Sale |
| 06/18/2020 06/18/20 | Pending | -- | -- | -- | |
| 06/16/2020 06/16/20 | For Sale | $225,000 | +38.5% | $134 / Sq Ft | |
| 11/15/2016 11/15/16 | Sold | $162,500 | +1.6% | $97 / Sq Ft | View Prior Sale |
| 09/20/2016 09/20/16 | Pending | -- | -- | -- | |
| 08/22/2016 08/22/16 | For Sale | $160,000 | 0.0% | $96 / Sq Ft | |
| 08/08/2016 08/08/16 | Pending | -- | -- | -- | |
| 07/29/2016 07/29/16 | For Sale | $160,000 | -- | $96 / Sq Ft |
Purchase History
| Date | Type | Sale Price | Title Company |
|---|---|---|---|
| Warranty Deed | $355,000 | -- | |
| Warranty Deed | $227,000 | -- | |
| Warranty Deed | $162,500 | -- | |
| Warranty Deed | $142,000 | -- | |
| Warranty Deed | $106,600 | -- |
Mortgage History
| Date | Status | Loan Amount | Loan Type |
|---|---|---|---|
| Open | $319,500 | New Conventional | |
| Previous Owner | $232,221 | VA | |
| Previous Owner | $159,556 | FHA | |
| Previous Owner | $144,800 | No Value Available | |
| Previous Owner | $85,000 | No Value Available |
Source: First Multiple Listing Service (FMLS)
MLS Number: 7654013
APN: 5-181-131
- 922 Madison Trace Ct
- 580 Simonton Crest Dr
- 530 Simonton Crest Dr Unit 1
- 835 Madison Chase Way
- 882 Madison View Ln
- 415 Madison Chase Dr
- 370 Cedarhurst Rd
- 1044 Simonton Hill Ct
- 760 Mccart Rd
- 1134 Simonton Hill Ct
- 395 Simonton Rd SE
- 1249 Simonton Glen Way
- 705 Allens Landing Dr
- 668 Savannah Rose Way
- 979 Simonton Glen Dr
- 999 Simonton Glen Dr
- 957 Keldron Ct
- 982 Simonton View Ln SE
- 1135 Simonton Peak Way
- 755 Allen's Landing Dr SE
- 1042 Simon Park Cir
- 682 Simon Park Cir
- 170 Adams Lake Ct
- 520 Allens Landing Ct
- 971 Simon Park Cir
- 535 Allens Landing Ct
- 615 Simon Ive Dr
- 657 Overlook Glen Dr
- 657 Overlook Gln Dr
- 692 Overlook Gln Dr
- 333 Castle Top Ln SE
- 747 Overlook Glen Dr
- 747 Overlook Gln Dr
- 728 Castle Top Ct
- 787 Overlook Gln Dr
- 787 Overlook Glen Dr
