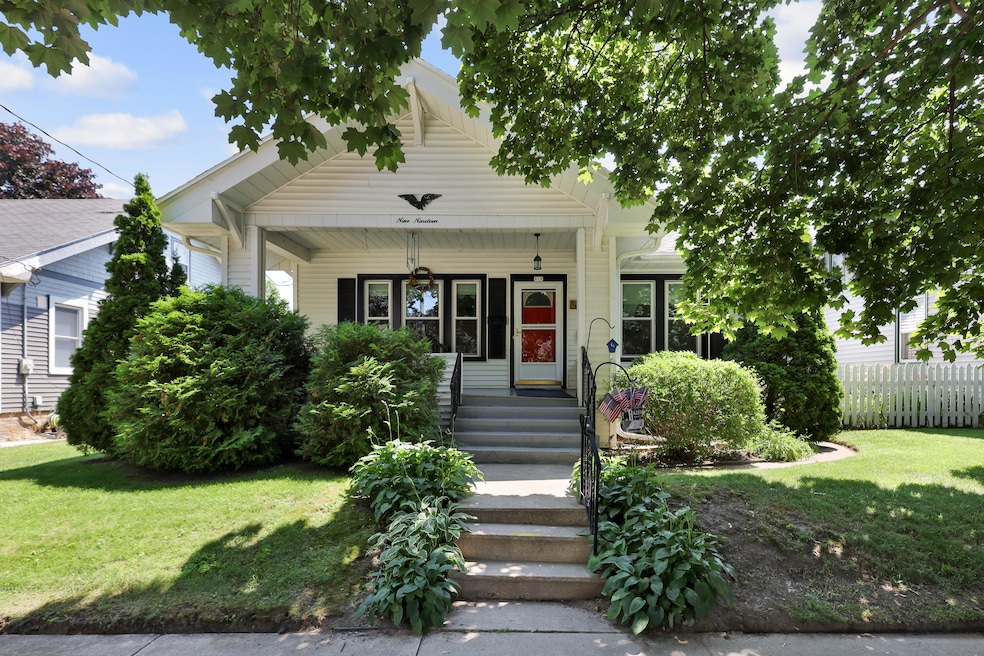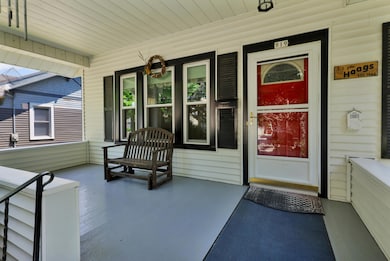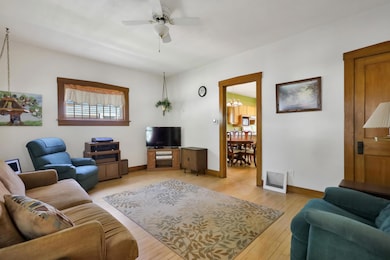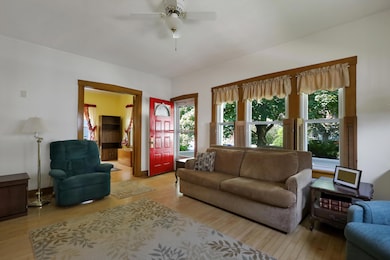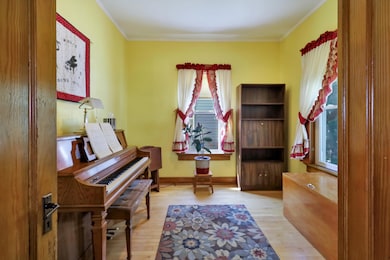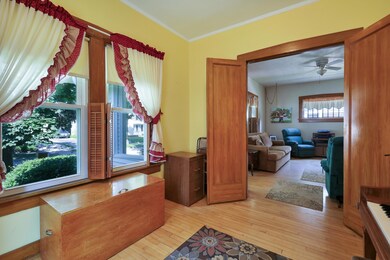
919 N 15th St Manitowoc, WI 54220
Estimated payment $1,598/month
Highlights
- Cape Cod Architecture
- Main Floor Bedroom
- 2 Car Detached Garage
- Property is near public transit
- Fenced Yard
- 5-minute walk to Citizen Park
About This Home
Well-maintained 4-bedroom, 2-bath home located on Manitowoc's desirable northside! Enjoy relaxing mornings on the covered front porch before stepping into the bright living room, featuring original hardwood floors & windows that flood the space with natural light. Off the living room is a private office with French doors. The dining room flows into a spacious kitchen with a snack bar, perfect for entertaining. High ceilings throughout the main level create an open, airy feel. Two bedrooms & a full bath complete the first floor. Upstairs offers two more generously sized bedroomsone with double closets & skylightsplus another full bath. Outside, enjoy a quaint patio, fenced-in yard, & 2-car garage. Walkable to Citizen Park, schools, & just minutes from the interstate & shopping!
Home Details
Home Type
- Single Family
Est. Annual Taxes
- $2,962
Lot Details
- 5,227 Sq Ft Lot
- Property fronts an alley
- Fenced Yard
Parking
- 2 Car Detached Garage
- Garage Door Opener
- Driveway
Home Design
- Cape Cod Architecture
- Vinyl Siding
Interior Spaces
- 1,628 Sq Ft Home
- Basement Fills Entire Space Under The House
Kitchen
- Oven
- Range
- Microwave
- Freezer
- Dishwasher
- Disposal
Bedrooms and Bathrooms
- 4 Bedrooms
- Main Floor Bedroom
- 2 Full Bathrooms
Laundry
- Dryer
- Washer
Schools
- Lincoln High School
Utilities
- Forced Air Heating and Cooling System
- Heating System Uses Natural Gas
Additional Features
- Patio
- Property is near public transit
Listing and Financial Details
- Exclusions: Seller's personal property.
- Assessor Parcel Number 185000650
Map
Home Values in the Area
Average Home Value in this Area
Tax History
| Year | Tax Paid | Tax Assessment Tax Assessment Total Assessment is a certain percentage of the fair market value that is determined by local assessors to be the total taxable value of land and additions on the property. | Land | Improvement |
|---|---|---|---|---|
| 2024 | $2,691 | $166,500 | $17,200 | $149,300 |
| 2023 | $2,466 | $166,500 | $17,200 | $149,300 |
| 2022 | $2,146 | $120,800 | $17,200 | $103,600 |
| 2021 | $2,139 | $120,800 | $17,200 | $103,600 |
| 2020 | $2,236 | $114,000 | $17,200 | $96,800 |
| 2019 | $2,200 | $114,000 | $17,200 | $96,800 |
| 2018 | $2,167 | $114,000 | $17,200 | $96,800 |
| 2017 | $2,149 | $114,000 | $17,200 | $96,800 |
| 2016 | $2,228 | $114,000 | $17,200 | $96,800 |
| 2015 | $2,294 | $114,000 | $17,200 | $96,800 |
| 2014 | $2,236 | $114,000 | $17,200 | $96,800 |
| 2013 | $2,265 | $114,000 | $17,200 | $96,800 |
Property History
| Date | Event | Price | Change | Sq Ft Price |
|---|---|---|---|---|
| 08/04/2025 08/04/25 | Price Changed | $249,900 | -3.8% | $154 / Sq Ft |
| 07/16/2025 07/16/25 | For Sale | $259,900 | -- | $160 / Sq Ft |
Purchase History
| Date | Type | Sale Price | Title Company |
|---|---|---|---|
| Warranty Deed | $111,000 | None Available |
Mortgage History
| Date | Status | Loan Amount | Loan Type |
|---|---|---|---|
| Open | $88,800 | New Conventional |
Similar Homes in Manitowoc, WI
Source: Metro MLS
MLS Number: 1926783
APN: 052-185-000-650.00
- 932 N 14th St
- 919 N 14th St
- 1621 Torrison Dr
- 1119 Wisconsin Ave
- 912 N 11th St
- 1117 Waldo Blvd
- 1018 Pine St
- 1207 Huron St
- 866 N 10th St
- 1102 Waldo Blvd
- 1114 Fairmont Ln
- 1840 Belmont St
- 1821 Maple St
- 631 N Water St
- 1110 N 8th St
- 2009 Waldo Blvd
- 1903 Fairmont St
- 840 Lincoln Blvd
- 722 Waldo Blvd
- 942 N 21st St
- 913 N 11th St Unit LOWER UNIT
- 1000 River Point Dr
- 717 Magnolia Ave
- 1485 N 7th St
- 1903 Clark St Unit 1903 Clark Street
- 722 S 23rd St Unit A (Lower)
- 914 S 8th St
- 2402 Franklin St
- 1020 S 12th St
- 1100-1160 Bayshore Dr
- 1201 Marshall St Unit B
- 1410 Johnston Dr
- 3105 Mero St Unit Upper
- 929 S 31st St
- 1302 S 12th St
- 310 Albert Dr
- 1708 Meadowbrook Dr
- 3723-3783 MacKert St
- 2003 Zimmer Dr Unit D
- 3131 Southbrook Ct
