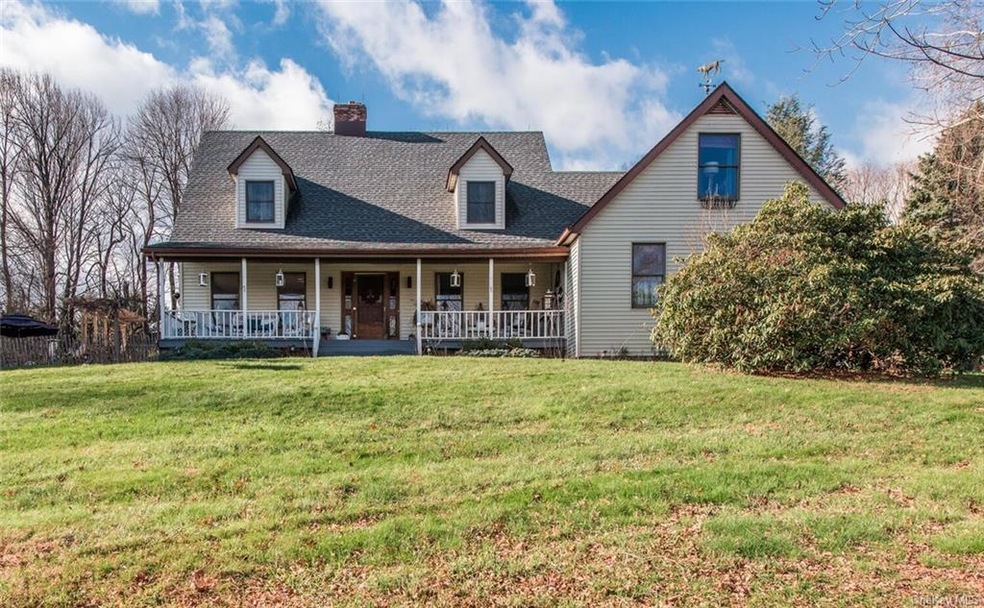
919 N Quaker Hill Rd Pawling, NY 12564
Highlights
- Panoramic View
- 6.18 Acre Lot
- Deck
- Pawling High School Rated A-
- Cape Cod Architecture
- Wood Burning Stove
About This Home
As of February 2023Located atop Quaker Hill, one of the most historic and desirable enclaves in Dutchess County, this private country home on over 6 acres offers a serene, secluded setting still only minutes to the village of Pawling. The gently rising approach, against the mature perennial landscape, sets the scene for this perfectly appointed home with opening views that usher in loads of natural light. A gracious rocker front porch welcomes you into a home designed for entertaining; there is a spacious living room with an oversized wood-burning fireplace, a large chef's kitchen with dining area and wood-burning stove, an adjacent gallery or formal dining room, and a requisite mudroom bordered by a full downstairs bath. Rounding out the first floor, the charming tiered terrace and pergola, set in a flowering garden, is an organic extension of the interiors tying to the social life of the home. Upstairs, there are two possible primary suites, one with an en suite bath and an additional central bathroom and bedroom, plus a bonus studio or office space. A convenient attached 2 car garage off the mudroom, full basement and additional detached 2 car garage makes great space for the car enthusiast or storage. Set back into the landscape and affording uncommon privacy, this property truly feels like its own little world with plenty of level, usable acreage and stunning eastern views of nearby Connecticut.
Home Details
Home Type
- Single Family
Est. Annual Taxes
- $15,258
Year Built
- Built in 1987
Lot Details
- 6.18 Acre Lot
- Partially Wooded Lot
Parking
- 4 Garage Spaces | 2 Attached and 2 Detached
Property Views
- Panoramic
- Mountain
Home Design
- Cape Cod Architecture
- Frame Construction
- Vinyl Siding
Interior Spaces
- 2,435 Sq Ft Home
- 1 Fireplace
- Wood Burning Stove
- Formal Dining Room
- Unfinished Basement
- Basement Fills Entire Space Under The House
- Scuttle Attic Hole
Kitchen
- Eat-In Kitchen
- Oven
- Dishwasher
- Stainless Steel Appliances
Flooring
- Wood
- Wall to Wall Carpet
Bedrooms and Bathrooms
- 3 Bedrooms
- Walk-In Closet
- Dressing Area
- 3 Full Bathrooms
- Walk-in Shower
Laundry
- Dryer
- Washer
Outdoor Features
- Deck
- Patio
- Porch
Location
- Property is near public transit
Schools
- Pawling Elementary School
- Pawling Middle School
- Pawling High School
Utilities
- No Cooling
- Baseboard Heating
- Heating System Uses Oil
- Well
- Septic Tank
Listing and Financial Details
- Exclusions: Chandelier(s)
- Assessor Parcel Number 134089-7158-00-977911-0000
Ownership History
Purchase Details
Home Financials for this Owner
Home Financials are based on the most recent Mortgage that was taken out on this home.Similar Homes in Pawling, NY
Home Values in the Area
Average Home Value in this Area
Purchase History
| Date | Type | Sale Price | Title Company |
|---|---|---|---|
| Deed | $695,000 | None Available |
Mortgage History
| Date | Status | Loan Amount | Loan Type |
|---|---|---|---|
| Previous Owner | $5,843 | Unknown | |
| Previous Owner | $337,250 | Stand Alone Refi Refinance Of Original Loan |
Property History
| Date | Event | Price | Change | Sq Ft Price |
|---|---|---|---|---|
| 02/28/2023 02/28/23 | Sold | $695,000 | 0.0% | $285 / Sq Ft |
| 12/26/2022 12/26/22 | Pending | -- | -- | -- |
| 12/04/2022 12/04/22 | For Sale | $695,000 | +107.6% | $285 / Sq Ft |
| 10/01/2014 10/01/14 | Sold | $334,750 | -25.6% | $167 / Sq Ft |
| 08/21/2014 08/21/14 | Pending | -- | -- | -- |
| 03/21/2014 03/21/14 | For Sale | $450,000 | -- | $224 / Sq Ft |
Tax History Compared to Growth
Tax History
| Year | Tax Paid | Tax Assessment Tax Assessment Total Assessment is a certain percentage of the fair market value that is determined by local assessors to be the total taxable value of land and additions on the property. | Land | Improvement |
|---|---|---|---|---|
| 2023 | $15,709 | $219,000 | $48,100 | $170,900 |
| 2022 | $15,258 | $219,000 | $48,100 | $170,900 |
| 2021 | $15,058 | $219,000 | $48,100 | $170,900 |
| 2020 | $15,110 | $219,000 | $48,100 | $170,900 |
| 2019 | $14,867 | $219,000 | $48,100 | $170,900 |
| 2018 | $14,909 | $219,000 | $48,100 | $170,900 |
| 2017 | $14,925 | $219,000 | $48,100 | $170,900 |
| 2016 | $14,782 | $213,900 | $48,100 | $165,800 |
| 2015 | -- | $213,900 | $48,100 | $165,800 |
Agents Affiliated with this Home
-

Seller's Agent in 2023
Lori Rheingold
(845) 473-9770
1 in this area
128 Total Sales
-

Buyer's Agent in 2023
Raymond Lopez
Howard Hanna Rand Realty
(914) 263-6843
1 in this area
58 Total Sales
-
T
Seller's Agent in 2014
Todd Kessman
Berkshire Hathaway Home Services
Map
Source: OneKey® MLS
MLS Number: KEY6223082
APN: 134089-7158-00-977911-0000
- 1 Quaker Ridge Rd
- 6 Byrds Hill Rd
- 36 Byrds Hill Rd
- 16 Anderson Rd
- 604 N Quaker Hill Rd
- 165 Duell Hollow Rd
- 79 Route 39 N
- 00 Anderson Rd
- 1 Cloverleaf Farm S
- 283 Johnson Rd
- 218 Johnson Rd
- 149 Johnson Rd
- 149 Johnson Rd
- 10 Anderson Rd E
- 0 Sheldon Rd Unit KEY832601
- 6843 Route 55
- 18 Johnson Rd
- 28 Gobblers Knob Rd
- 43 Gaylord Rd
- 134 Old Pawling Rd
