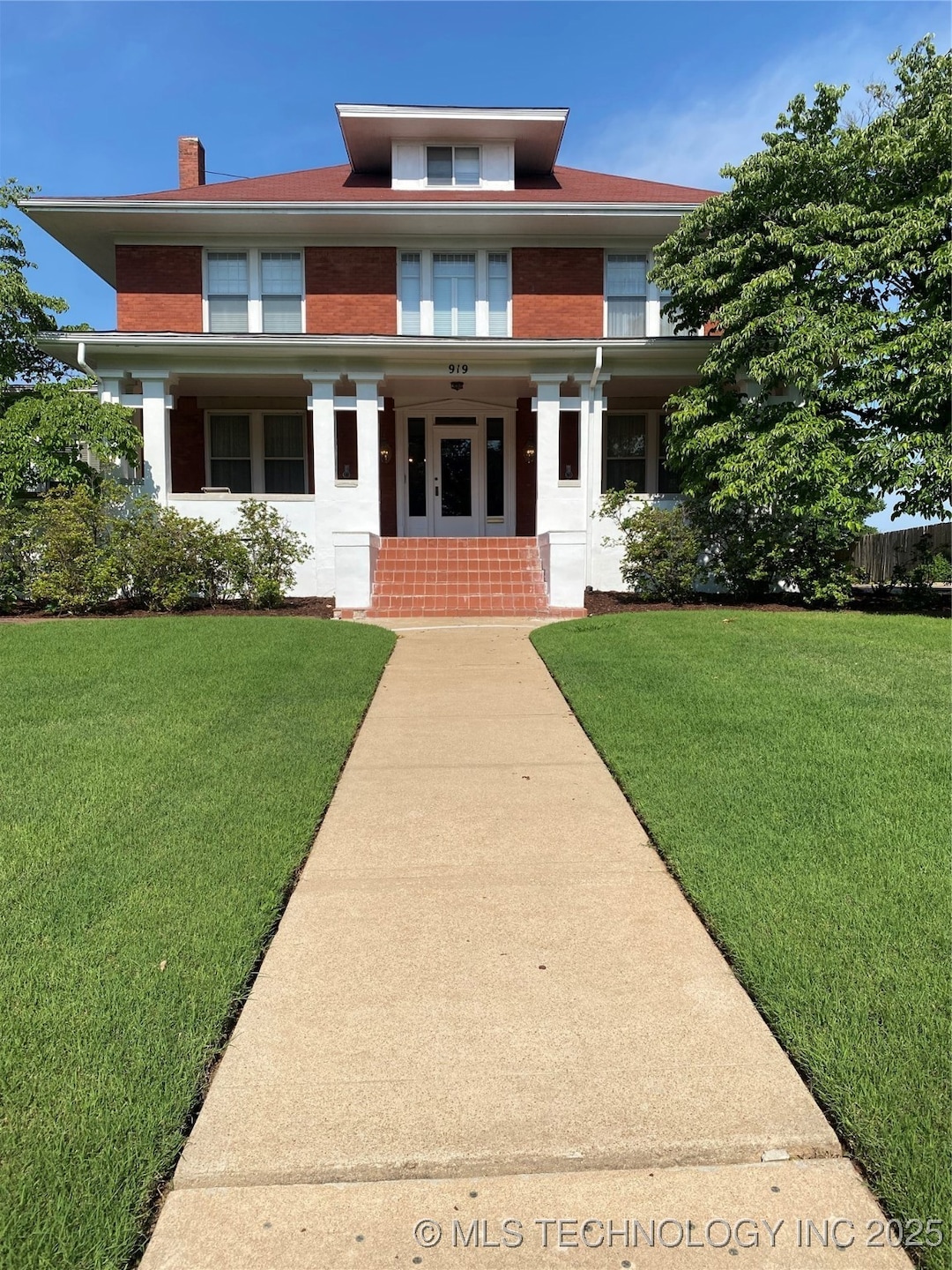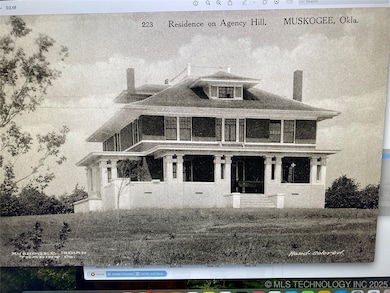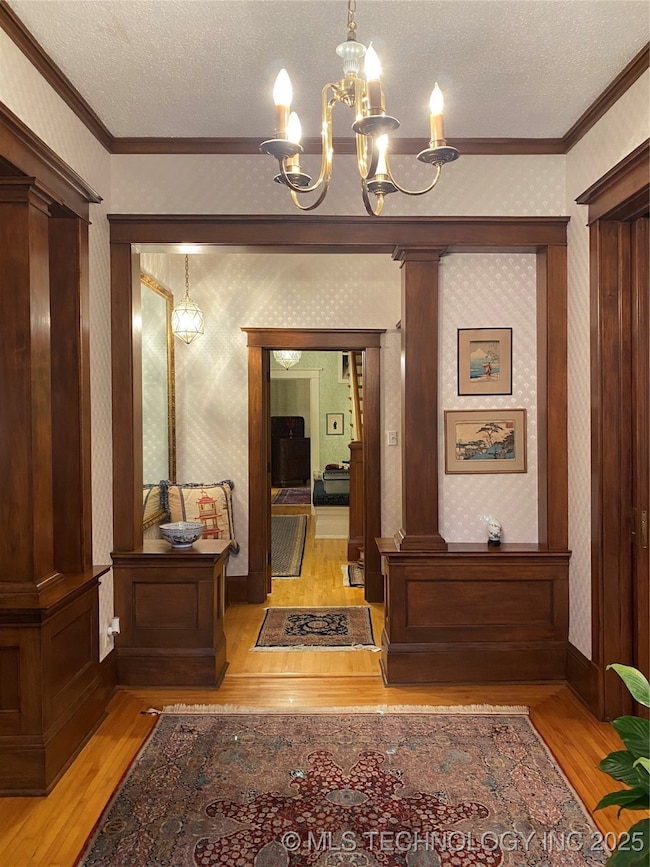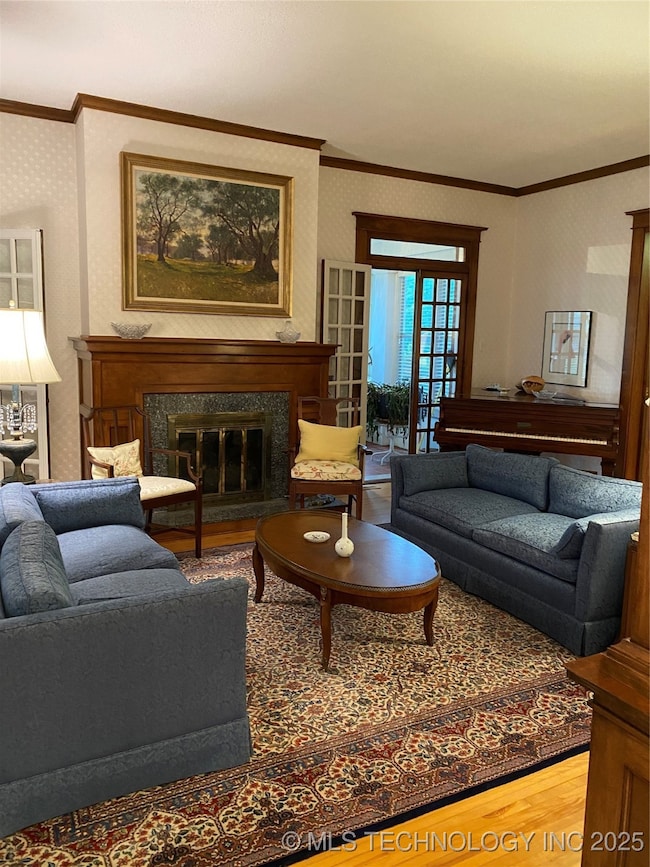919 Nelson Dr Muskogee, OK 74401
Honor Heights NeighborhoodEstimated payment $2,123/month
Total Views
7,536
6
Beds
5
Baths
5,850
Sq Ft
$64
Price per Sq Ft
Highlights
- Safe Room
- Wood Flooring
- No HOA
- Mature Trees
- Solid Surface Countertops
- Covered Patio or Porch
About This Home
THIS HISTORIC 6 BEDROOMS & 5 FULL BATHS HOME IS A MUSKOGEE TREASURE. BUILT IN 1904 AND IS ON THE HISTORIC PRESERVATION COMMISSION WENT THROUGH A TOTAL REMODEL IN 2000. THERE ARE 4 STORIES, MULTIPLE LIVING AREAS WITH A FINISHED HEAT & COOLED BASEMENT. WONDERFUL ORIGINAL WOOD FLOORS AND FIXTURES ACCENT THE HOME. ALL POTENTIAL BUYERS MUST PRODUCE A PRE-QUALIFICATION OR PROOF OF FUNDS LETTER FROM THEIR FINANCIAL INSTITUTION BEFORE SCHEDULING SHOWINGS.
Home Details
Home Type
- Single Family
Est. Annual Taxes
- $1,787
Year Built
- Built in 1904
Lot Details
- 0.39 Acre Lot
- East Facing Home
- Privacy Fence
- Chain Link Fence
- Landscaped
- Sprinkler System
- Mature Trees
Home Design
- Brick Exterior Construction
- Wood Frame Construction
- Fiberglass Roof
- Asphalt
Interior Spaces
- 5,850 Sq Ft Home
- 4-Story Property
- Wet Bar
- Wired For Data
- Wood Burning Fireplace
- Fireplace With Glass Doors
- Gas Log Fireplace
- Wood Flooring
- Washer and Electric Dryer Hookup
Kitchen
- Oven
- Stove
- Range
- Dishwasher
- Solid Surface Countertops
- Disposal
Bedrooms and Bathrooms
- 6 Bedrooms
- 5 Full Bathrooms
Basement
- Basement Fills Entire Space Under The House
- Crawl Space
Home Security
- Safe Room
- Security System Owned
- Fire and Smoke Detector
Outdoor Features
- Balcony
- Covered Patio or Porch
Schools
- Pershing Elementary School
- Muskogee High School
Utilities
- Zoned Heating and Cooling
- Multiple Heating Units
- Heating System Uses Gas
- Gas Water Heater
- High Speed Internet
- Phone Available
- Cable TV Available
Community Details
- No Home Owners Association
- High Oaks Subdivision
Map
Create a Home Valuation Report for This Property
The Home Valuation Report is an in-depth analysis detailing your home's value as well as a comparison with similar homes in the area
Home Values in the Area
Average Home Value in this Area
Tax History
| Year | Tax Paid | Tax Assessment Tax Assessment Total Assessment is a certain percentage of the fair market value that is determined by local assessors to be the total taxable value of land and additions on the property. | Land | Improvement |
|---|---|---|---|---|
| 2025 | $1,787 | $17,925 | $2,444 | $15,481 |
| 2024 | $1,787 | $17,402 | $2,444 | $14,958 |
| 2023 | $1,787 | $19,071 | $1,100 | $17,971 |
| 2022 | $1,801 | $19,071 | $1,100 | $17,971 |
| 2021 | $1,809 | $19,071 | $1,100 | $17,971 |
| 2020 | $1,812 | $19,071 | $1,100 | $17,971 |
| 2019 | $1,798 | $19,072 | $1,100 | $17,972 |
| 2018 | $1,761 | $19,072 | $1,100 | $17,972 |
| 2017 | $1,703 | $19,071 | $1,100 | $17,971 |
| 2016 | $1,670 | $18,532 | $1,100 | $17,432 |
| 2015 | $1,603 | $17,993 | $1,100 | $16,893 |
| 2014 | $1,582 | $17,469 | $1,100 | $16,369 |
Source: Public Records
Property History
| Date | Event | Price | List to Sale | Price per Sq Ft |
|---|---|---|---|---|
| 11/05/2025 11/05/25 | For Sale | $375,000 | -- | $64 / Sq Ft |
Source: MLS Technology
Purchase History
| Date | Type | Sale Price | Title Company |
|---|---|---|---|
| Warranty Deed | -- | None Listed On Document | |
| Warranty Deed | -- | None Listed On Document | |
| Warranty Deed | -- | -- | |
| Deed | -- | -- |
Source: Public Records
Source: MLS Technology
MLS Number: 2546160
APN: 10117
Nearby Homes
- 4121 Howard St
- 000 Park Blvd
- 4140 S Robb Ave
- 3614 W Fondulac St
- 4027 Oklahoma St
- 2611 W Shawnee St
- 4822 Denison St
- 4410 W Okmulgee Ave
- 3603 Oklahoma St
- 0 N Hwy 69 Unit 2534881
- 5016 Denison St
- 3510 W Broadway St
- 213 N 34th St
- 316 N 33rd St
- 309 S 38th St Unit 2
- 0 Denison St
- 705 N 27th St
- 2820 W Okmulgee St
- 2500 Findlay Ave
- 2805 W Okmulgee St
- 1002 Columbus St
- 204 Elmira St
- 1613 Center Ln
- 516 Warwick Dr
- 339 W Hickory St
- 312 W Pecan St
- 404 E Redwood St
- 13858 S 292nd East Ave Unit B
- 13657 S 285th East Ave
- 14153 S 270th E Ave
- 27784 E 109th St S
- 27745 E 109th Place S
- 23699 E 114th St S
- 23589 E 114th St S
- 11434 S 240th East Ave
- 8707 S 262nd E Ave
- 25836 Lariat Cir
- 8610 Meadowood Cir
- 201 Southridge Rd
- 1209 Crystal Ln







