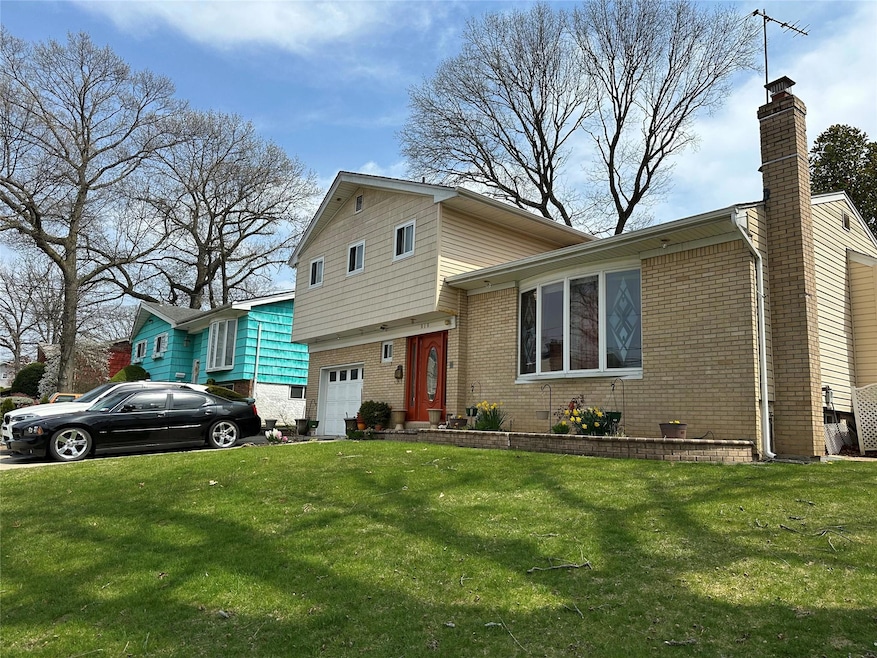
919 Pinelake Dr West Hempstead, NY 11552
Lakeview NeighborhoodEstimated payment $5,213/month
Highlights
- A-Frame Home
- Deck
- Eat-In Galley Kitchen
- Davison Avenue Intermediate School Rated A-
- Granite Countertops
- 1 Car Attached Garage
About This Home
Spacious 3-4 Bedroom Split Level Home with Endless potential in a Desirable Neighborhood. Offering generous living space throughout, this home features a bright and open living room, a dedicated dining area, a well appointed eat-in-kitchen with granite countertops. Sliding glass doors open to an expansive patio deck, perfect for entertaining overlooking a private, fenced-in backyard inclusive of a charming corner patio and storage house for added convenience.
While the home could benefit from a few updates, it presents a fantastic opportunity to create a truly stunning residence tailored to your style. Don't miss the chance to transform this property into your dream home in this quiet friendly community
Open House Schedule
-
Sunday, August 03, 20252:30 to 4:30 pm8/3/2025 2:30:00 PM +00:008/3/2025 4:30:00 PM +00:00Add to Calendar
Home Details
Home Type
- Single Family
Est. Annual Taxes
- $12,187
Year Built
- Built in 1965
Lot Details
- 6,420 Sq Ft Lot
Parking
- 1 Car Attached Garage
- Driveway
Home Design
- A-Frame Home
- Raised Ranch Architecture
- Aluminum Siding
Interior Spaces
- 1,460 Sq Ft Home
- Entrance Foyer
- Home Security System
- Washer
Kitchen
- Eat-In Galley Kitchen
- Microwave
- Dishwasher
- Granite Countertops
Bedrooms and Bathrooms
- 3 Bedrooms
- 2 Full Bathrooms
Outdoor Features
- Deck
- Patio
Schools
- Davison Avenue Intermediate School
- Howard T Herber Middle School
- Malverne Senior High School
Utilities
- Central Air
- Baseboard Heating
Listing and Financial Details
- Assessor Parcel Number 2089-35-457-00-1014-0
Map
Home Values in the Area
Average Home Value in this Area
Tax History
| Year | Tax Paid | Tax Assessment Tax Assessment Total Assessment is a certain percentage of the fair market value that is determined by local assessors to be the total taxable value of land and additions on the property. | Land | Improvement |
|---|---|---|---|---|
| 2025 | $4,575 | $459 | $176 | $283 |
| 2024 | $4,575 | $459 | $176 | $283 |
| 2023 | $11,426 | $459 | $176 | $283 |
| 2022 | $11,426 | $458 | $176 | $282 |
| 2021 | $14,871 | $433 | $166 | $267 |
| 2020 | $10,860 | $593 | $330 | $263 |
| 2019 | $10,377 | $786 | $438 | $348 |
| 2018 | $13,319 | $786 | $0 | $0 |
| 2017 | $7,330 | $786 | $438 | $348 |
| 2016 | $11,954 | $786 | $438 | $348 |
| 2015 | $4,326 | $786 | $438 | $348 |
| 2014 | $4,326 | $786 | $438 | $348 |
| 2013 | $4,074 | $786 | $438 | $348 |
Property History
| Date | Event | Price | Change | Sq Ft Price |
|---|---|---|---|---|
| 05/05/2025 05/05/25 | For Sale | $760,000 | -- | $521 / Sq Ft |
Purchase History
| Date | Type | Sale Price | Title Company |
|---|---|---|---|
| Deed | $325,000 | -- | |
| Interfamily Deed Transfer | -- | -- | |
| Deed | $150,000 | -- |
Mortgage History
| Date | Status | Loan Amount | Loan Type |
|---|---|---|---|
| Open | $62,000 | Adjustable Rate Mortgage/ARM | |
| Closed | $25,000 | Future Advance Clause Open End Mortgage |
Similar Homes in the area
Source: OneKey® MLS
MLS Number: 851310
APN: 2089-35-457-00-1014-0
- 915 Derrick Adkins Ln
- 924 Otsego Ct
- 948 Orlando Ave
- 538 Champlain Ave
- 401 Ocean Ave
- 931 Orlando Ave
- 10 Atlas Ave
- 976 Erie Rd
- 7 Hopatcong Ave
- 1086 Lehman Rd
- 551 Pinebrook Ave
- 0 Rhodes Ln
- 175 Wright Ave
- 1050 Mahopac Rd
- 1010 Hempstead Ave
- 243 Taylor Rd
- 14 Champlain Ave
- 77 Alden Ct
- 81 Gerard Ave W
- 15 Ilsley Place
- 11 Atlas Ave
- 167 Rolling St Unit 2 FL
- 828 Harrison St
- 49 Carol St Unit 1st & 2nd FL
- 152 Charles St Unit Floor 1
- 80 N Centre Ave
- 878 Southern Dr Unit 1 Bedroom Apartment
- 90 Hempstead Ave Unit Second Floor
- 25 Hillside Ave Unit 2
- 25 Hillside Ave Unit 1
- 39 Grand Ave Unit 1
- 520 Linden St
- 444 Coolidge St
- 28 Saint Marks Ave
- 200 Merrick Rd
- 47 Broadway
- 1 Langdon Place
- 100 Earle Ave Unit 2
- 38 Leach St Unit 2
- 14 Wheeler Ave






