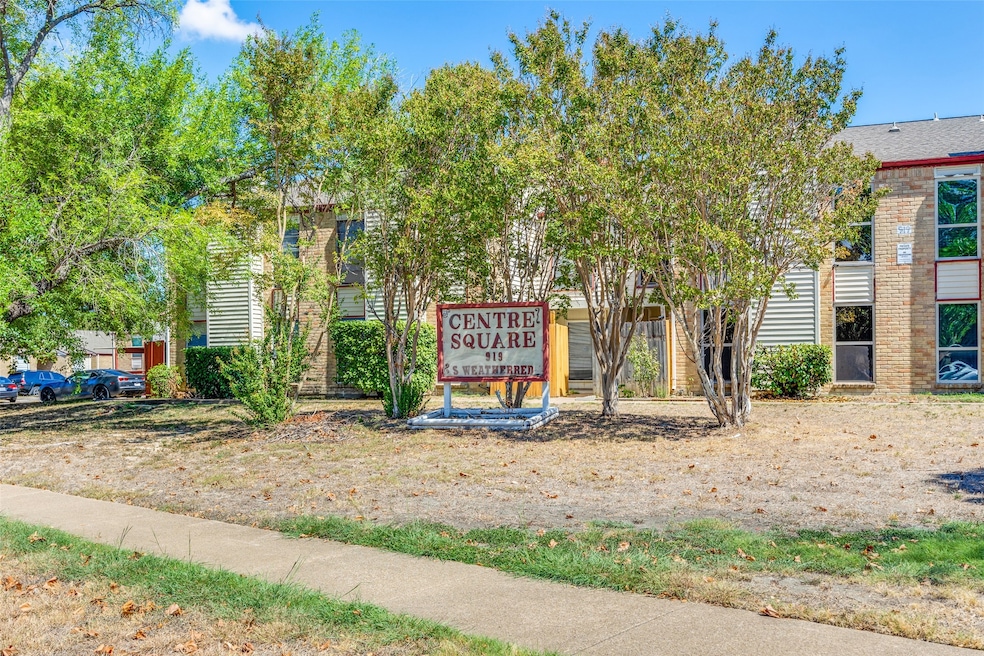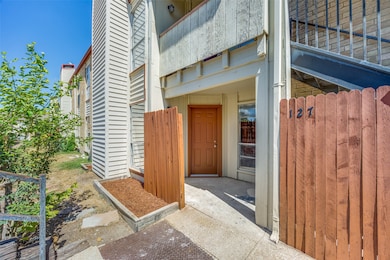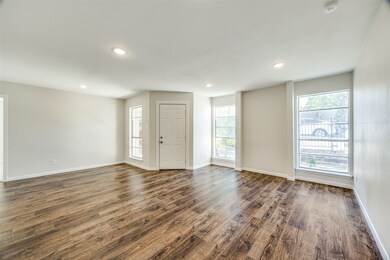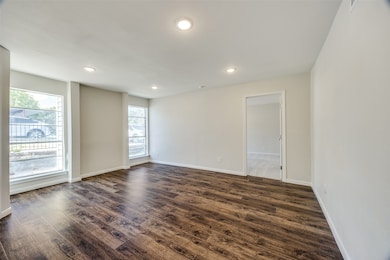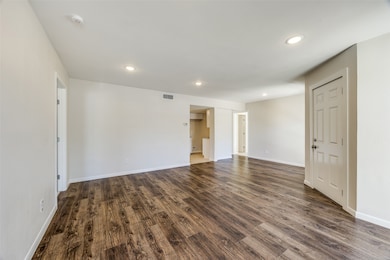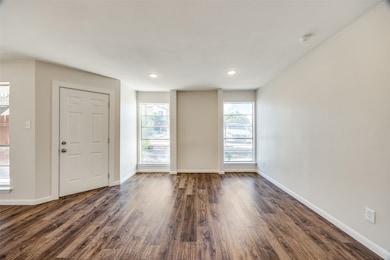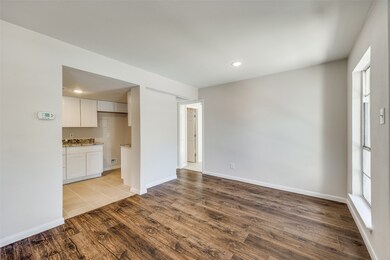919 S Weatherred Dr Unit 127E Richardson, TX 75080
Richardson Heights NeighborhoodEstimated payment $1,356/month
Highlights
- 4.84 Acre Lot
- Traditional Architecture
- 1-Story Property
- Richardson West Jr. High School Rated A-
- Granite Countertops
- Central Heating and Cooling System
About This Home
Looking for a smart investment or a move-in-ready home? This updated and stylish 2-bedroom, 2-bathroom condo in Richardson is the perfect catch for cash buyers only. With local rents starting at $1500 and up, this is an ideal opportunity to snag a property that is ready to live in or rent out from day one.
Step inside and be greeted by large windows that flood the space with natural light, creating a warm and inviting atmosphere. The living area is spacious and leads to a galley-style kitchen complete with granite countertops and modern fixtures. Just off the kitchen is a dedicated utility area with full-size washer and dryer hookups for added convenience.
Both bedrooms are generously sized, featuring private en suite bathrooms and plenty of closet space. Positioned on opposite sides of the unit, the layout ensures maximum privacy that's perfect for roommates, guests, or anyone who values their own space.
The entire condo has been freshly updated with new paint, countertops, and fixtures, giving it a sleek and modern feel. The monthly HOA fee covers water and HVAC, making budgeting easy, and you will have a dedicated covered parking spot assigned as W6. HOA is planning on ground maintenance and repairs in the near future covered by insurance claim.
Listing Agent
Texcel Real Estate, LLC Brokerage Phone: 682-429-9942 License #0693210 Listed on: 01/03/2025
Property Details
Home Type
- Condominium
Est. Annual Taxes
- $2,775
Year Built
- Built in 1976
HOA Fees
- $439 Monthly HOA Fees
Home Design
- Traditional Architecture
- Brick Exterior Construction
- Slab Foundation
Interior Spaces
- 987 Sq Ft Home
- 1-Story Property
- Dryer
Kitchen
- Dishwasher
- Granite Countertops
- Disposal
Flooring
- Carpet
- Laminate
Bedrooms and Bathrooms
- 2 Bedrooms
- 2 Full Bathrooms
Parking
- 1 Covered Space
- Covered Parking
- Open Parking
- Outside Parking
- Assigned Parking
Schools
- Richardson Heights Elementary School
- Richardson High School
Utilities
- Central Heating and Cooling System
- High Speed Internet
Community Details
- Association fees include ground maintenance, water
- Centre Square Condo Association
- Centre Square 01 Condo Subdivision
Listing and Financial Details
- Assessor Parcel Number 42041680000E00127
- Tax Block 4168
Map
Home Values in the Area
Average Home Value in this Area
Tax History
| Year | Tax Paid | Tax Assessment Tax Assessment Total Assessment is a certain percentage of the fair market value that is determined by local assessors to be the total taxable value of land and additions on the property. | Land | Improvement |
|---|---|---|---|---|
| 2025 | $3,228 | $152,990 | $28,010 | $124,980 |
| 2024 | $3,228 | $152,990 | $28,010 | $124,980 |
| 2023 | $3,228 | $123,380 | $28,010 | $95,370 |
| 2022 | $3,017 | $123,380 | $28,010 | $95,370 |
| 2021 | $3,106 | $118,440 | $28,010 | $90,430 |
| 2020 | $3,162 | $118,440 | $28,010 | $90,430 |
| 2019 | $2,904 | $103,640 | $28,010 | $75,630 |
| 2018 | $1,846 | $69,090 | $11,670 | $57,420 |
| 2017 | $1,450 | $54,290 | $9,340 | $44,950 |
| 2016 | $870 | $32,570 | $9,340 | $23,230 |
| 2015 | $860 | $32,570 | $9,340 | $23,230 |
| 2014 | $860 | $32,570 | $9,340 | $23,230 |
Property History
| Date | Event | Price | Change | Sq Ft Price |
|---|---|---|---|---|
| 09/05/2025 09/05/25 | Pending | -- | -- | -- |
| 05/28/2025 05/28/25 | Price Changed | $129,900 | -10.4% | $132 / Sq Ft |
| 01/24/2025 01/24/25 | Price Changed | $145,000 | -6.5% | $147 / Sq Ft |
| 01/15/2025 01/15/25 | For Sale | $155,000 | -- | $157 / Sq Ft |
Purchase History
| Date | Type | Sale Price | Title Company |
|---|---|---|---|
| Warranty Deed | -- | None Listed On Document | |
| Interfamily Deed Transfer | -- | None Available | |
| Warranty Deed | -- | None Available |
Mortgage History
| Date | Status | Loan Amount | Loan Type |
|---|---|---|---|
| Previous Owner | $20,000 | Stand Alone Refi Refinance Of Original Loan |
Source: North Texas Real Estate Information Systems (NTREIS)
MLS Number: 20808138
APN: 42041680000E00127
- 919 S Weatherred Dr Unit 135F
- 919 S Weatherred Dr Unit 205B
- 919 S Weatherred Dr Unit 212C
- 919 S Weatherred Dr Unit 108B
- 919 S Weatherred Dr Unit 152H
- 902 S Weatherred Dr Unit 902C
- 900 S Weatherred Dr Unit 900L
- 900 S Weatherred Dr Unit 900B
- 980 S Weatherred Dr Unit A
- 806 Saint Paul Ct
- 812 Bristol Ct
- 920 Blue Lake Cir
- 741 Dumont Dr
- 713 Nottingham Dr
- 503 S Weatherred Dr
- 801 Scottsdale Dr
- 1200 Ridgeway Dr
- 706 S Waterview Dr
- 1209 Ridgeway Dr
- 406 Shadywood Ln
