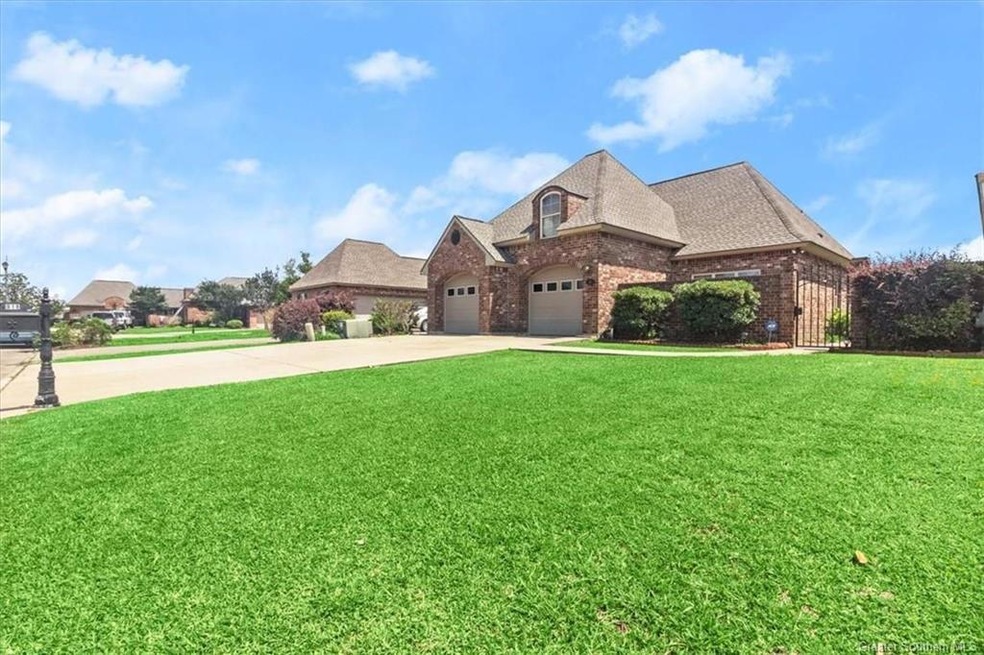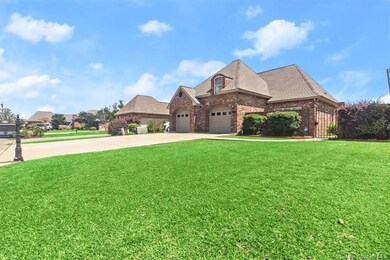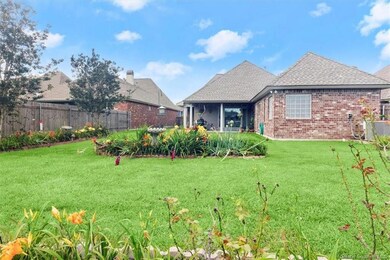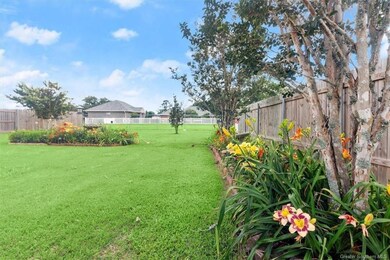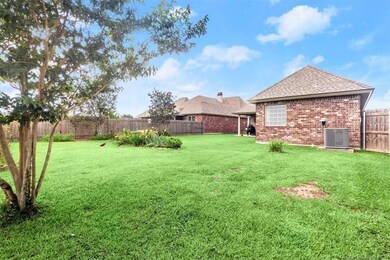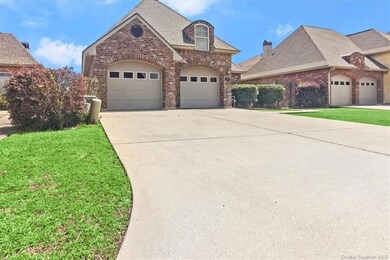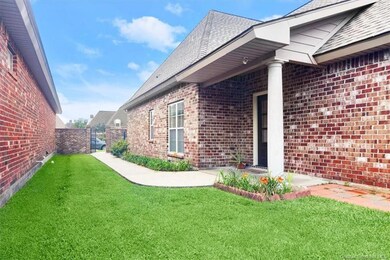919 S Yorkshire Cir Lake Charles, LA 70605
Prien NeighborhoodEstimated Value: $329,000 - $369,000
Highlights
- Open Floorplan
- French Provincial Architecture
- Granite Countertops
- A.A. Nelson Elementary School Rated A-
- Hydromassage or Jetted Bathtub
- Lawn
About This Home
As of October 2024Sellers offering a $5,000 buyers incentive to use towards paint allowance, updating or closing costs!! No need to keep looking, unpack your bags at this lovely home in Windsor Court Subdivision. As soon as you walk through the gate, you feel right at home. This charming 3 bedroom 2.5 bath situated on a quater acre lot in South Lake Charles is your own private sanctuary. The living room/kitchen/dining combo is perfect for entertaining family and friends or curling up by the fire while reading your favorite book. The split floor plan allows for children or guests to occupy one side of the home, while preserving your private oasis on the other side. There is plenty of room for everyone and even more storage for all your "must haves." Love spending time in the outdoors? If so, do not miss the beautifully landscaped backyard. All the flowers are in bloom and ready to be admired. Unwind after a long day and enjoy a cool beverage under the patio or on the paved courtyard, either space is sure to have you relaxed in no time. Before you leave, dont forget to check out the attic from the garage. There is so much space, you could even have it enclosed to create a garage apartment. The home is a must see! Call your agent today for a showing Located in flood zone x where flood insurance is typically not needed.
Home Details
Home Type
- Single Family
Est. Annual Taxes
- $2,108
Year Built
- 2009
Lot Details
- 0.25 Acre Lot
- Lot Dimensions are 55 x 195
- North Facing Home
- Wood Fence
- Chain Link Fence
- Landscaped
- Rectangular Lot
- Lawn
- Garden
- Back and Front Yard
HOA Fees
- $10 Monthly HOA Fees
Parking
- 2 Car Attached Garage
- Front Facing Garage
- Garage Door Opener
- Driveway
- On-Street Parking
Home Design
- French Provincial Architecture
- Turnkey
- Planned Development
- Brick Exterior Construction
- Slab Foundation
- Shingle Roof
Interior Spaces
- Open Floorplan
- Wired For Data
- Dry Bar
- Crown Molding
- Ceiling Fan
- Gas Fireplace
- Blinds
- Storage
- Neighborhood Views
Kitchen
- Electric Oven
- Built-In Range
- Range Hood
- Microwave
- Water Line To Refrigerator
- Kitchen Island
- Granite Countertops
- Disposal
Bedrooms and Bathrooms
- Linen Closet
- 0.5 Bathroom
- Single Vanity
- Dual Sinks
- Hydromassage or Jetted Bathtub
- Bathtub with Shower
- Separate Shower
- Exhaust Fan In Bathroom
Laundry
- Laundry Room
- Washer Hookup
Home Security
- Home Security System
- Carbon Monoxide Detectors
- Fire and Smoke Detector
Schools
- Nelson Elementary School
- Sjwelsh Middle School
- Barbe High School
Utilities
- Forced Air Heating and Cooling System
- Heating System Uses Natural Gas
- Vented Exhaust Fan
- Underground Utilities
- Natural Gas Connected
- Gas Water Heater
- Cable TV Available
Additional Features
- Energy-Efficient Appliances
- Covered Patio or Porch
- City Lot
Community Details
- Janey Pate Association
- Built by Bosley Construction
- Windsor Court Pt 1 Subdivision
- Maintained Community
Ownership History
Purchase Details
Home Financials for this Owner
Home Financials are based on the most recent Mortgage that was taken out on this home.Purchase Details
Home Financials for this Owner
Home Financials are based on the most recent Mortgage that was taken out on this home.Home Values in the Area
Average Home Value in this Area
Purchase History
| Date | Buyer | Sale Price | Title Company |
|---|---|---|---|
| Broussard Hunter Ross | $365,000 | None Listed On Document | |
| Breaux Britt Perry Dale | $268,000 | None Available |
Mortgage History
| Date | Status | Borrower | Loan Amount |
|---|---|---|---|
| Open | Broussard Hunter Ross | $292,000 | |
| Previous Owner | Breaux Britt Perry Dale | $263,145 |
Property History
| Date | Event | Price | List to Sale | Price per Sq Ft |
|---|---|---|---|---|
| 10/16/2024 10/16/24 | Sold | -- | -- | -- |
| 09/12/2024 09/12/24 | Pending | -- | -- | -- |
| 05/17/2024 05/17/24 | For Sale | $390,000 | -- | $156 / Sq Ft |
Tax History Compared to Growth
Tax History
| Year | Tax Paid | Tax Assessment Tax Assessment Total Assessment is a certain percentage of the fair market value that is determined by local assessors to be the total taxable value of land and additions on the property. | Land | Improvement |
|---|---|---|---|---|
| 2024 | $2,108 | $28,310 | $4,460 | $23,850 |
| 2023 | $2,108 | $28,310 | $4,460 | $23,850 |
| 2022 | $2,125 | $28,310 | $4,460 | $23,850 |
| 2021 | $1,741 | $28,310 | $4,460 | $23,850 |
| 2020 | $2,481 | $25,750 | $4,280 | $21,470 |
| 2019 | $2,700 | $27,980 | $4,130 | $23,850 |
| 2018 | $2,096 | $27,980 | $4,130 | $23,850 |
| 2017 | $2,725 | $27,980 | $4,130 | $23,850 |
| 2016 | $2,740 | $27,980 | $4,130 | $23,850 |
| 2015 | $3,057 | $27,980 | $4,130 | $23,850 |
Map
Source: Southwest Louisiana Association of REALTORS®
MLS Number: SWL24002890
APN: 01365274AAD
- 820 Lakeridge Ln
- 1020 Remington Ln
- 625 Archwood St
- 752 Lakewood Point Dr
- 748 Lakewood Point Dr
- 0 Lionel Ln
- 740 Lakewood Point Dr
- 744 Lakewood Point Dr
- 318 Hampton Ct
- 313 Hampton Ct
- 644 Becky Ln
- 0 Lakewood Pointe (1) Ln
- 0 Lakewood Pointe (16) Ln
- 0 Lakewood Pointe (13) Ln Unit SWL22005283
- 0 Lakewood Pointe (14) Ln Unit SWL22005282
- 0 Lakewood Pointe (19) Ln
- 0 Lakewood Pointe (9) Ln
- 0 Lakewood Pointe (17) Ln Unit SWL22009423
- 0 Lakewood Pointe (15) Ln
- 0 Lakewood Pointe (49) Ln
- 915 S Yorkshire Cir
- 923 S Yorkshire Cir
- 911 S Yorkshire Cir
- 927 S Yorkshire Cir
- 907 S Yorkshire Cir
- 0 S Worthington Dr
- 903 S Yorkshire Cir
- 908 Lakeridge Ln
- 922 S Yorkshire Cir
- 918 S Yorkshire Cir
- 944 Lakeridge Ln
- 914 S Yorkshire Cir
- 926 S Yorkshire Cir
- 926 S Yorkshire Cir
- 910 S Yorkshire Cir
- 902 S Yorkshire Cir
- 906 S Yorkshire Cir
- 5144 E Worthington Dr
- 904 Lakeridge Ln
- 1001 S Worthington Dr
