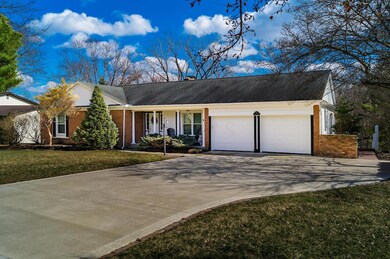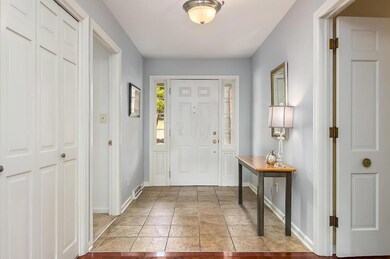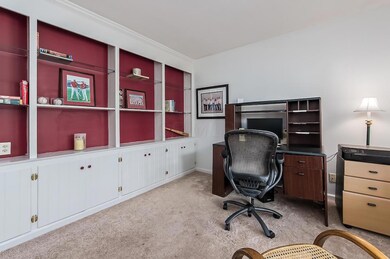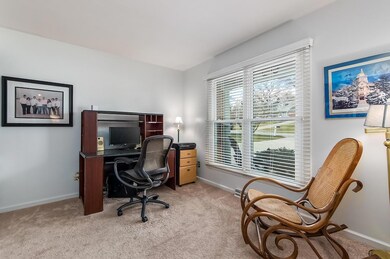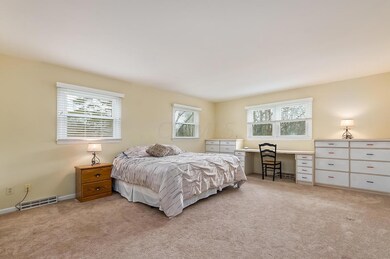
919 Stoney Creek Rd Columbus, OH 43235
Indian Hills NeighborhoodHighlights
- Spa
- Stream or River on Lot
- Tennis Courts
- 0.69 Acre Lot
- Ranch Style House
- 2 Car Attached Garage
About This Home
As of November 2023BEAUTIFULLY UPDATED SPRAWLING RANCH IN HIGHLY SOUGHT AFTER INDIAN HILLS! THIS UNIQUE HOME OFFERS GLEAMING CHERRY HW FLRS, SUN-DRENCHED RMS THRU-OUT, & LIVING SPACE GALORE. 4 GREAT-SIZED BEDRMS, 3 FULL & 2 HALF BATHRMS, SPACIOUS FAMILY RM, LOVELY DINING RM, AMAZINGLY UPDATED EAT-IN KITCHEN W/SMOOTH SURFACE COUNTERS, FRIGIDAIRE ELECTROLUX PROF SERIES DUAL FUEL OVEN, SS REFRIGERATOR, SS BOSCH DW & AN ABUNDANCE OF CABINETS. WALK-OUT LOWER LEVEL W/BAR & A MOTHER-IN-LAW SUITE THAT'S 2ND TO NONE. EXTRAORDINARY SETTING ON A PICTURESQUE .69 ACRE LOT. YOU'LL HAVE SUMMERTIME FUN AT YOUR FINGERTIPS W/INDIAN HILLS POOL DIRECTLY BEHIND YOUR HOME. MEMBERSHIP INCL ACCESS TO IN-GROUND POOL, TENNIS COURTS, & B-BALL COURT. EASY ACCESS TO 315, & NEIGHBORHOOD SCHOOL BUS SERVICE=EXTRA BONUSES! HOME SWEET HOME!
Last Agent to Sell the Property
Home Central Realty License #2004006865 Listed on: 03/22/2019
Home Details
Home Type
- Single Family
Est. Annual Taxes
- $7,679
Year Built
- Built in 1964
Lot Details
- 0.69 Acre Lot
HOA Fees
- $8 Monthly HOA Fees
Parking
- 2 Car Attached Garage
Home Design
- Ranch Style House
- Brick Exterior Construction
- Block Foundation
- Wood Siding
- Vinyl Siding
Interior Spaces
- 4,500 Sq Ft Home
- Gas Log Fireplace
- Family Room
- Basement
- Recreation or Family Area in Basement
Kitchen
- Gas Range
- Dishwasher
Flooring
- Carpet
- Laminate
- Ceramic Tile
Bedrooms and Bathrooms
- 4 Bedrooms | 3 Main Level Bedrooms
- In-Law or Guest Suite
Laundry
- Laundry on lower level
- Electric Dryer Hookup
Outdoor Features
- Spa
- Stream or River on Lot
- Patio
Utilities
- Forced Air Heating and Cooling System
- Heating System Uses Gas
- Gas Water Heater
Listing and Financial Details
- Home warranty included in the sale of the property
- Assessor Parcel Number 010-131811
Community Details
Overview
- Association Phone (614) 698-9899
- Tim Murnane HOA
Recreation
- Tennis Courts
- Community Basketball Court
- Community Pool
- Park
Ownership History
Purchase Details
Home Financials for this Owner
Home Financials are based on the most recent Mortgage that was taken out on this home.Purchase Details
Home Financials for this Owner
Home Financials are based on the most recent Mortgage that was taken out on this home.Purchase Details
Purchase Details
Purchase Details
Purchase Details
Similar Homes in the area
Home Values in the Area
Average Home Value in this Area
Purchase History
| Date | Type | Sale Price | Title Company |
|---|---|---|---|
| Warranty Deed | $600,000 | Pm Title | |
| Warranty Deed | $415,000 | First American Title Company | |
| Interfamily Deed Transfer | -- | Attorney | |
| Deed | $234,500 | -- | |
| Deed | -- | -- | |
| Deed | $173,500 | -- |
Mortgage History
| Date | Status | Loan Amount | Loan Type |
|---|---|---|---|
| Open | $480,000 | Construction | |
| Previous Owner | $50,000 | Credit Line Revolving | |
| Previous Owner | $359,302 | VA | |
| Previous Owner | $354,375 | VA |
Property History
| Date | Event | Price | Change | Sq Ft Price |
|---|---|---|---|---|
| 03/31/2025 03/31/25 | Off Market | $415,000 | -- | -- |
| 11/09/2023 11/09/23 | Sold | $600,000 | 0.0% | $250 / Sq Ft |
| 11/09/2023 11/09/23 | Pending | -- | -- | -- |
| 11/09/2023 11/09/23 | For Sale | $600,000 | +44.6% | $250 / Sq Ft |
| 05/03/2019 05/03/19 | Sold | $415,000 | +1.2% | $92 / Sq Ft |
| 03/26/2019 03/26/19 | Pending | -- | -- | -- |
| 03/22/2019 03/22/19 | For Sale | $410,000 | -- | $91 / Sq Ft |
Tax History Compared to Growth
Tax History
| Year | Tax Paid | Tax Assessment Tax Assessment Total Assessment is a certain percentage of the fair market value that is determined by local assessors to be the total taxable value of land and additions on the property. | Land | Improvement |
|---|---|---|---|---|
| 2024 | $7,045 | $156,980 | $66,150 | $90,830 |
| 2023 | $6,955 | $156,980 | $66,150 | $90,830 |
| 2022 | $7,098 | $136,850 | $44,310 | $92,540 |
| 2021 | $7,110 | $136,850 | $44,310 | $92,540 |
| 2020 | $6,925 | $133,110 | $44,310 | $88,800 |
| 2019 | $7,695 | $126,850 | $35,460 | $91,390 |
| 2018 | $7,100 | $126,850 | $35,460 | $91,390 |
| 2017 | $7,437 | $126,850 | $35,460 | $91,390 |
| 2016 | $7,183 | $108,430 | $25,970 | $82,460 |
| 2015 | $6,520 | $108,430 | $25,970 | $82,460 |
| 2014 | $6,536 | $108,430 | $25,970 | $82,460 |
| 2013 | $3,188 | $107,205 | $24,745 | $82,460 |
Agents Affiliated with this Home
-
N
Seller's Agent in 2023
NON MEMBER
NON MEMBER OFFICE
-

Buyer's Agent in 2023
Laura Radulovich
KW Classic Properties Realty
(502) 445-5112
2 in this area
100 Total Sales
-

Seller's Agent in 2019
Marci Press
Home Central Realty
(614) 216-0426
251 Total Sales
-

Buyer's Agent in 2019
Michael Jones
Coldwell Banker Realty
(614) 434-6631
121 Total Sales
Map
Source: Columbus and Central Ohio Regional MLS
MLS Number: 219008354
APN: 010-131811
- 966 Larkstone Dr
- 1022 Larkstone Dr
- 5770 Linworth Rd
- 895 Linworth Village Dr
- 880 Village Brook Way
- 5761 Autumn Hill Ct
- 744 Nova Ct
- 1262 Pepperell Dr
- 1211 Northport Dr
- 511 W Kanawha Ave
- 6012 Linworth Rd
- 1320 Pepperell Dr
- 1133 Rockport Ln
- 5877 Olentangy Blvd
- 5232 Lola Way
- 1147 Nantucket Ave
- 366 W South St
- 6380 Plesenton Dr
- 395 Fenway Rd
- 305 W New England Ave

