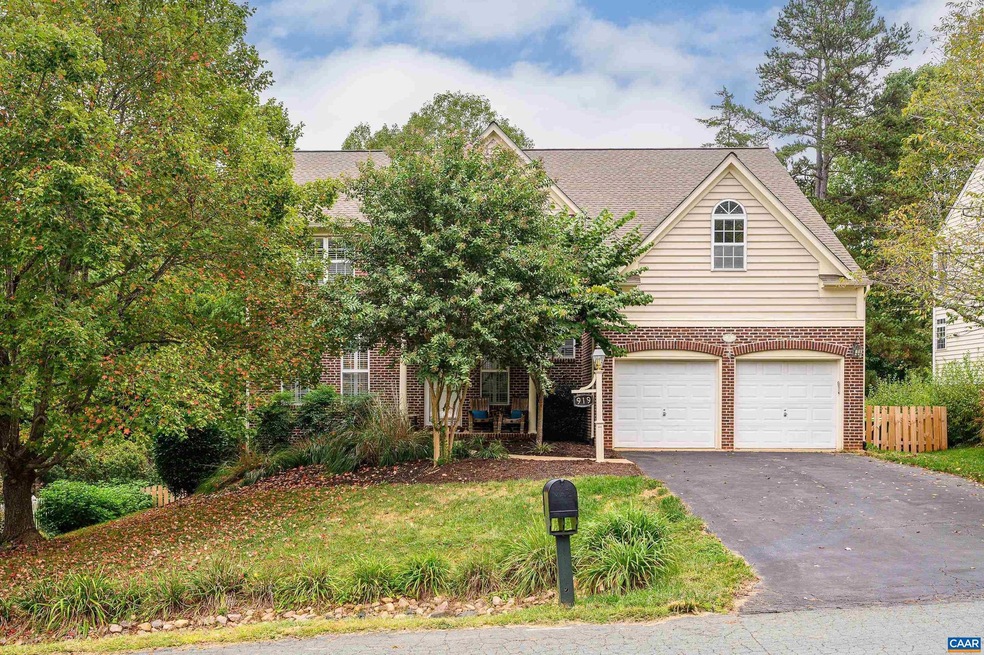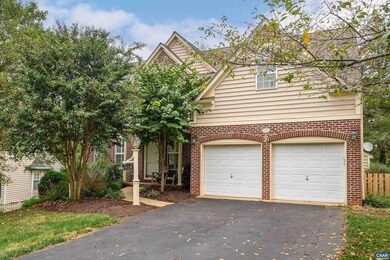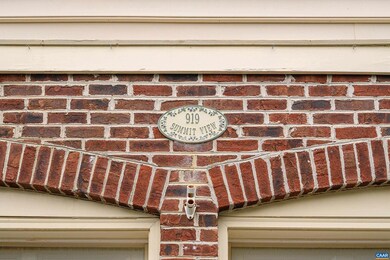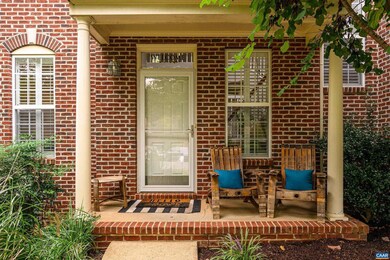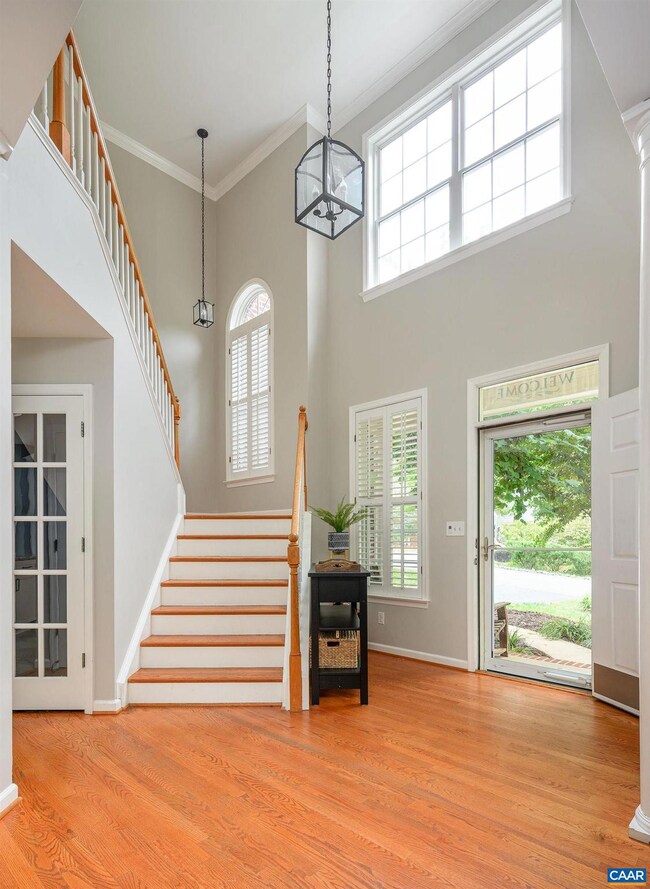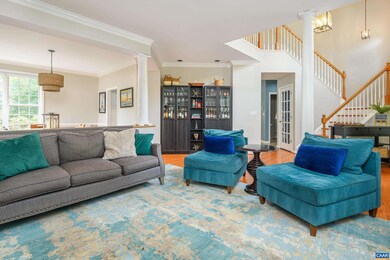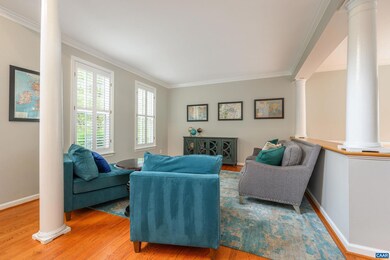
919 Summit View Ln Charlottesville, VA 22903
Highlights
- Colonial Architecture
- Wood Flooring
- Den
- Brownsville Elementary School Rated A-
- Home Gym
- Breakfast Area or Nook
About This Home
As of November 2023Cul-de-sac living in Cory Farms! Driving down Summit View Lane, the western mountain views are stunning! Pull into the drive of this lovingly maintained and recently updated home with direct access to the Common Natural Area and Lickinghole Creek. A connected system of walking trails allows for easy access to other area neighborhoods. Inside find tall ceilings, ample natural light, wood floors throughout the first floor. A flexible, open floor plan allows for easy entertaining. The recently renovated kitchen boasts white cabinets, granite countertops, tile backsplash, and stainless steel appliances. Enjoy the newly re-surfaced back deck with views to a mostly-level, fully-fenced backyard and views to the natural area beyond. Upstairs you'll find 4 bedrooms including the primary, and an add'l hall bathroom. The primary bedroom and a secondary bedroom have wood flooring. The spa-like primary bathroom includes a glass-enclosed shower, freestanding tub, and double vanity. In the basement there's a spacious den, a 5th bedroom and 3rd full bathroom, and an exercise and/or storage room. Access the backyard and a new Trex patio for extended outdoor entertainment space. Minutes from county schools, shopping, vineyards and more!,Granite Counter,Painted Cabinets,Fireplace in Living Room
Last Agent to Sell the Property
CORE REAL ESTATE PARTNERS LLC License #0225224491[7498] Listed on: 09/28/2023
Home Details
Home Type
- Single Family
Est. Annual Taxes
- $6,186
Year Built
- Built in 1997
Lot Details
- 0.26 Acre Lot
- Property is Fully Fenced
HOA Fees
- $38 Monthly HOA Fees
Home Design
- Colonial Architecture
- Brick Exterior Construction
- Architectural Shingle Roof
- Vinyl Siding
- Concrete Perimeter Foundation
Interior Spaces
- Property has 2 Levels
- Ceiling height of 9 feet or more
- Gas Fireplace
- Entrance Foyer
- Family Room
- Living Room
- Dining Room
- Den
- Home Gym
Kitchen
- Breakfast Area or Nook
- Electric Oven or Range
- Dishwasher
- Disposal
Flooring
- Wood
- Carpet
- Tile or Brick
Bedrooms and Bathrooms
- En-Suite Primary Bedroom
- 3.5 Bathrooms
Laundry
- Laundry Room
- Washer and Dryer Hookup
Finished Basement
- Walk-Out Basement
- Interior Basement Entry
Parking
- Attached Garage
- Front Facing Garage
Schools
- Brownsville Elementary School
- Henley Middle School
- Western Albemarle High School
Utilities
- Central Heating and Cooling System
- Heat Pump System
- Baseboard Heating
Community Details
Overview
- Association fees include common area maintenance, snow removal, trash
Recreation
- Jogging Path
Ownership History
Purchase Details
Home Financials for this Owner
Home Financials are based on the most recent Mortgage that was taken out on this home.Purchase Details
Home Financials for this Owner
Home Financials are based on the most recent Mortgage that was taken out on this home.Purchase Details
Home Financials for this Owner
Home Financials are based on the most recent Mortgage that was taken out on this home.Similar Homes in Charlottesville, VA
Home Values in the Area
Average Home Value in this Area
Purchase History
| Date | Type | Sale Price | Title Company |
|---|---|---|---|
| Deed | $670,000 | Stewart Title Company | |
| Deed | $459,500 | Stewart Title | |
| Deed | $435,350 | None Available |
Mortgage History
| Date | Status | Loan Amount | Loan Type |
|---|---|---|---|
| Open | $556,000 | New Conventional | |
| Closed | $502,500 | New Conventional | |
| Previous Owner | $340,000 | New Conventional | |
| Previous Owner | $367,600 | New Conventional | |
| Previous Owner | $435,350 | Adjustable Rate Mortgage/ARM | |
| Previous Owner | $276,452 | New Conventional | |
| Previous Owner | $125,000 | Credit Line Revolving |
Property History
| Date | Event | Price | Change | Sq Ft Price |
|---|---|---|---|---|
| 11/30/2023 11/30/23 | Sold | $695,000 | -1.4% | $187 / Sq Ft |
| 10/02/2023 10/02/23 | Pending | -- | -- | -- |
| 09/28/2023 09/28/23 | For Sale | $705,000 | +5.2% | $190 / Sq Ft |
| 02/17/2022 02/17/22 | Sold | $670,000 | +8.9% | $181 / Sq Ft |
| 01/18/2022 01/18/22 | Pending | -- | -- | -- |
| 01/11/2022 01/11/22 | For Sale | $615,000 | -- | $166 / Sq Ft |
Tax History Compared to Growth
Tax History
| Year | Tax Paid | Tax Assessment Tax Assessment Total Assessment is a certain percentage of the fair market value that is determined by local assessors to be the total taxable value of land and additions on the property. | Land | Improvement |
|---|---|---|---|---|
| 2025 | -- | $741,200 | $170,000 | $571,200 |
| 2024 | -- | $689,500 | $158,000 | $531,500 |
| 2023 | $5,940 | $695,600 | $148,500 | $547,100 |
| 2022 | $4,506 | $527,600 | $150,000 | $377,600 |
| 2021 | $4,355 | $510,000 | $150,000 | $360,000 |
| 2020 | $4,230 | $495,300 | $145,000 | $350,300 |
| 2019 | $4,140 | $484,800 | $150,000 | $334,800 |
| 2018 | $0 | $473,900 | $150,000 | $323,900 |
| 2017 | $3,695 | $440,400 | $125,000 | $315,400 |
| 2016 | $3,892 | $463,900 | $125,000 | $338,900 |
| 2015 | $1,793 | $437,800 | $105,000 | $332,800 |
| 2014 | -- | $419,900 | $105,000 | $314,900 |
Agents Affiliated with this Home
-

Seller's Agent in 2023
Andrea Hubbell
CORE REAL ESTATE PARTNERS LLC
(434) 249-9207
18 in this area
153 Total Sales
-

Buyer's Agent in 2023
LINDA WILLER
RE/MAX REALTY SPECIALISTS-CHARLOTTESVILLE
(434) 760-1421
7 in this area
94 Total Sales
-

Seller's Agent in 2022
Dawn Cromer
NEST REALTY GROUP
(434) 466-6942
35 in this area
144 Total Sales
-
T
Seller's Agent in 2022
THE CROMER TEAM
NEST REALTY GROUP
Map
Source: Bright MLS
MLS Number: 646100
APN: 056F0-01-00-03000
- 5626 Mckinley Ln
- 5547 Brookwood Rd
- 5553 Brookwood Rd
- 5310 Little Fox Ln
- 308 Patriot Way
- 3 Agatha Ridge Ln
- 136 Agatha Ridge Ln
- 120 Agatha Ridge Ln Unit C
- 773 Arboleda Dr
- 6131 Westhall Dr
- 5741 Pine Ln
- 109 Park Ridge Dr
- 80A Park Ridge Dr
- 105 Park Ridge Dr
- 455 Foxdale Ln
- 6211 Raynor Place
- 5861 Rockfish Gap Turnpike
- 114 Hill Top St
