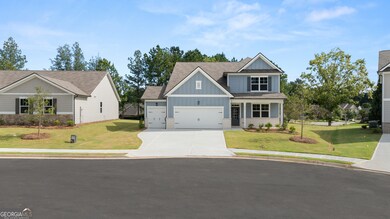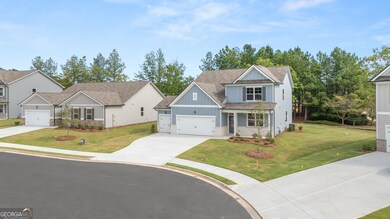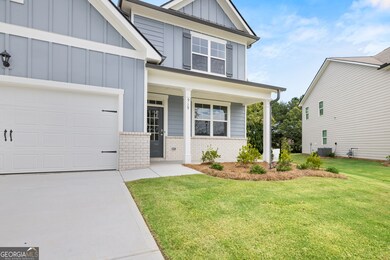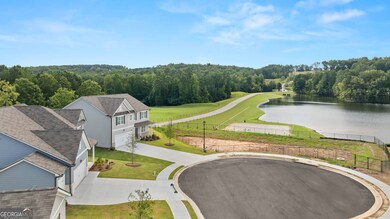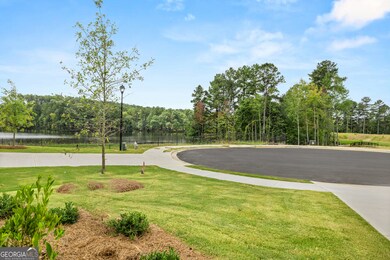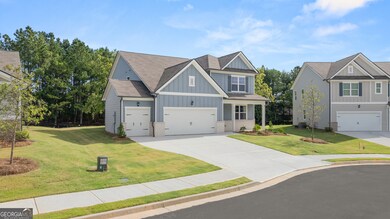919 Sundown Point Villa Rica, GA 30180
Estimated payment $2,723/month
Highlights
- Golf Course Community
- Community Lake
- Traditional Architecture
- New Construction
- Clubhouse
- Main Floor Primary Bedroom
About This Home
LAKE. GOLF. HOME. WELCOME TO MIRROR LAKE! The Salem - an open-concept floor plan with its Primary Suite on the Main level checks all the boxes. The Signature residence is a 4 bedroom, 2.5 bath home where redefined design meets everyday comfort at Fairway 17 - Mirror Lake. The expansive main level immediately sets the tone, beginning with a bright formal dining room. The open-concept layout brings together a soaring family room, and a chef's kitchen that will inspire you daily to create meals of pure joy. With an abundance of cabinetry, smart design details, and seamless flow, it's the kind of space where weeknight dinners and weekend celebrations both feel at home. Upstairs is where Salem truly sets itself apart. Because this is a home built for people who live fully, each secondary bedroom is impressively sized for comfort and flexibility. A lofted upstairs retreat invites endless possibilities-movie nights, fitness routines, or a cozy reading nook. Located in the sought-after Mirror Lake Community, the community offers more than just a beautiful home-it offers an elevated lifestyle. Enjoy peaceful strolls along scenic walking trails right along the lake, quiet mornings or a quick round of golf just minutes from your front door. With easy access to I-20, top-rated schools, everything you need is right at your fingertips. Purchase this home and receive a complimentary 1-year membership to the Mirror Lake Golf and Country Club offering unlimited rounds of golf as well as enjoy the incredible amenities offered by Mirror Lake to include 3 Swimming pools, 2 Tot Lots, 4 Tennis Courts, 2 Pickle Ball Courts, 2 Club Houses and a Cabana.
Listing Agent
D.R. Horton Realty of Georgia, Inc. License #311893 Listed on: 09/02/2025
Home Details
Home Type
- Single Family
Year Built
- Built in 2025 | New Construction
HOA Fees
- $54 Monthly HOA Fees
Parking
- Garage
Home Design
- Traditional Architecture
- Brick Exterior Construction
- Slab Foundation
Interior Spaces
- 2,618 Sq Ft Home
- 2-Story Property
- High Ceiling
- Formal Dining Room
- Loft
- Open Access
Kitchen
- Walk-In Pantry
- Microwave
- Dishwasher
- Kitchen Island
- Solid Surface Countertops
- Disposal
Flooring
- Carpet
- Laminate
Bedrooms and Bathrooms
- 4 Bedrooms | 1 Primary Bedroom on Main
- Split Bedroom Floorplan
- Walk-In Closet
- Double Vanity
- Soaking Tub
- Separate Shower
Laundry
- Laundry Room
- Laundry in Hall
Schools
- Mirror Lake Elementary School
- Mason Creek Middle School
- Douglas County High School
Utilities
- Forced Air Zoned Heating and Cooling System
- Underground Utilities
- Phone Available
- Cable TV Available
Additional Features
- Patio
- 0.33 Acre Lot
Listing and Financial Details
- Tax Lot 9
Community Details
Overview
- $500 Initiation Fee
- Association fees include reserve fund, swimming
- Mirror Lake Subdivision
- Community Lake
Amenities
- Clubhouse
- Laundry Facilities
Recreation
- Golf Course Community
- Tennis Courts
- Community Playground
- Community Pool
Map
Home Values in the Area
Average Home Value in this Area
Property History
| Date | Event | Price | List to Sale | Price per Sq Ft |
|---|---|---|---|---|
| 10/12/2025 10/12/25 | Price Changed | $426,990 | -4.6% | $163 / Sq Ft |
| 09/03/2025 09/03/25 | For Sale | $447,490 | -- | $171 / Sq Ft |
Source: Georgia MLS
MLS Number: 10595650
- 908 Sundown Point
- Green Plan at Fairway 17 at Mirror Lake
- Elle Plan at Fairway 17 at Mirror Lake
- Salem Plan at Fairway 17 at Mirror Lake
- Denton Plan at Fairway 17 at Mirror Lake
- 904 Sundown Point
- 910 Sundown Point
- 1016 Landon Dr
- 1028 Landon Dr
- 1028 Southwood Dr
- 1077 Creekhead Dr
- 2005 Creek Pointe Way
- 2000 Creek Pointe Way
- 2008 Creekhead Dr
- 3021 Golf Creek
- 505 Mirror Lake Pkwy
- 341 Freeman Cir
- 337 Freeman Cir
- 329 Freeman Cir
- 404 Scenic View Ct
- 404 Scenic View Ct
- 2207 Corkscrew Way
- 517 Brady Dr
- 505 Brady Dr
- 1006 Rolling Meadows Rd
- 100 Woods Walk
- 3004 Summer Breeze Dr
- 2579 Grayton Loop
- 1208 Big Tree Pointe
- 2484 Napa Valley Dr
- 2487 Napa Valley Dr
- 3005 Weeping Willow Way
- 2464 Napa Valley Dr
- 5002 Serenity Point Ln

