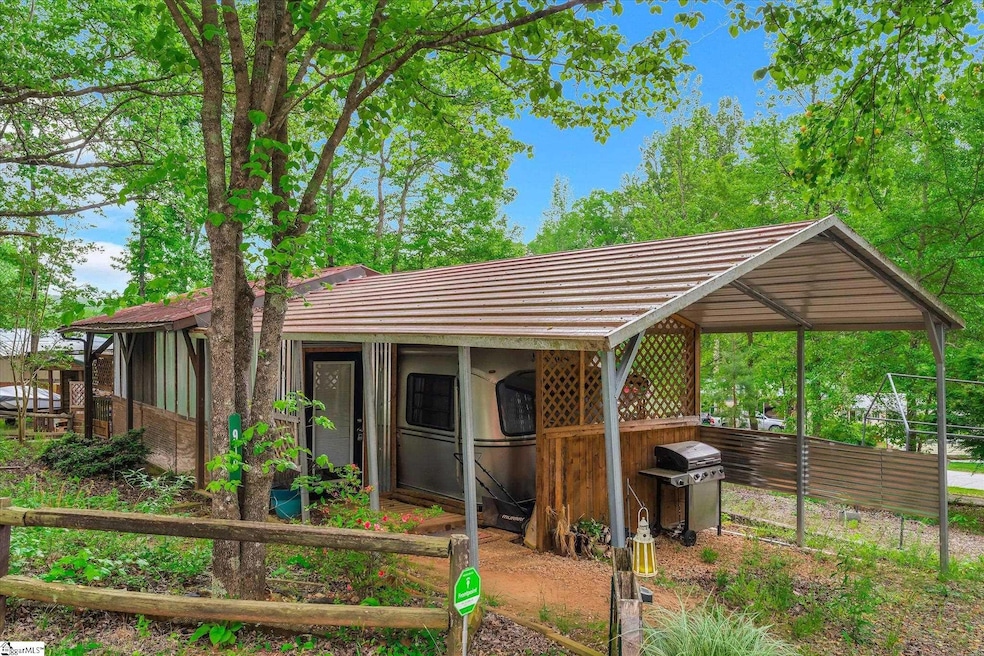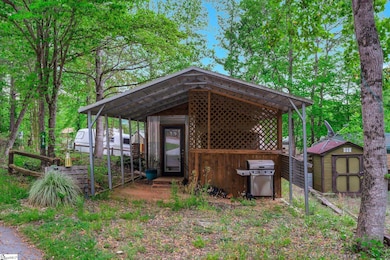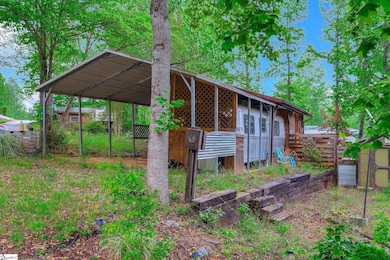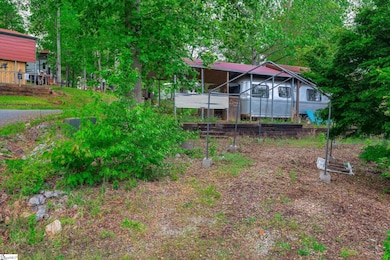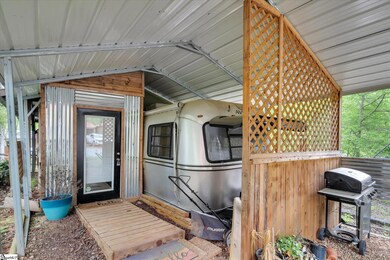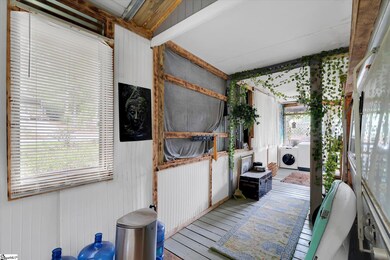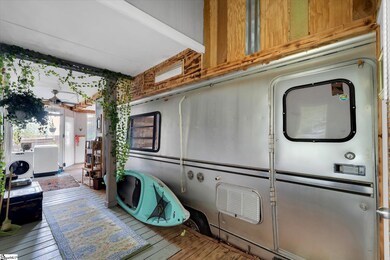919 Talbot Dr Westminster, SC 29693
Estimated payment $505/month
Highlights
- Water Access
- Wood Flooring
- Corner Lot
- RV or Boat Parking
- Sun or Florida Room: Size: 9x12
- Solid Surface Countertops
About This Home
Located in the highly sought after Foxwood Hills lakefront community. Perfectly located on a corner double-lot with fenced yard. This offers an Avion 30P RV with 2-deeded lots, 2-driveways, 2-carports, and 2-storage sheds w/electricity. Your chance to Double your enjoyment for a lifetime! You could even add a tiny home. The community amenities abound! The second lot has discounted HOA fees. There is a boat ramp close by. The RV has 1-bedroom, a kitchen, dining room, an enclosed Sunroom, and an enclosed porch. The bathroom has tub/shower combination. Relax, play, and enjoy Lake Hartwell. All could be yours at a great price! Schedule your private showing today!
Home Details
Home Type
- Single Family
Est. Annual Taxes
- $355
Lot Details
- 5,663 Sq Ft Lot
- Lot Dimensions are 130x103x71x82
- Fenced Yard
- Corner Lot
- Interior Lot
- Level Lot
- Few Trees
HOA Fees
- $80 Monthly HOA Fees
Home Design
- Mixed Use
- Metal Roof
- Aluminum Siding
Interior Spaces
- 1-Story Property
- Ceiling Fan
- Dining Room
- Sun or Florida Room: Size: 9x12
- Crawl Space
- Solid Surface Countertops
Flooring
- Wood
- Laminate
Bedrooms and Bathrooms
- 1 Main Level Bedroom
- 1 Full Bathroom
Laundry
- Laundry Room
- Laundry on main level
Parking
- 2 Car Garage
- Parking Pad
- Detached Carport Space
- Gravel Driveway
- Unpaved Parking
- RV or Boat Parking
Outdoor Features
- Water Access
- Enclosed Patio or Porch
- Outbuilding
Schools
- Orchard Park Elementary School
- West Oak Middle School
- West Oak High School
Utilities
- Cooling System Mounted To A Wall/Window
- Co-Op Water
- Private Sewer
Community Details
- Foxwood Hills Poa/866 875 1383 HOA
- Foxwood Hills Subdivision
- Mandatory home owners association
Listing and Financial Details
- Tax Lot 92&63
- Assessor Parcel Number 306-01-09-030
Map
Home Values in the Area
Average Home Value in this Area
Tax History
| Year | Tax Paid | Tax Assessment Tax Assessment Total Assessment is a certain percentage of the fair market value that is determined by local assessors to be the total taxable value of land and additions on the property. | Land | Improvement |
|---|---|---|---|---|
| 2025 | $200 | $617 | $307 | $310 |
| 2024 | $200 | $617 | $307 | $310 |
| 2023 | $200 | $617 | $307 | $310 |
| 2022 | $203 | $617 | $307 | $310 |
| 2021 | $148 | $644 | $334 | $310 |
| 2020 | $148 | $0 | $0 | $0 |
| 2019 | $148 | $0 | $0 | $0 |
| 2018 | $144 | $0 | $0 | $0 |
| 2017 | $123 | $0 | $0 | $0 |
| 2016 | $123 | $0 | $0 | $0 |
| 2015 | -- | $0 | $0 | $0 |
| 2014 | -- | $567 | $80 | $488 |
| 2013 | -- | $0 | $0 | $0 |
Property History
| Date | Event | Price | List to Sale | Price per Sq Ft |
|---|---|---|---|---|
| 11/17/2025 11/17/25 | For Sale | $75,000 | 0.0% | $162 / Sq Ft |
| 11/17/2025 11/17/25 | Price Changed | $75,000 | 0.0% | $162 / Sq Ft |
| 11/17/2025 11/17/25 | For Sale | $75,000 | -6.3% | -- |
| 10/24/2025 10/24/25 | Off Market | $80,000 | -- | -- |
| 07/29/2025 07/29/25 | Price Changed | $80,000 | -5.9% | $173 / Sq Ft |
| 04/28/2025 04/28/25 | For Sale | $85,000 | -- | $184 / Sq Ft |
Purchase History
| Date | Type | Sale Price | Title Company |
|---|---|---|---|
| Deed | $65,000 | -- | |
| Deed | $20,000 | None Available | |
| Interfamily Deed Transfer | -- | -- | |
| Deed | $25,000 | -- | |
| Deed | $25,250 | -- |
Source: Greater Greenville Association of REALTORS®
MLS Number: 1555536
APN: 306-01-09-001
- 0 Brandywine Dr Unit 1557735
- 238 Brandywine Dr
- 255 Brandywine Dr
- Lot 50 Brandywine Dr
- 0 Brandywine Dr Unit 1557732
- Lot 49 Brandywine Dr
- 266 Brandywine Dr
- 239 Brandywine Dr
- 522 Loop Cir
- 1400 Hanover Dr
- 1408 Hanover Dr
- 207 Cambridge Cove
- 1114 Loch Ln
- 1204 Hanover Dr
- 504 Hickory Trail
- 306 Hickory Trail
- 400 Hickory Trail
- 279 Tallulah Dr
- 425 Tiger Ln
- 507 Fontana Dr
- 204 Lake Breeze Ln Unit ID1302827P
- 334 Dogwood Ln Unit ID1302839P
- 410 Dogwood Ln Unit ID1302821P
- 723 Shorewood Cir Unit ID1302834P
- 122 Cedar St
- 303 W King St
- 1725 President St
- 1251 S Carolina 59
- 173 Steve Nix Rd
- 300 Cottage Hill Ct
- 135 Ansley Dr
- 722 Peridot Way
- 636 Coopers Ml Dr
- 16017 S Radio Station Rd
- 101 Ranger Rd
- 113 Candlestick Ln
- 1 Clubhouse Way
- 249 Carvel Trail
- 229 Carvel Trail
- 116 Northwoods Dr
