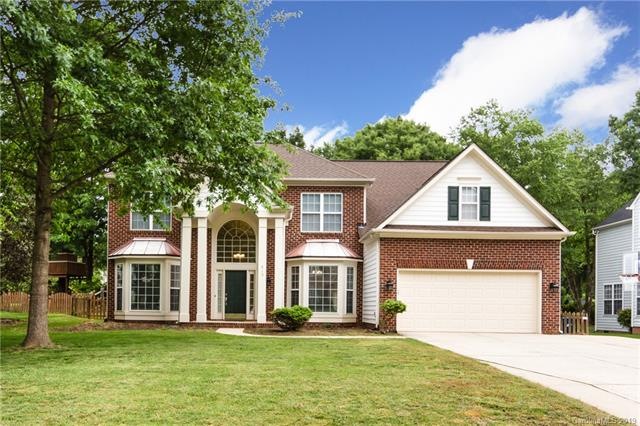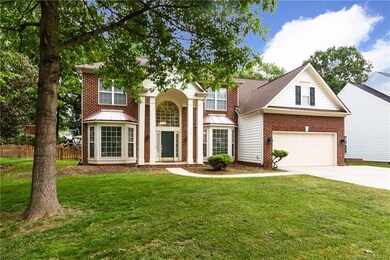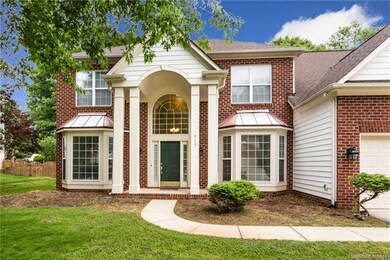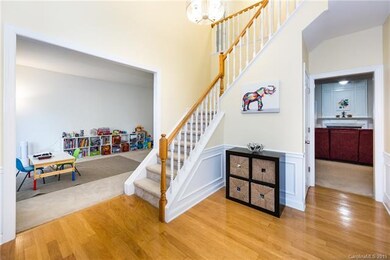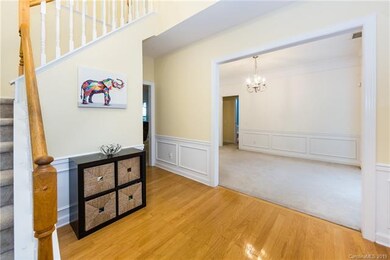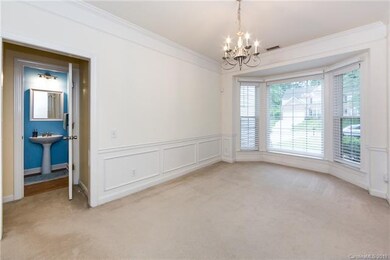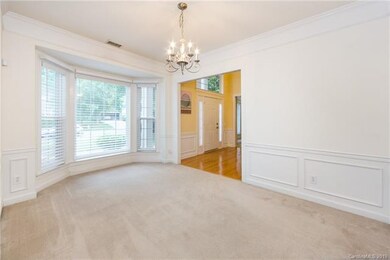
919 Timber Knoll Dr Matthews, NC 28105
Highlights
- Open Floorplan
- Transitional Architecture
- Attic
- Crestdale Middle School Rated A-
- Wood Flooring
- Attached Garage
About This Home
As of June 2019Welcome home to this lovely brick front home in highly desirable Matthews Estates. This home has recently had many upgrades inclusive of a major kitchen renovation. The kitchen opens up to the great room and to the deck allowing lots of natural light and entertaining areas. The foyer greets you with hardwoods and a new light. The main living area has a dining room, living room and a fabulous office/flex space with french doors. Upstairs you will appreciate the space of five bedrooms, two full baths and laundry area. There is a 120 square foot walk in attic area as well as a newly installed attic pull down. The two car garage and oversized driveway provides ample space for parking and home is located on a less traveled cul-de-sac street. The fully fenced level back yard offers a beautiful deck to relax and entertain. This location offers you direct access to the greenway and a short walk to downtown Matthews and numerous amenities.
Last Agent to Sell the Property
Allen Tate Charlotte South License #287359 Listed on: 05/08/2019

Home Details
Home Type
- Single Family
Year Built
- Built in 1997
Lot Details
- Level Lot
- Many Trees
HOA Fees
- $11 Monthly HOA Fees
Parking
- Attached Garage
Home Design
- Transitional Architecture
- Slab Foundation
- Vinyl Siding
Interior Spaces
- Open Floorplan
- Tray Ceiling
- Gas Log Fireplace
- Pull Down Stairs to Attic
- Kitchen Island
Flooring
- Wood
- Vinyl Plank
- Vinyl
Bedrooms and Bathrooms
- Walk-In Closet
- Garden Bath
Utilities
- High Speed Internet
- Cable TV Available
Listing and Financial Details
- Assessor Parcel Number 227-218-44
Community Details
Overview
- Matthews Estates HOA, Phone Number (704) 565-5009
Recreation
- Trails
Ownership History
Purchase Details
Home Financials for this Owner
Home Financials are based on the most recent Mortgage that was taken out on this home.Purchase Details
Home Financials for this Owner
Home Financials are based on the most recent Mortgage that was taken out on this home.Purchase Details
Home Financials for this Owner
Home Financials are based on the most recent Mortgage that was taken out on this home.Purchase Details
Home Financials for this Owner
Home Financials are based on the most recent Mortgage that was taken out on this home.Purchase Details
Home Financials for this Owner
Home Financials are based on the most recent Mortgage that was taken out on this home.Similar Homes in Matthews, NC
Home Values in the Area
Average Home Value in this Area
Purchase History
| Date | Type | Sale Price | Title Company |
|---|---|---|---|
| Interfamily Deed Transfer | -- | Old Republic Natl Ttl Ins Co | |
| Interfamily Deed Transfer | -- | None Available | |
| Interfamily Deed Transfer | -- | None Available | |
| Warranty Deed | $331,000 | Title Company Of Nc | |
| Warranty Deed | $306,000 | None Available | |
| Deed | $213,500 | -- |
Mortgage History
| Date | Status | Loan Amount | Loan Type |
|---|---|---|---|
| Open | $232,500 | New Conventional | |
| Closed | $231,700 | New Conventional | |
| Previous Owner | $244,800 | New Conventional | |
| Previous Owner | $100,000 | Credit Line Revolving | |
| Previous Owner | $73,349 | Unknown | |
| Previous Owner | $175,000 | Unknown | |
| Previous Owner | $37,500 | Credit Line Revolving | |
| Previous Owner | $23,000 | Credit Line Revolving | |
| Previous Owner | $184,000 | Unknown | |
| Previous Owner | $20,000 | Credit Line Revolving |
Property History
| Date | Event | Price | Change | Sq Ft Price |
|---|---|---|---|---|
| 06/19/2019 06/19/19 | Sold | $331,000 | -2.6% | $110 / Sq Ft |
| 05/10/2019 05/10/19 | Pending | -- | -- | -- |
| 05/08/2019 05/08/19 | For Sale | $340,000 | +11.1% | $113 / Sq Ft |
| 10/29/2018 10/29/18 | Sold | $306,000 | -7.2% | $99 / Sq Ft |
| 10/02/2018 10/02/18 | Pending | -- | -- | -- |
| 09/26/2018 09/26/18 | For Sale | $329,900 | -- | $107 / Sq Ft |
Tax History Compared to Growth
Tax History
| Year | Tax Paid | Tax Assessment Tax Assessment Total Assessment is a certain percentage of the fair market value that is determined by local assessors to be the total taxable value of land and additions on the property. | Land | Improvement |
|---|---|---|---|---|
| 2023 | $2,911 | $501,700 | $105,000 | $396,700 |
| 2022 | $2,911 | $314,900 | $55,000 | $259,900 |
| 2021 | $2,911 | $314,900 | $55,000 | $259,900 |
| 2020 | $2,864 | $314,900 | $55,000 | $259,900 |
| 2019 | $2,858 | $314,900 | $55,000 | $259,900 |
| 2018 | $3,227 | $271,600 | $52,300 | $219,300 |
| 2017 | $3,163 | $271,600 | $52,300 | $219,300 |
| 2016 | $3,159 | $271,600 | $52,300 | $219,300 |
| 2015 | $3,156 | $271,600 | $52,300 | $219,300 |
| 2014 | $3,093 | $271,600 | $52,300 | $219,300 |
Agents Affiliated with this Home
-

Seller's Agent in 2019
Caroline Grossman
Allen Tate Realtors
(704) 778-8660
16 in this area
162 Total Sales
-
S
Buyer's Agent in 2019
Suzanne Becker
Allen Tate Realtors
(704) 609-7359
32 Total Sales
-
C
Seller's Agent in 2018
Cynthia Rorie
Berkshire Hathaway HomeServices Carolinas Realty
-
B
Seller Co-Listing Agent in 2018
Bob Rawls
Berkshire Hathaway HomeServices Carolinas Realty
-

Buyer's Agent in 2018
Nicki Dembek
Cross Keys LLC
(267) 254-5552
4 in this area
167 Total Sales
Map
Source: Canopy MLS (Canopy Realtor® Association)
MLS Number: CAR3504023
APN: 227-218-44
- 334 Matthews Estates Rd
- 302 Wilcrest Dr
- 601 E John St
- 711 E John St
- 901 Clearbrook Rd
- 1608 Privette Rd
- 608 E Matthews St
- 1640 English Knoll Dr
- 405 Shrewsbury Ln
- 1308 Pleasant Plains Rd
- 1304 Pleasant Plains Rd
- 2027 Kilkenney Hill Rd
- 423 Shrewsbury Ln
- 1124 Greenbridge Dr
- 1126 Dean Hall Ln
- 914 Greenbridge Dr
- 1624 Moonstone Dr
- 1919 Windlock Dr
- 1025 Courtney Ln Unit 18
- 707 Marion Dr
