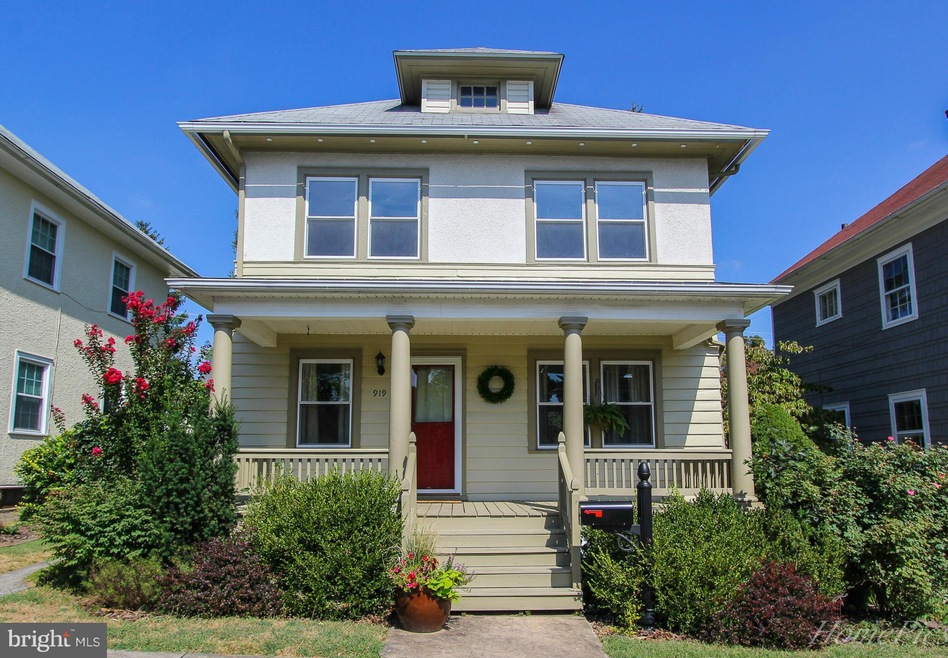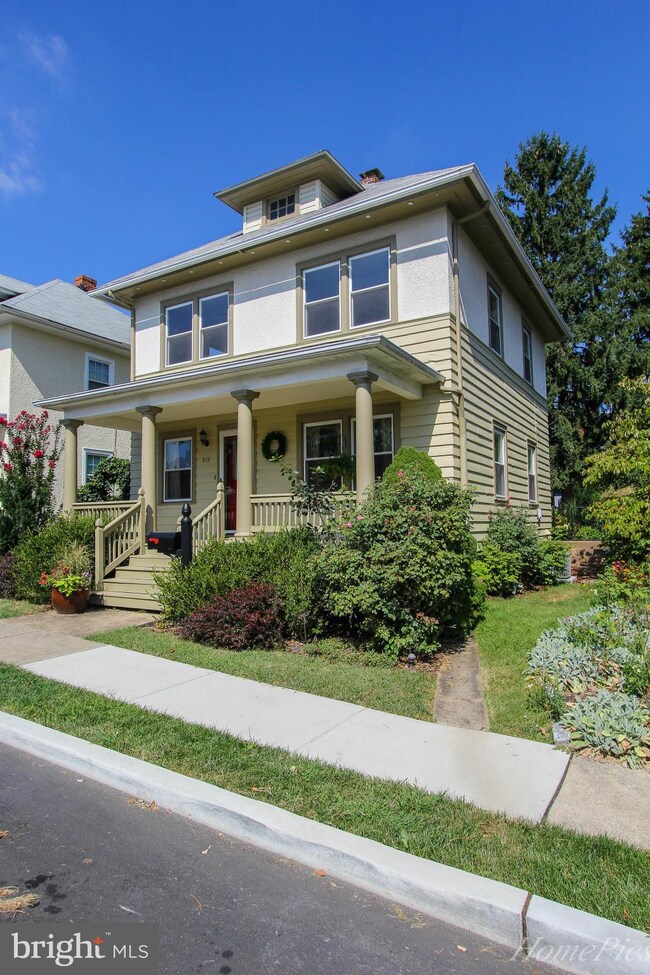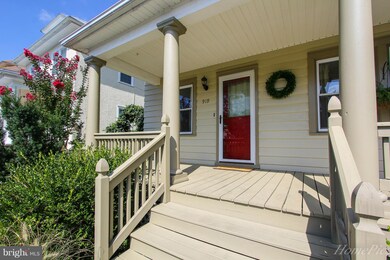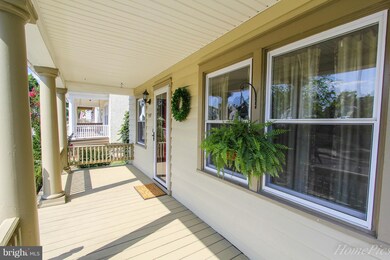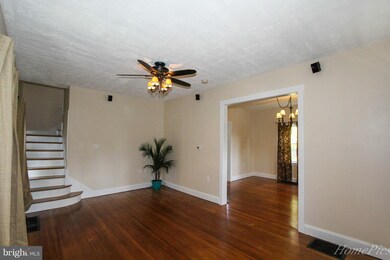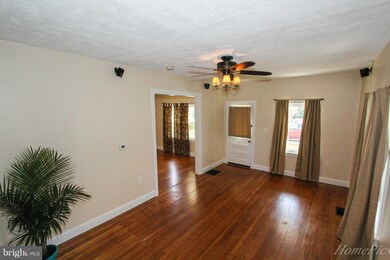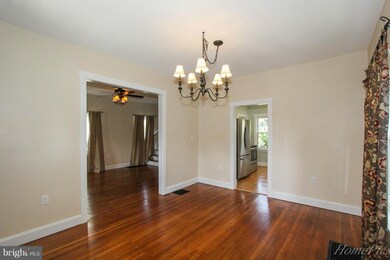
919 View St Hagerstown, MD 21742
North End NeighborhoodHighlights
- Colonial Architecture
- Traditional Floor Plan
- Attic
- North Hagerstown High School Rated A-
- Wood Flooring
- No HOA
About This Home
As of October 2021Gorgeous 3 Bedroom Colonial Located in The North End of Hagerstown. Hardwood Floors Throughout. NEW Stainless Steel Appliances & Front Loading Washer & Dryer. Fully Fenced Yard w Drive Gate for Future Parking. Large Stone Patio & Oversized Shed. Central AC & Several Updates Including Replacement Windows, Updated Plumbing & Electric. HMS Warranty. Walking Distance to Park & Nature Trails.
Last Agent to Sell the Property
Roberts Realty Group, LLC License #wvs230302694 Listed on: 08/28/2015
Last Buyer's Agent
Josh Gossard
Keller Williams Realty Centre
Home Details
Home Type
- Single Family
Est. Annual Taxes
- $2,146
Year Built
- Built in 1923 | Remodeled in 2005
Lot Details
- 4,800 Sq Ft Lot
- Back Yard Fenced
- Landscaped
- Property is in very good condition
- Property is zoned RMOD
Parking
- On-Street Parking
Home Design
- Colonial Architecture
- Combination Foundation
- Plaster Walls
- Composition Roof
- Wood Siding
- Stucco
Interior Spaces
- Property has 3 Levels
- Traditional Floor Plan
- Ceiling Fan
- Window Treatments
- Wood Frame Window
- Window Screens
- Family Room
- Dining Room
- Wood Flooring
- Storm Doors
- Attic
Kitchen
- Electric Oven or Range
- Ice Maker
- Disposal
Bedrooms and Bathrooms
- 3 Bedrooms
- En-Suite Primary Bedroom
- 1 Full Bathroom
Laundry
- Laundry Room
- Front Loading Dryer
- Front Loading Washer
Unfinished Basement
- Connecting Stairway
- Exterior Basement Entry
- Basement Windows
Outdoor Features
- Patio
- Porch
Schools
- Potomac Heights Elementary School
- Northern Middle School
Utilities
- Forced Air Heating and Cooling System
- Vented Exhaust Fan
- Water Dispenser
- Natural Gas Water Heater
Community Details
- No Home Owners Association
- North End Subdivision
Listing and Financial Details
- Home warranty included in the sale of the property
- Tax Lot 75
- Assessor Parcel Number 2221006912
Ownership History
Purchase Details
Home Financials for this Owner
Home Financials are based on the most recent Mortgage that was taken out on this home.Purchase Details
Home Financials for this Owner
Home Financials are based on the most recent Mortgage that was taken out on this home.Purchase Details
Home Financials for this Owner
Home Financials are based on the most recent Mortgage that was taken out on this home.Purchase Details
Home Financials for this Owner
Home Financials are based on the most recent Mortgage that was taken out on this home.Purchase Details
Purchase Details
Similar Homes in Hagerstown, MD
Home Values in the Area
Average Home Value in this Area
Purchase History
| Date | Type | Sale Price | Title Company |
|---|---|---|---|
| Deed | $206,000 | Legacyhouse Title | |
| Deed | $155,000 | Jacquies Title Group | |
| Deed | $139,900 | Olde Towne Title Inc | |
| Deed | $168,000 | -- | |
| Deed | $149,900 | -- | |
| Deed | $78,250 | -- |
Mortgage History
| Date | Status | Loan Amount | Loan Type |
|---|---|---|---|
| Open | $199,820 | New Conventional | |
| Previous Owner | $152,192 | FHA | |
| Previous Owner | $137,365 | FHA | |
| Previous Owner | $3,000 | Stand Alone Second | |
| Previous Owner | $166,663 | FHA | |
| Closed | -- | No Value Available |
Property History
| Date | Event | Price | Change | Sq Ft Price |
|---|---|---|---|---|
| 10/19/2021 10/19/21 | Sold | $206,000 | 0.0% | $165 / Sq Ft |
| 09/20/2021 09/20/21 | Price Changed | $206,000 | +3.0% | $165 / Sq Ft |
| 09/18/2021 09/18/21 | Pending | -- | -- | -- |
| 08/26/2021 08/26/21 | For Sale | $200,000 | +29.0% | $160 / Sq Ft |
| 06/29/2017 06/29/17 | Sold | $155,000 | -2.5% | $250 / Sq Ft |
| 05/23/2017 05/23/17 | Pending | -- | -- | -- |
| 05/15/2017 05/15/17 | For Sale | $159,000 | +13.7% | $256 / Sq Ft |
| 12/18/2015 12/18/15 | Sold | $139,900 | 0.0% | $112 / Sq Ft |
| 11/10/2015 11/10/15 | Pending | -- | -- | -- |
| 11/05/2015 11/05/15 | Price Changed | $139,900 | -3.5% | $112 / Sq Ft |
| 09/14/2015 09/14/15 | Price Changed | $144,900 | -1.4% | $116 / Sq Ft |
| 08/28/2015 08/28/15 | For Sale | $147,000 | -- | $118 / Sq Ft |
Tax History Compared to Growth
Tax History
| Year | Tax Paid | Tax Assessment Tax Assessment Total Assessment is a certain percentage of the fair market value that is determined by local assessors to be the total taxable value of land and additions on the property. | Land | Improvement |
|---|---|---|---|---|
| 2025 | $1,555 | $192,800 | $48,000 | $144,800 |
| 2024 | $1,555 | $177,267 | $0 | $0 |
| 2023 | $1,473 | $161,733 | $0 | $0 |
| 2022 | $1,332 | $146,200 | $48,000 | $98,200 |
| 2021 | $2,835 | $141,800 | $0 | $0 |
| 2020 | $1,244 | $137,400 | $0 | $0 |
| 2019 | $1,244 | $133,000 | $48,000 | $85,000 |
| 2018 | $1,483 | $127,700 | $0 | $0 |
| 2017 | $1,095 | $122,400 | $0 | $0 |
| 2016 | -- | $117,100 | $0 | $0 |
| 2015 | -- | $117,100 | $0 | $0 |
| 2014 | $1,947 | $117,100 | $0 | $0 |
Agents Affiliated with this Home
-
Vilas Wright

Seller's Agent in 2021
Vilas Wright
Wright Real Estate, LLC
(301) 213-6910
1 in this area
147 Total Sales
-
Troyce Gatewood

Buyer's Agent in 2021
Troyce Gatewood
Real Broker, LLC - Frederick
(301) 329-6193
2 in this area
1,053 Total Sales
-
Cristhian Huamani

Seller's Agent in 2017
Cristhian Huamani
RG Realty, Inc.
(240) 706-1082
3 in this area
109 Total Sales
-
Stacey Nikirk

Seller's Agent in 2015
Stacey Nikirk
Roberts Realty Group, LLC
(240) 446-2109
1 in this area
105 Total Sales
-
J
Buyer's Agent in 2015
Josh Gossard
Keller Williams Realty Centre
Map
Source: Bright MLS
MLS Number: 1003737235
APN: 21-006912
- 854 View St
- 818 View St
- 947 Monet Dr
- 823 Mulberry Ave
- 808 Mulberry Ave
- 942 Monet Dr
- 805 Mulberry Ave
- 17 E Irvin Ave
- 144 Fairground Ave
- 38 E Irvin Ave
- 1034 Hamilton Blvd
- 1015 Hamilton Blvd
- 1055 View St
- 113 Fairground Ave
- 606 N Mulberry St
- 836 Oak Hill Ave
- 550 N Mulberry St
- 1108 Hamilton Blvd
- 831 Oak Hill Ave
- 522 Papa Ct
