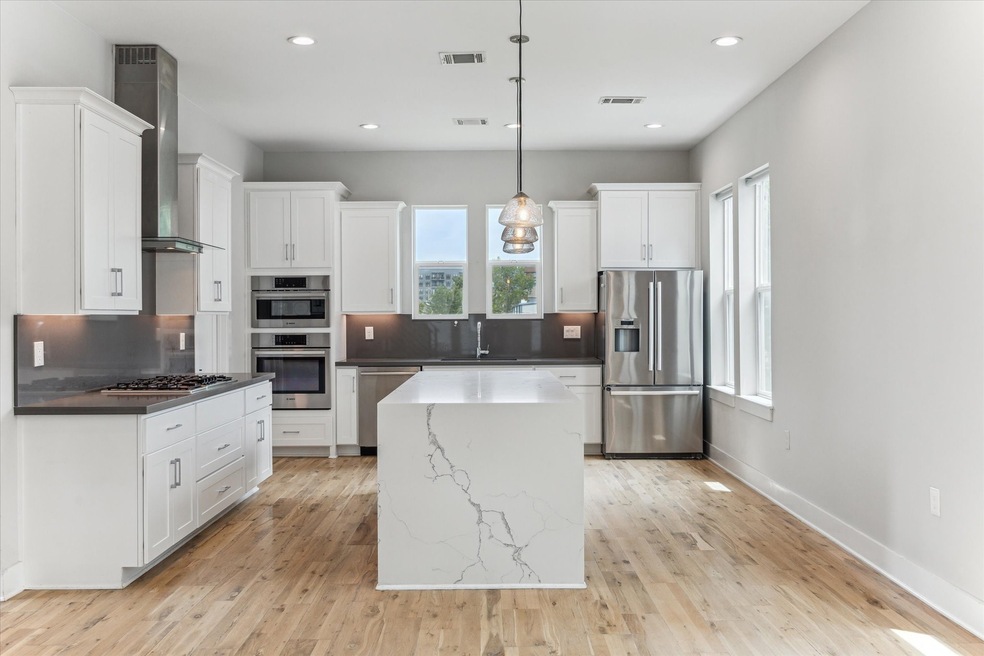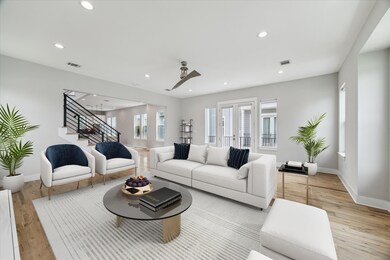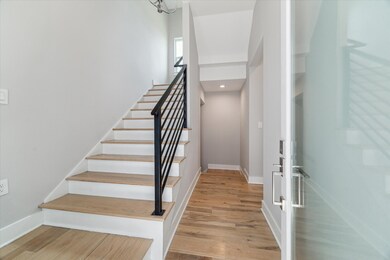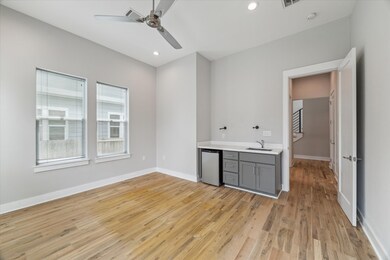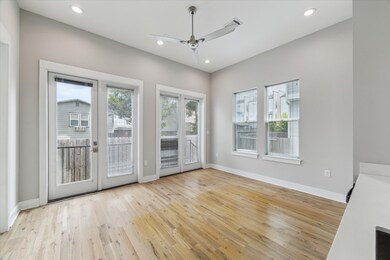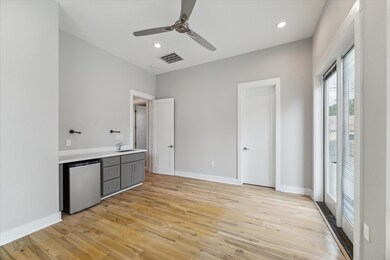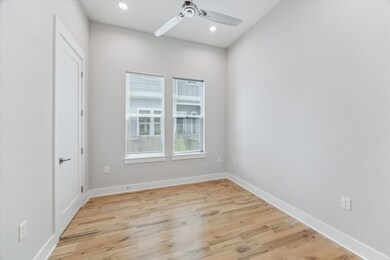919 W 16th St Unit C Houston, TX 77008
Greater Heights NeighborhoodEstimated payment $4,497/month
Highlights
- Marble Flooring
- Breakfast Room
- 2 Car Attached Garage
- Traditional Architecture
- Family Room Off Kitchen
- Double Vanity
About This Home
Modern luxury meets timeless design in this bright 4-bedroom, 3.5-bath home located in the heart of the Shady Acres neighborhood in the Heights. At the end of a cul de sac, a gated enclave of just four homes, this light-filled residence features soaring ceilings, hardwood floors, a chef’s kitchen with quartz countertops and upscale appliances, and a spacious third-floor primary suite with spa-like bath. Thoughtfully designed with an open concept layout, elevator ready shaft, and private backyard perfect for entertaining. Walkable to restaurants, parks, and all the charm of the Heights, this home offers upscale living with unmatched convenience.
Home Details
Home Type
- Single Family
Est. Annual Taxes
- $12,789
Year Built
- Built in 2018
Lot Details
- 2,577 Sq Ft Lot
- East Facing Home
Parking
- 2 Car Attached Garage
Home Design
- Traditional Architecture
- Pillar, Post or Pier Foundation
- Composition Roof
- Vinyl Siding
Interior Spaces
- 2,962 Sq Ft Home
- 3-Story Property
- Family Room Off Kitchen
- Combination Dining and Living Room
- Breakfast Room
- Attic Fan
- Gas Dryer Hookup
Kitchen
- Breakfast Bar
- Gas Cooktop
- Dishwasher
- Disposal
Flooring
- Wood
- Marble
Bedrooms and Bathrooms
- 4 Bedrooms
- Double Vanity
- Separate Shower
Schools
- Love Elementary School
- Hamilton Middle School
- Waltrip High School
Utilities
- Central Heating and Cooling System
- Heating System Uses Gas
Community Details
- Ory Homes Subdivision
Map
Home Values in the Area
Average Home Value in this Area
Tax History
| Year | Tax Paid | Tax Assessment Tax Assessment Total Assessment is a certain percentage of the fair market value that is determined by local assessors to be the total taxable value of land and additions on the property. | Land | Improvement |
|---|---|---|---|---|
| 2025 | $12,789 | $613,282 | $141,735 | $471,547 |
| 2024 | $12,789 | $611,234 | $141,735 | $469,499 |
| 2023 | $12,789 | $627,000 | $141,735 | $485,265 |
| 2022 | $12,110 | $550,000 | $128,850 | $421,150 |
| 2021 | $12,203 | $523,605 | $128,850 | $394,755 |
| 2020 | $15,038 | $620,983 | $167,505 | $453,478 |
| 2019 | $9,910 | $391,632 | $167,505 | $224,127 |
| 2018 | $2,610 | $0 | $0 | $0 |
| 2017 | $2,610 | $0 | $0 | $0 |
Property History
| Date | Event | Price | List to Sale | Price per Sq Ft |
|---|---|---|---|---|
| 10/09/2025 10/09/25 | Price Changed | $649,000 | -3.9% | $219 / Sq Ft |
| 08/30/2025 08/30/25 | Price Changed | $675,000 | -3.4% | $228 / Sq Ft |
| 07/29/2025 07/29/25 | Price Changed | $699,000 | -3.6% | $236 / Sq Ft |
| 07/10/2025 07/10/25 | For Sale | $725,000 | 0.0% | $245 / Sq Ft |
| 06/27/2024 06/27/24 | Rented | $4,200 | +5.0% | -- |
| 06/15/2024 06/15/24 | Under Contract | -- | -- | -- |
| 06/01/2024 06/01/24 | For Rent | $4,000 | 0.0% | -- |
| 10/22/2022 10/22/22 | Rented | $4,000 | 0.0% | -- |
| 10/09/2022 10/09/22 | Under Contract | -- | -- | -- |
| 09/27/2022 09/27/22 | Price Changed | $4,000 | -11.1% | $1 / Sq Ft |
| 09/08/2022 09/08/22 | For Rent | $4,500 | -- | -- |
Source: Houston Association of REALTORS®
MLS Number: 96761450
APN: 1383640010004
- 907 W 16th St
- 907 W 16th St Unit A
- 949 W 17th St
- 830 W 17th St Unit B
- 839 W 17th St
- 825 W 16th St Unit A
- 1032 W 17th St Unit A
- 1034 W 17th St Unit E
- 1813 W 15th St
- 0 W 17th Unit 4J 88001441
- 0 W 17th Unit 6K 28674161
- 0 W 17th Unit 4F 36716483
- 0 W 17th Unit 5I 28509376
- 0 W 17th Unit 4C 54701248
- 0 W 17th Unit 6N 45866023
- 0 W 17th Unit 7M 57444539
- 0 W 17th Unit 7L 61297337
- 0 W 17th Unit 5D 18160042
- 0 W 17th Unit 7E 29452955
- 1020 W 15th 1 2 St Unit B
- 907 W 16th St
- 919 W 17th St
- 1521 Prince St
- 942 W 18th St
- 1006 W 18th St
- 1047 W 16th St
- 1528 Prince St
- 1024 W 16th St
- 1033 W 17th St
- 1629 Beall St
- 1631 Beall St
- 745 W 17th St
- 1508 Beall St
- 1506 Nashua St
- 828 W 19th St Unit C
- 921 W 19th St Unit B
- 1436 Prince St Unit B
- 1507 N Durham Dr
- 911 W 19th St
- 902 W 20th St Unit B
