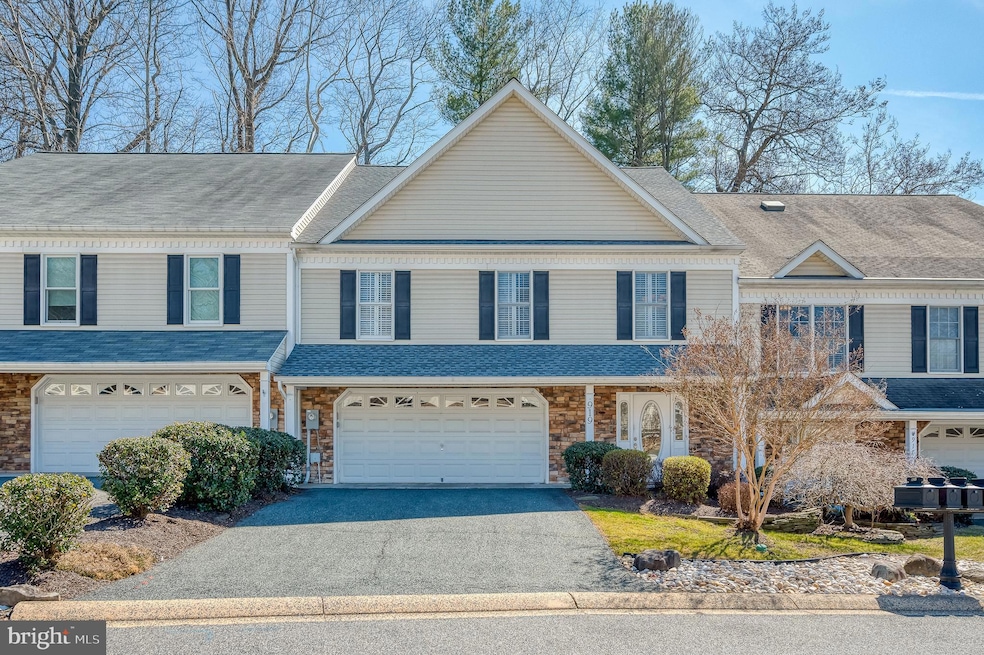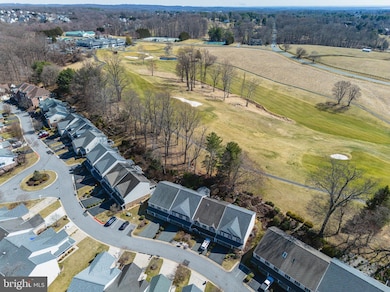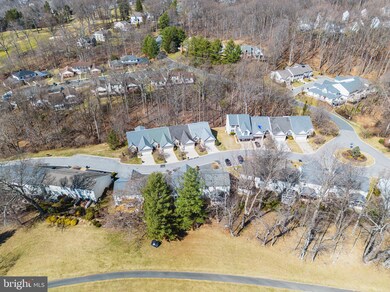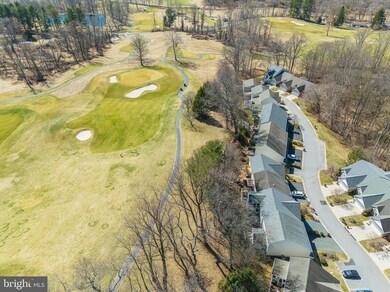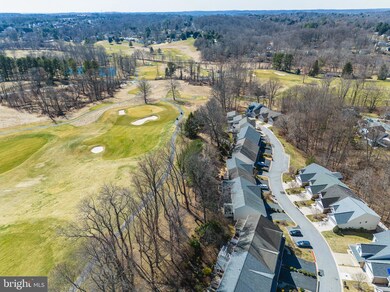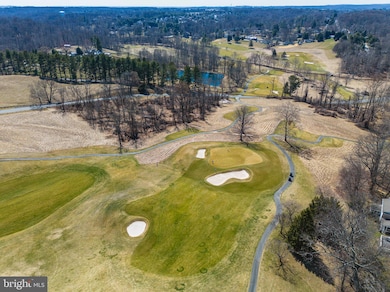
919 Whispering Ridge Ln Bel Air, MD 21015
Highlights
- Eat-In Gourmet Kitchen
- Golf Course View
- Two Story Ceilings
- Homestead-Wakefield Elementary School Rated A-
- Colonial Architecture
- Traditional Floor Plan
About This Home
As of July 2025BACK ON THE MARKET! Backing to the first fairway of Maryland Golf & Country Club, this custom-designed three-story villa offers three spacious bedrooms and 3.5 bathrooms, making it the perfect retreat. Step into the marvelous two-level screened three-season room and soak in breathtaking views of the professional landscaping, including a tranquil waterfall and pond, along with the lush golf course behind. This home is a true masterpiece, featuring exquisite touches like three-inch granite counters, a sleek bar with lighted cabinetry and custom-built cherry bookcases. The attention to detail continues with California Closets, plantation shutters and built-in speakers on every level. Numerous recent updates include a new water heater (2020); refrigerator (2022); roof, gutters/gutterguards (2023); new (quiet) smart garage door (2024); washer/dryer (2024); furnace with humidifer (2024); dishwasher, microwave and induction stove (2025). This home offers both comfort and luxury at every turn. This one-of-a-kind villa is waiting for you to make it yours!
Last Agent to Sell the Property
American Premier Realty, LLC License #615729 Listed on: 03/21/2025

Townhouse Details
Home Type
- Townhome
Est. Annual Taxes
- $4,044
Year Built
- Built in 2000
Lot Details
- 3,165 Sq Ft Lot
- Extensive Hardscape
- Backs to Trees or Woods
- Property is in very good condition
HOA Fees
- $128 Monthly HOA Fees
Parking
- 2 Car Attached Garage
- 2 Driveway Spaces
- Front Facing Garage
- Garage Door Opener
Home Design
- Colonial Architecture
- Architectural Shingle Roof
- Stone Siding
- Vinyl Siding
Interior Spaces
- Property has 3 Levels
- Traditional Floor Plan
- Wet Bar
- Built-In Features
- Crown Molding
- Two Story Ceilings
- Ceiling Fan
- Recessed Lighting
- Gas Fireplace
- Vinyl Clad Windows
- Insulated Windows
- Window Treatments
- Window Screens
- French Doors
- Insulated Doors
- Six Panel Doors
- Entrance Foyer
- Family Room Off Kitchen
- Living Room
- Combination Kitchen and Dining Room
- Game Room
- Sun or Florida Room
- Golf Course Views
- Home Security System
Kitchen
- Eat-In Gourmet Kitchen
- Breakfast Area or Nook
- Electric Oven or Range
- Microwave
- Ice Maker
- Dishwasher
- Upgraded Countertops
- Disposal
Flooring
- Wood
- Carpet
- Ceramic Tile
Bedrooms and Bathrooms
- En-Suite Primary Bedroom
- En-Suite Bathroom
- Walk-In Closet
- Soaking Tub
- Bathtub with Shower
- Walk-in Shower
Laundry
- Laundry Room
- Laundry on main level
- Front Loading Dryer
- Washer
Finished Basement
- Heated Basement
- Walk-Out Basement
- Basement Fills Entire Space Under The House
- Exterior Basement Entry
Outdoor Features
- Screened Patio
- Water Fountains
- Exterior Lighting
- Porch
Schools
- Homestead/Wakefield Elementary School
- Patterson Mill Middle School
- Patterson Mill High School
Utilities
- Forced Air Heating and Cooling System
- Heating System Powered By Leased Propane
- Vented Exhaust Fan
- Programmable Thermostat
- Bottled Gas Water Heater
- Cable TV Available
Listing and Financial Details
- Tax Lot 69
- Assessor Parcel Number 1303276724
- $70 Front Foot Fee per year
Community Details
Overview
- Association fees include common area maintenance, lawn care side, lawn care front, lawn maintenance, management, road maintenance, snow removal, trash
- Village Of Scots Fancy Community
Amenities
- Common Area
Ownership History
Purchase Details
Home Financials for this Owner
Home Financials are based on the most recent Mortgage that was taken out on this home.Purchase Details
Home Financials for this Owner
Home Financials are based on the most recent Mortgage that was taken out on this home.Purchase Details
Purchase Details
Purchase Details
Similar Homes in Bel Air, MD
Home Values in the Area
Average Home Value in this Area
Purchase History
| Date | Type | Sale Price | Title Company |
|---|---|---|---|
| Deed | $500,000 | First American Title | |
| Deed | $355,000 | Key Title Inc | |
| Deed | -- | -- | |
| Deed | $248,500 | -- | |
| Deed | $84,000 | -- |
Mortgage History
| Date | Status | Loan Amount | Loan Type |
|---|---|---|---|
| Open | $405,000 | VA | |
| Previous Owner | $258,000 | New Conventional | |
| Previous Owner | $284,000 | New Conventional | |
| Previous Owner | $262,350 | Stand Alone Second | |
| Previous Owner | $280,000 | Stand Alone Second | |
| Closed | -- | No Value Available |
Property History
| Date | Event | Price | Change | Sq Ft Price |
|---|---|---|---|---|
| 07/02/2025 07/02/25 | Sold | $500,000 | 0.0% | $181 / Sq Ft |
| 06/01/2025 06/01/25 | Pending | -- | -- | -- |
| 05/28/2025 05/28/25 | Price Changed | $500,000 | -1.0% | $181 / Sq Ft |
| 05/09/2025 05/09/25 | Price Changed | $505,000 | 0.0% | $183 / Sq Ft |
| 05/09/2025 05/09/25 | For Sale | $505,000 | -3.8% | $183 / Sq Ft |
| 05/05/2025 05/05/25 | Off Market | $525,000 | -- | -- |
| 03/21/2025 03/21/25 | For Sale | $525,000 | +47.9% | $190 / Sq Ft |
| 11/18/2016 11/18/16 | Sold | $355,000 | -2.4% | $110 / Sq Ft |
| 09/26/2016 09/26/16 | Pending | -- | -- | -- |
| 09/01/2016 09/01/16 | For Sale | $363,900 | -- | $113 / Sq Ft |
Tax History Compared to Growth
Tax History
| Year | Tax Paid | Tax Assessment Tax Assessment Total Assessment is a certain percentage of the fair market value that is determined by local assessors to be the total taxable value of land and additions on the property. | Land | Improvement |
|---|---|---|---|---|
| 2024 | $3,966 | $371,033 | $0 | $0 |
| 2023 | $3,773 | $350,167 | $0 | $0 |
| 2022 | $3,589 | $329,300 | $95,000 | $234,300 |
| 2021 | $3,800 | $329,300 | $95,000 | $234,300 |
| 2020 | $3,800 | $329,300 | $95,000 | $234,300 |
| 2019 | $3,896 | $337,600 | $80,000 | $257,600 |
| 2018 | $3,861 | $337,600 | $80,000 | $257,600 |
| 2017 | $3,861 | $337,600 | $0 | $0 |
| 2016 | $454 | $347,800 | $0 | $0 |
| 2015 | $3,758 | $339,367 | $0 | $0 |
| 2014 | $3,758 | $330,933 | $0 | $0 |
Agents Affiliated with this Home
-

Seller's Agent in 2025
Laura Snyder
American Premier Realty, LLC
(410) 375-5779
665 Total Sales
-

Buyer's Agent in 2025
Daniel McGhee
Homeowners Real Estate
(410) 652-6003
580 Total Sales
-

Seller's Agent in 2016
Maria Minico Hayes
Garceau Realty
(410) 652-8221
150 Total Sales
-
J
Buyer's Agent in 2016
Jan Haddy
Garceau Realty
Map
Source: Bright MLS
MLS Number: MDHR2040872
APN: 03-276724
- 1206 E Macphail Rd
- 902 S Pine Ridge Ct
- 1410 Muirfield Close
- 1510 Murray Place
- 901 Macphail Woods Crossing Unit 3F
- 902 Macphail Woods Crossing Unit 4D
- 902 Macphail Woods Crossing Unit 2I
- 1543 Bentley Cir
- 9 E Brook Hill Ct
- 1000 Redbrook Ct
- 1993 Blair Ct
- 1310 Springvale Dr
- 2 E Brook Hill Ct
- 6 E Brook Hill Ct
- 18 E Brook Hill Ct
- 1813 Selvin Dr Unit 204
- 1818 Selvin Dr Unit 204
- 229 Rolling Knoll Dr
- 1705 Stone Ridge Ct
- 733 Winterfield Ct
