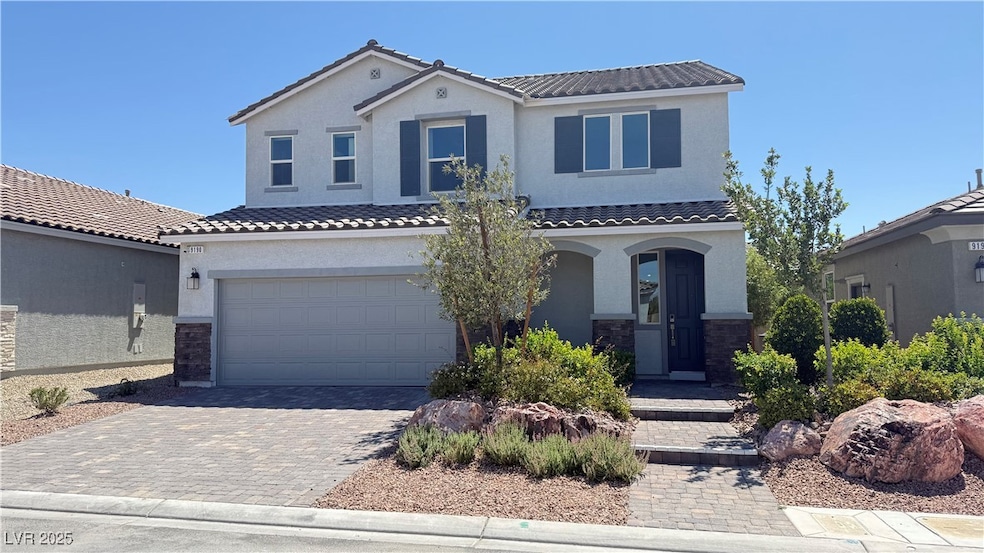9190 Oakdale Ranch Ct Las Vegas, NV 89118
Highlands Ranch NeighborhoodEstimated payment $4,219/month
Highlights
- New Construction
- Main Floor Bedroom
- 2 Car Attached Garage
- Gated Community
- Cul-De-Sac
- Double Pane Windows
About This Home
Former Model home of KB Home's Most Popular large 2 story floorplan the Plan 3066 / This home has everything that you would expect in a Model Home / FULL Deluxe landscaping Front and Rear with nice large Patio areas and Synthetic Turf / Large trees and Bushes / Inside there is 1 bedroom and full bath downstairs / HUGE Great Room / Gourmet Kitchen / Spacious Dining/Den area / Upstairs there is a nice Loft area with 4 more bedrooms and 2 bathrooms / Spacious Primary Bedroom with huge walk in closet / Separate Tub and Shower and Double Sinks in the Primary bath / Upstairs Laundry Room / Nice Walk in closets in the secondary bedrooms as well / Cul-de-sac location in a gated neighborhood / Make sure to check out the Matterport Virtual Walking tour of this home on the virtual tour link... also there is a button at the bottom left of the virtual tour where you can remove the furniture view or add it back
Listing Agent
BHHS Nevada Properties Brokerage Phone: (702) 256-8888 License #BS.0143321 Listed on: 03/07/2025

Home Details
Home Type
- Single Family
Est. Annual Taxes
- $5,640
Year Built
- Built in 2023 | New Construction
Lot Details
- 4,792 Sq Ft Lot
- Cul-De-Sac
- West Facing Home
- Back Yard Fenced
- Block Wall Fence
- Drip System Landscaping
- Artificial Turf
HOA Fees
- $74 Monthly HOA Fees
Parking
- 2 Car Attached Garage
- Inside Entrance
Home Design
- Frame Construction
- Pitched Roof
- Tile Roof
- Stucco
Interior Spaces
- 3,088 Sq Ft Home
- 2-Story Property
- Double Pane Windows
Kitchen
- Built-In Electric Oven
- Gas Cooktop
- Microwave
- Dishwasher
- Disposal
Flooring
- Carpet
- Luxury Vinyl Plank Tile
Bedrooms and Bathrooms
- 5 Bedrooms
- Main Floor Bedroom
- 3 Full Bathrooms
Laundry
- Laundry Room
- Laundry on upper level
- Gas Dryer Hookup
Eco-Friendly Details
- Energy-Efficient Windows
- Sprinkler System
Outdoor Features
- Patio
Schools
- Ortwein Elementary School
- Tarkanian Middle School
- Desert Oasis High School
Utilities
- Central Heating and Cooling System
- Heating System Uses Gas
- Cable TV Available
Community Details
Overview
- Association fees include management
- Seabreeze Association, Phone Number (800) 232-7517
- Built by KB Home
- Dean Martin/Agate Phase 1 Subdivision, Plan 3066
- The community has rules related to covenants, conditions, and restrictions
Security
- Gated Community
Map
Home Values in the Area
Average Home Value in this Area
Property History
| Date | Event | Price | Change | Sq Ft Price |
|---|---|---|---|---|
| 06/13/2025 06/13/25 | Price Changed | $679,750 | -2.7% | $220 / Sq Ft |
| 06/06/2025 06/06/25 | For Sale | $698,750 | 0.0% | $226 / Sq Ft |
| 04/13/2025 04/13/25 | Pending | -- | -- | -- |
| 03/07/2025 03/07/25 | For Sale | $698,750 | -- | $226 / Sq Ft |
Source: Las Vegas REALTORS®
MLS Number: 2663104
- 9190 Oakdale Ranch Ct Plan at Reserves at Magnolia Ranch
- 3024 River Brook Ct
- 9114 Riverlands Ranch St
- 2863 Red Ct
- 3458 W Agate Ave
- 9190 Valerie Elaine St
- 9020 Kimo St
- 3094 Mountain Bay Ave
- 3668 Hillary Elan Ct
- 3757 Brittany Nicole Ct Unit 4
- 3240 W Richmar Ave
- 2775 W Pebble Rd Unit 501
- 9455 Windham Heights Ct
- 2715 W Pebble Rd Unit 505
- 2405 W Serene Ave Unit 241
- 2405 W Serene Ave Unit 627
- 2405 W Serene Ave Unit 612
- 2405 W Serene Ave Unit 703
- 2405 W Serene Ave Unit 817
- 2405 W Serene Ave Unit 827
- 3055 Magnolia Ranch Ave
- 2890 Red Rooster Ct
- 2720 W Serene Ave
- 2849 Serenidad Dr
- 2405 W Serene Ave Unit 535
- 2405 W Serene Ave Unit 843
- 2405 W Serene Ave Unit 827
- 2455 W Serene Ave Unit 851
- 2455 W Serene Ave Unit 219
- 2405-2475 W Serene Ave
- 2815 W Ford Ave
- 32 E Serene Ave Unit 415
- 32 E Serene Ave Unit 217
- 32 E Serene Ave Unit 202
- 9518 Friant St
- 20 E Serene Ave Unit 104
- 9530 Friant St
- 31 E Agate Ave Unit 204
- 2615 W Gary Ave Unit 2017
- 2615 W Gary Ave Unit 2033






