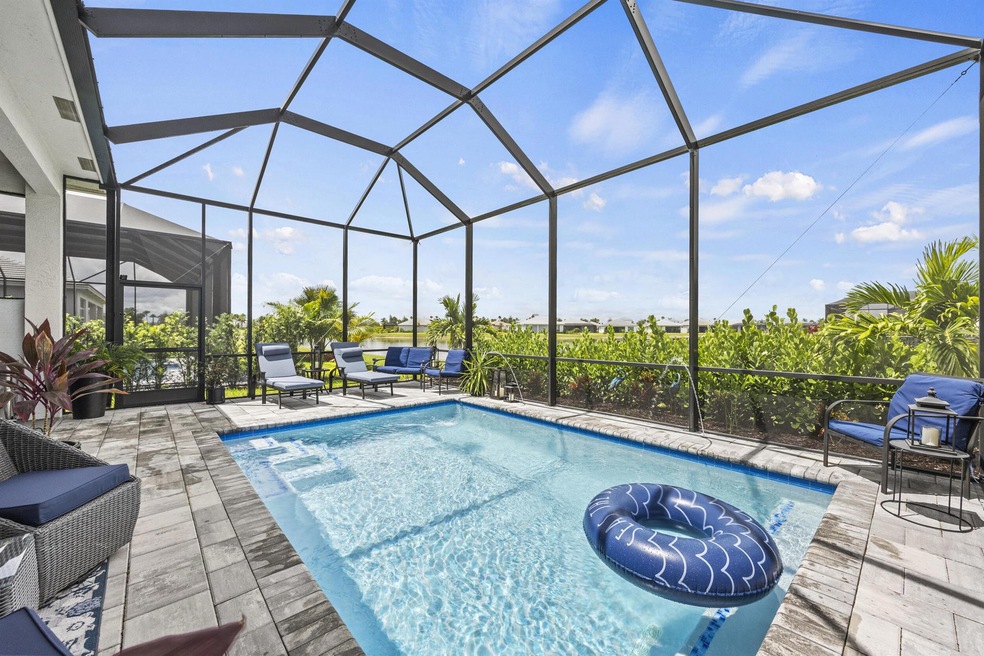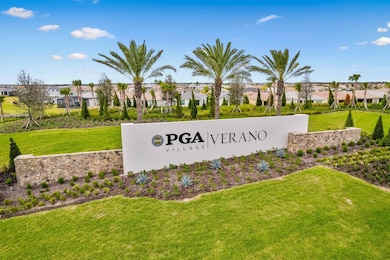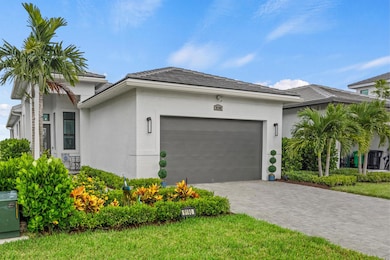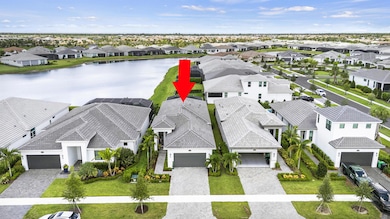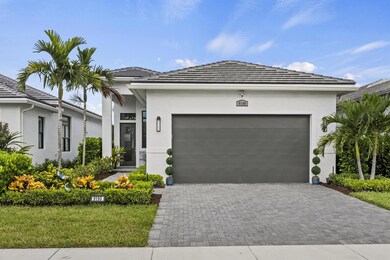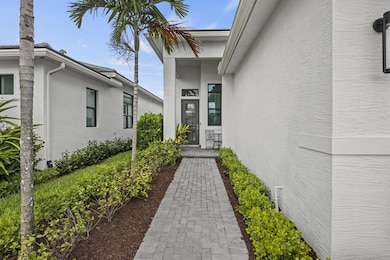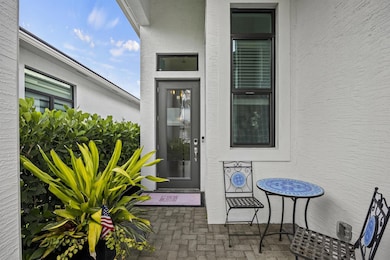9190 SW Esule Way Port St. Lucie, FL 34987
Verano NeighborhoodEstimated payment $3,778/month
Highlights
- Lake Front
- Indoor Pool
- Clubhouse
- Golf Course Community
- Gated with Attendant
- Sauna
About This Home
Welcome to this charming 3-bed, 2-bath Caroline floorplan home in desirable PGA Verano! This brand new construction built in 2024 is 1,787 sq ft of living space with concrete block construction for exceptional durability & hurricane impact windows & doors for maximum safety - Florida-specific advantages that also help keep insurance rates low. The primary bedroom offers a peaceful retreat, while two additional bedrooms provide flexibility for family or guests. You'll love the sparkling pool - perfect for Florida living & entertaining year-round. The neighborhood boasts excellent amenities, incl the prestigious PGA Golf Club featuring 54 holes of championship golf, and convenient shopping at Publix just outside the gate. Nearby, Cleveland Clinic Tradition Hospital provides peace of mind.
Home Details
Home Type
- Single Family
Est. Annual Taxes
- $2,347
Year Built
- Built in 2024
Lot Details
- 5,401 Sq Ft Lot
- Lake Front
- Sprinkler System
- Property is zoned PUD
HOA Fees
- $579 Monthly HOA Fees
Parking
- 2 Car Attached Garage
- Garage Door Opener
Home Design
- Flat Roof Shape
- Tile Roof
- Concrete Roof
Interior Spaces
- 1,787 Sq Ft Home
- 1-Story Property
- High Ceiling
- Ceiling Fan
- Double Hung Metal Windows
- Blinds
- French Doors
- Great Room
- Combination Dining and Living Room
- Den
- Screened Porch
- Ceramic Tile Flooring
- Lake Views
Kitchen
- Breakfast Bar
- Built-In Oven
- Cooktop
- Microwave
- Dishwasher
- Disposal
Bedrooms and Bathrooms
- 3 Bedrooms
- Split Bedroom Floorplan
- Closet Cabinetry
- Walk-In Closet
- 2 Full Bathrooms
- Dual Sinks
- Separate Shower in Primary Bathroom
Laundry
- Laundry Room
- Dryer
- Washer
Home Security
- Home Security System
- Impact Glass
- Fire and Smoke Detector
Outdoor Features
- Indoor Pool
- Patio
Utilities
- Central Heating and Cooling System
- Underground Utilities
- Cable TV Available
Listing and Financial Details
- Assessor Parcel Number 333360301160009
- Seller Considering Concessions
Community Details
Overview
- Association fees include management, cable TV, ground maintenance, pest control, recreation facilities, security, internet
- Built by Kolter Homes
- Pga Verano Subdivision, Caroline Floorplan
Amenities
- Sauna
- Clubhouse
- Billiard Room
- Community Library
- Community Wi-Fi
Recreation
- Golf Course Community
- Tennis Courts
- Pickleball Courts
- Bocce Ball Court
- Community Indoor Pool
- Community Spa
Security
- Gated with Attendant
- Resident Manager or Management On Site
Map
Home Values in the Area
Average Home Value in this Area
Tax History
| Year | Tax Paid | Tax Assessment Tax Assessment Total Assessment is a certain percentage of the fair market value that is determined by local assessors to be the total taxable value of land and additions on the property. | Land | Improvement |
|---|---|---|---|---|
| 2024 | $289 | $37,900 | $37,900 | -- |
| 2023 | $289 | $6,900 | $6,900 | $0 |
| 2022 | $293 | $7,300 | $7,300 | $0 |
Property History
| Date | Event | Price | List to Sale | Price per Sq Ft |
|---|---|---|---|---|
| 10/06/2025 10/06/25 | Price Changed | $569,900 | -1.7% | $319 / Sq Ft |
| 09/06/2025 09/06/25 | For Sale | $579,900 | -- | $325 / Sq Ft |
Purchase History
| Date | Type | Sale Price | Title Company |
|---|---|---|---|
| Special Warranty Deed | $492,100 | Ktitle Company | |
| Special Warranty Deed | $492,100 | Ktitle Company |
Mortgage History
| Date | Status | Loan Amount | Loan Type |
|---|---|---|---|
| Open | $433,963 | FHA | |
| Closed | $433,963 | FHA |
Source: BeachesMLS
MLS Number: R11121745
APN: 3333-603-0116-000-9
- 9185 SW Esule Way
- 9143 SW Esule Way
- 9125 SW Esule Way
- 11044 SW Vasari Way
- 11249 SW Pietra Way
- 11344 SW Pietra Way
- 11803 SW MacElli Way
- 11160 SW Lunata Way
- 10912 SW Vasari Way
- 11048 SW Pacini Way
- 11696 MacElli Way
- 11017 SW Pacini Way
- 9189 SW Pepoli Way
- 12176 Pietra Way
- 11725 SW MacElli Way
- 11725 MacElli Way
- 11024 Pacini Way
- 11298 SW Lunata Way
- 9298 SW Lorenzo Way
- 9298 Lorenzo Way
- 11356 SW Pietra Way
- 10231 SW Latium Way
- 9177 SW Pepoli Way
- 9084 SW Arco Way
- 11460 SW Pietra Way Unit 11460
- 11590 SW Roma Way
- 10885 SW Robbia Way
- 9433 SW 9433 Sw Ligorio Way
- 12500 SW Roma Way
- 8898 SW Breve Way
- 9387 SW Pepoli Way
- 10692 SW Vasari Way
- 10789 SW Cremona Way
- 12134 Rimini Way
- 12152 Rimini Way
- 10771 SW Cremona Way
- 12251 Nettuno Way
- 10603 SW Vasari Way
- 9399 SW Serapis Way
- 17132 SW Ambrose Way
