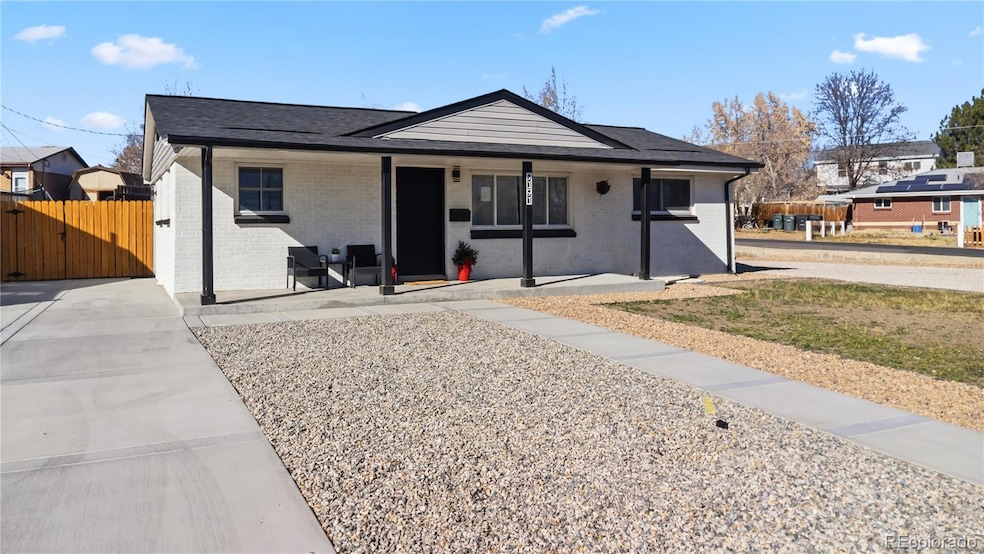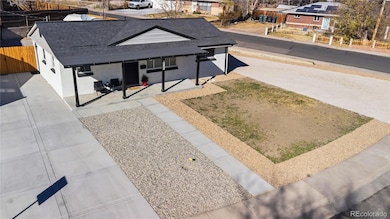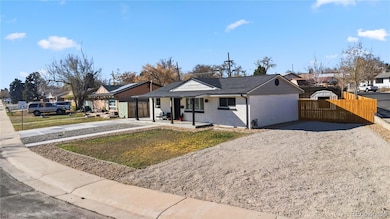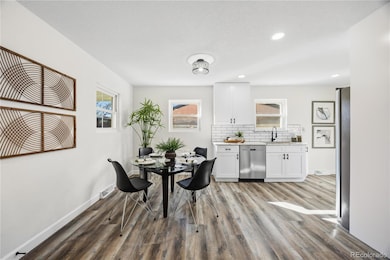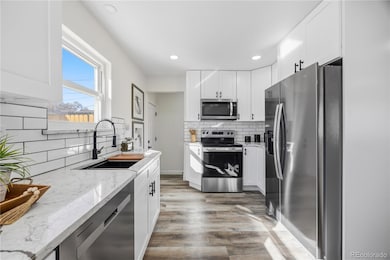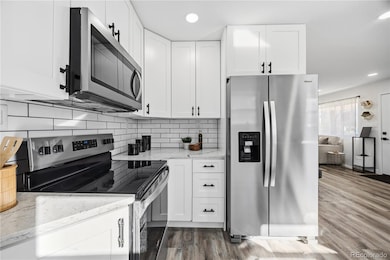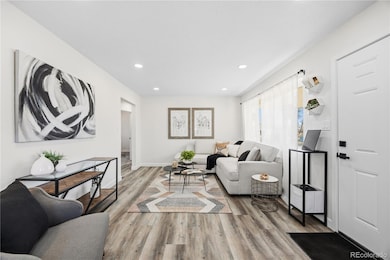9191 Beechwood Dr Thornton, CO 80229
South Thornton NeighborhoodEstimated payment $2,772/month
Highlights
- Corner Lot
- Private Yard
- Front Porch
- Quartz Countertops
- No HOA
- Double Pane Windows
About This Home
Welcome to 9191 Beechwood Dr! A beautifully remodeled 5-bedroom, 2-bath home in the heart of Thornton, CO with NO HOA! This move-in-ready single-family home offers a functional layout, stylish upgrades, and plenty of space for comfortable everyday living. When you step inside, you walk into a bright and airy open-concept main level, where the living, dining, and kitchen areas flow seamlessly together. Down the hall, you’ll find the primary bedroom, two additional bedrooms, and a full bathroom, providing convenient main floor living. The fully finished basement adds exceptional versatility, featuring two more additional bedrooms, a spacious secondary living area, the laundry room, and the utility room. Outside, the property offers generous parking options, including a newly poured decorative concrete driveway accommodating up to three vehicles, plus additional road-base parking ideal for RVs or extra vehicles. The large backyard includes partial landscaping and a storage shed with plenty of room to customize the outdoor space to your liking. Located just minutes from elementary, middle, and high schools; Downtown Thornton; shopping; dining; and everyday essentials, this home also offers quick access to major highways less than a mile away. A neighborhood park is within walking distance, and the brand-new Meadow Community School (PK–8) is close by! Don’t miss your chance to own this stunning, updated home in a prime location. Schedule your showing today! OPEN HOUSE will be Saturday November 29th from 11:00AM-2:00PM
Listing Agent
Paisano Realty, Inc. Brokerage Email: elerikledezma@gmail.com,720-429-4981 License #100074077 Listed on: 11/21/2025

Open House Schedule
-
Saturday, November 29, 202511:00 am to 2:00 pm11/29/2025 11:00:00 AM +00:0011/29/2025 2:00:00 PM +00:00Add to Calendar
Home Details
Home Type
- Single Family
Est. Annual Taxes
- $2,515
Year Built
- Built in 1960 | Remodeled
Lot Details
- 6,968 Sq Ft Lot
- Southeast Facing Home
- Property is Fully Fenced
- Landscaped
- Corner Lot
- Private Yard
Home Design
- Frame Construction
- Composition Roof
Interior Spaces
- 1-Story Property
- Ceiling Fan
- Double Pane Windows
- Living Room
- Dining Room
- Utility Room
Kitchen
- Range
- Microwave
- Dishwasher
- Quartz Countertops
- Disposal
Flooring
- Carpet
- Vinyl
Bedrooms and Bathrooms
- 5 Bedrooms | 3 Main Level Bedrooms
- 2 Full Bathrooms
Laundry
- Laundry Room
- Dryer
- Washer
Finished Basement
- 2 Bedrooms in Basement
- Basement Window Egress
Home Security
- Carbon Monoxide Detectors
- Fire and Smoke Detector
Parking
- 4 Parking Spaces
- Paved Parking
- 1 RV Parking Space
Outdoor Features
- Rain Gutters
- Front Porch
Schools
- Meadow K-8 Elementary And Middle School
- Mapleton Early High School
Utilities
- Forced Air Heating and Cooling System
Community Details
- No Home Owners Association
- Thornton Valley East Subdivision
Listing and Financial Details
- Exclusions: All seller`s personal property and staging items.
- Assessor Parcel Number R0054457
Map
Home Values in the Area
Average Home Value in this Area
Tax History
| Year | Tax Paid | Tax Assessment Tax Assessment Total Assessment is a certain percentage of the fair market value that is determined by local assessors to be the total taxable value of land and additions on the property. | Land | Improvement |
|---|---|---|---|---|
| 2024 | $2,515 | $26,570 | $5,630 | $20,940 |
| 2023 | $2,494 | $30,440 | $5,610 | $24,830 |
| 2022 | $2,284 | $22,910 | $5,770 | $17,140 |
| 2021 | $2,154 | $22,910 | $5,770 | $17,140 |
| 2020 | $2,186 | $23,490 | $5,930 | $17,560 |
| 2019 | $2,198 | $23,490 | $5,930 | $17,560 |
| 2018 | $1,859 | $18,700 | $5,040 | $13,660 |
| 2017 | $1,822 | $18,700 | $5,040 | $13,660 |
| 2016 | $1,541 | $15,500 | $2,710 | $12,790 |
| 2015 | $1,347 | $15,500 | $2,710 | $12,790 |
| 2014 | $838 | $9,370 | $2,150 | $7,220 |
Property History
| Date | Event | Price | List to Sale | Price per Sq Ft |
|---|---|---|---|---|
| 11/22/2025 11/22/25 | For Sale | $485,000 | -- | $261 / Sq Ft |
Purchase History
| Date | Type | Sale Price | Title Company |
|---|---|---|---|
| Special Warranty Deed | $310,000 | Chicago Title | |
| Special Warranty Deed | $300,000 | First American Title | |
| Warranty Deed | $168,000 | None Available | |
| Interfamily Deed Transfer | -- | Fidelity National Title Insu | |
| Warranty Deed | $91,000 | Fitco | |
| Special Warranty Deed | $74,000 | Wtg | |
| Trustee Deed | -- | None Available |
Mortgage History
| Date | Status | Loan Amount | Loan Type |
|---|---|---|---|
| Open | $280,000 | Construction | |
| Previous Owner | $164,957 | FHA | |
| Previous Owner | $105,000 | New Conventional | |
| Previous Owner | $115,395 | Unknown |
Source: REcolorado®
MLS Number: 7106337
APN: 1719-24-4-04-021
- 9181 Aspen Dr
- 9230 Cook St
- 9160 Welby Rd
- 9095 Cypress Dr
- 3634 E 94th Dr
- 3570 E 90th Place
- 9335 Garfield St
- 9316 Harrison St
- 4020 E 94th Ave Unit E
- 2720 Barnhart St
- 2680 Roosevelt Ave
- 2700 Eppinger Blvd
- 4111 E 94th Ave Unit B
- 2620 Roosevelt Ave
- 9135 Bellaire St
- 2610 Bradley Place
- 3600 E 88th Lot 166 Ave Unit 166
- 3600 E 88th Ave Unit 193
- 3600 E 88th Ave Unit 1
- 3600 E 88th Ave Unit 50
- 8960 Cypress Dr
- 9451 Welby Rd
- 9700 Welby Rd
- 2644 E 97th Ave
- 9744 Columbine Ct
- 9764 Columbine Ct
- 9928 Garfield Ct
- 9900 Detroit St
- 8910 Lilly Dr
- 9141 Lilly Ct
- 1731 E 88th Ave
- 1710 Hoffman Way
- 10144 Madison St
- 3650 E 103rd Cir
- 3601 E 103rd Cir Unit B36
- 9290 Ellen Ct
- 8771 Essex St
- 2230 Cleo St Unit 3 bed 2 bath Home
- 4220 E 104th Ave
- 9440 Hoffman Way
