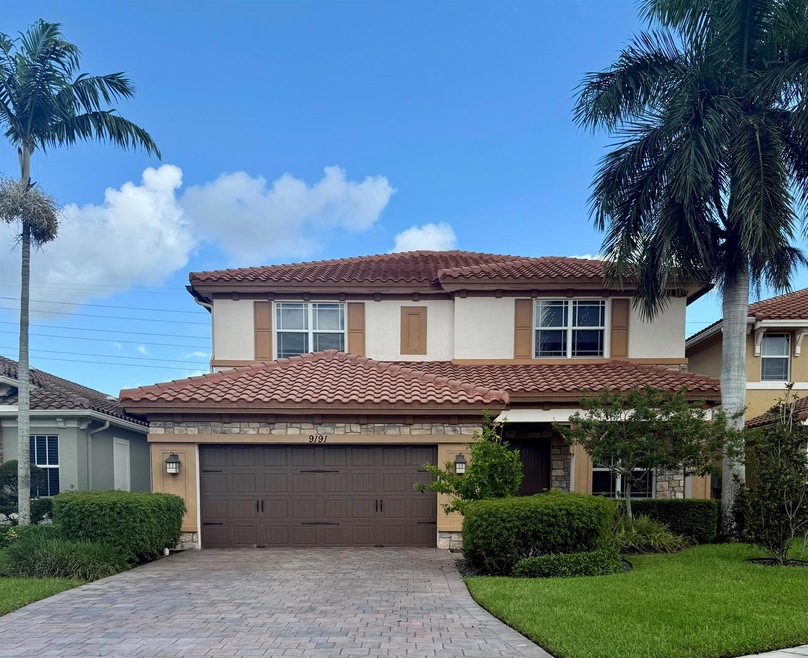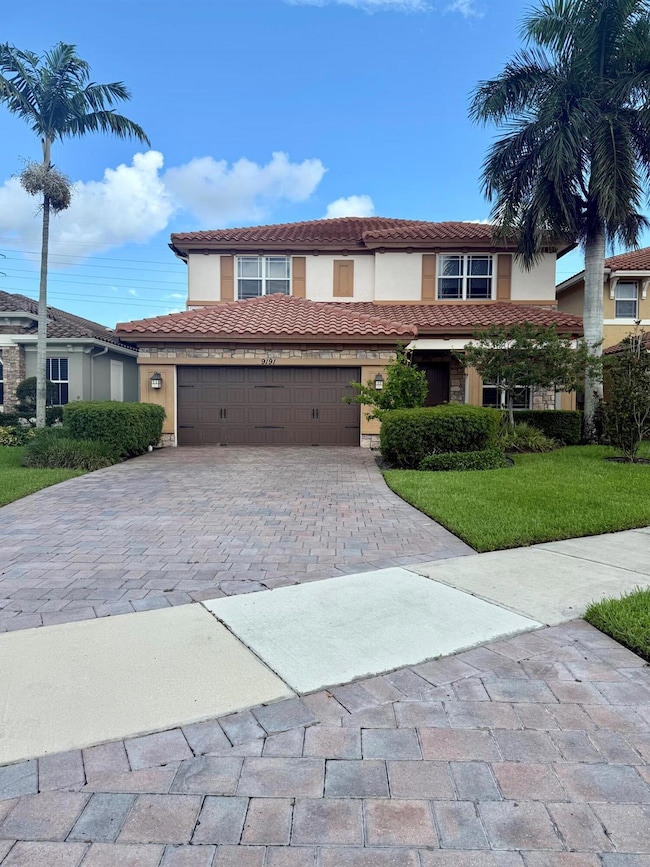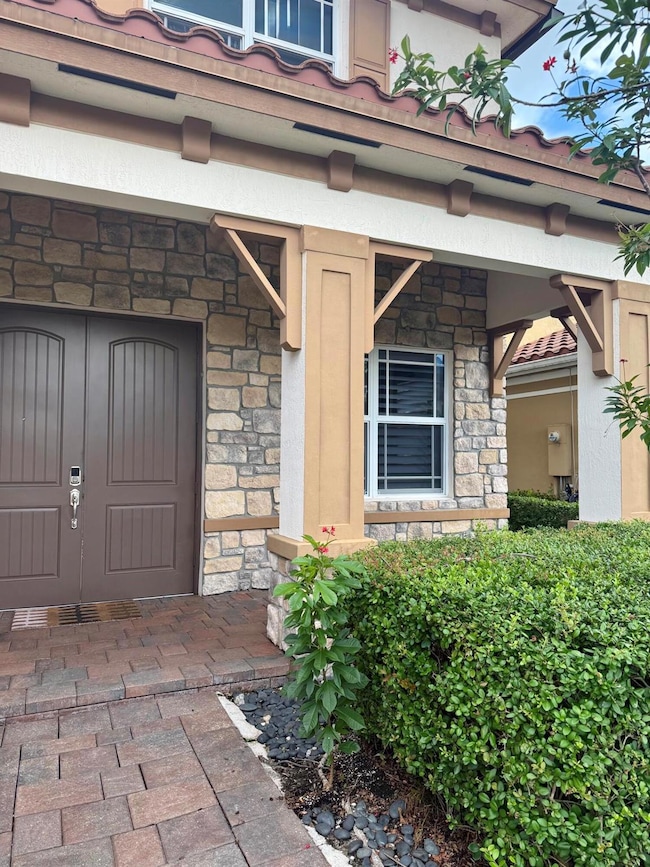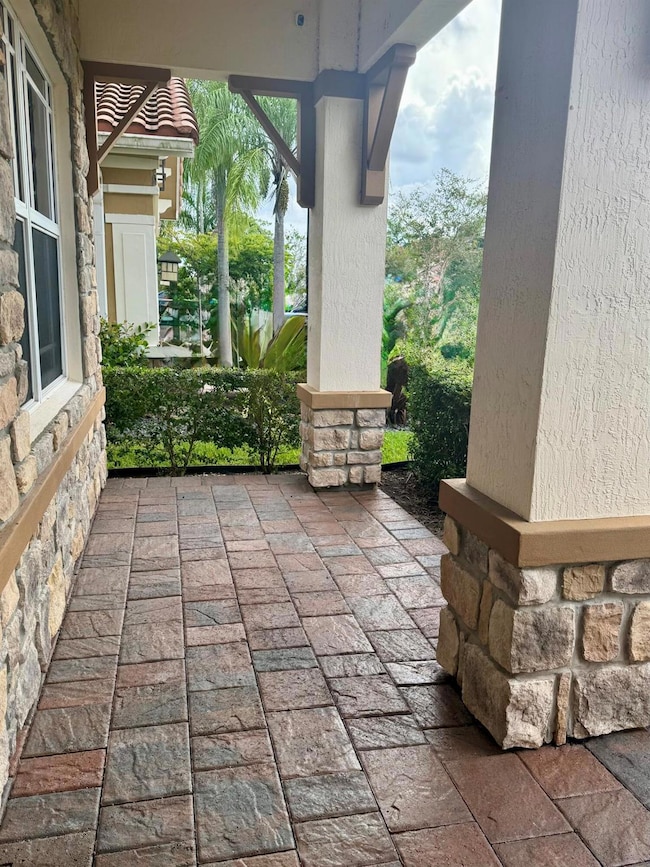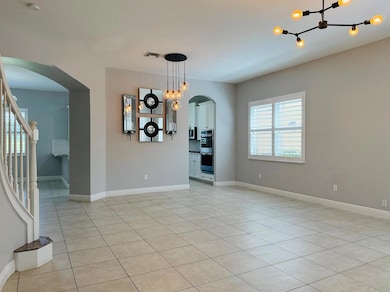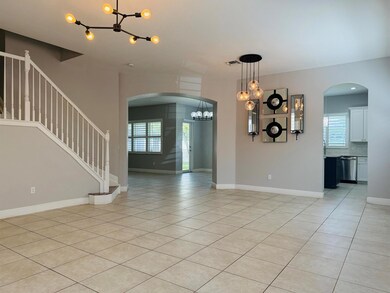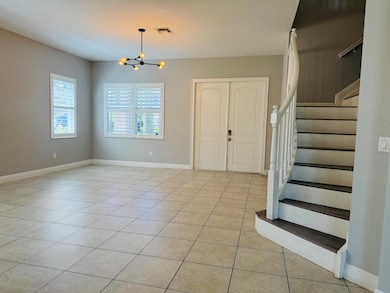9191 Cattail Run Parkland, FL 33076
Miralago at Parkland Neighborhood
4
Beds
4
Baths
2,982
Sq Ft
2014
Built
Highlights
- Tennis Courts
- Gated with Attendant
- Clubhouse
- Heron Heights Elementary School Rated A-
- Room in yard for a pool
- Roman Tub
About This Home
Experience luxury living in one of Parkland's most prestigious gated communities. This elegant 4-bedroom, 4-bathroom residence offers an extended driveway with ample parking for multiple cars. Residents enjoy exclusive access to both MiraLago's and Cascata's resort-style clubhouses, featuring two sparkling pools, state-of-the-art fitness centers, tennis courts, indoor/outdoor basketball courts, a splash pad and playgrounds. Ideally located near top-rated schools, scenic parks and charming cafA(c)s, this home combines comfort, style and community living at its finest.
Home Details
Home Type
- Single Family
Est. Annual Taxes
- $15,078
Year Built
- Built in 2014
Lot Details
- Sprinkler System
Parking
- 2 Car Attached Garage
- Garage Door Opener
- Driveway
Interior Spaces
- 2,982 Sq Ft Home
- 2-Story Property
- Furnished or left unfurnished upon request
- Ceiling Fan
- Family Room
- Garden Views
Kitchen
- Built-In Oven
- Microwave
- Ice Maker
- Dishwasher
- Disposal
Flooring
- Tile
- Vinyl
Bedrooms and Bathrooms
- 4 Bedrooms
- Walk-In Closet
- 4 Full Bathrooms
- Dual Sinks
- Roman Tub
- Jettted Tub and Separate Shower in Primary Bathroom
Laundry
- Laundry Room
- Dryer
- Washer
Home Security
- Home Security System
- Fire and Smoke Detector
Outdoor Features
- Room in yard for a pool
- Tennis Courts
- Patio
Schools
- Park Trails Elementary School
- Westglades Middle School
- Marjory Stoneman Douglas High School
Utilities
- Central Heating and Cooling System
- Gas Water Heater
Listing and Financial Details
- Property Available on 9/12/25
- Assessor Parcel Number 4741 28 01 4990
- Seller Considering Concessions
Community Details
Overview
- Debuys Subdivision
Amenities
- Sauna
- Clubhouse
- Billiard Room
- Business Center
Recreation
- Tennis Courts
- Community Basketball Court
- Community Pool
- Recreational Area
- Trails
Pet Policy
- Pets Allowed
Security
- Gated with Attendant
- Resident Manager or Management On Site
- Card or Code Access
Map
Source: BeachesMLS
MLS Number: R11123300
APN: 47-41-28-01-4990
Nearby Homes
- 10480 Waves Way
- 10472 Cobalt Ct
- 10635 Cobalt Ct
- 10250 S Peninsula Place
- 10470 S Lago Vista Cir
- 10777 Oceano Way
- 10800 Windward St
- 10826 Oceano Way
- 9860 Lakeview Ln
- 10865 Oceano Way
- 10935 Windward St
- 10870 Shore St
- 9811 Lakeview Ln
- 9160 Meridian Dr E
- 9350 Meridian Dr E
- 9750 Lakeview Ln
- 8965 Watercrest Cir E
- 10987 Pinnacle Way
- 8721 Waterview Terrace
- 9725 Blue Isle Bay
- 9051 Edgewater Bend
- 8940 Edgewater Place
- 10780 Oceano Way
- 10795 Oceano Way
- 10970 Pacifica Way
- 10765 Passage Way
- 10711 Aqua Ct
- 9741 S Miralago Way
- 8181 Canopy Terrace
- 8186 NW 105th Ln
- 22548 Middletown Dr
- 22492 Middletown Dr
- 9583 Town Parc Cir N Unit 9583
- 22112 Altona Dr
- 8935 Watercrest Cir W
- 22449 Middletown Dr
- 21798 Philmont Ct
- 12918 Clifton Dr
- 11856 Leon Cir N
- 11426 NW 81st Place
