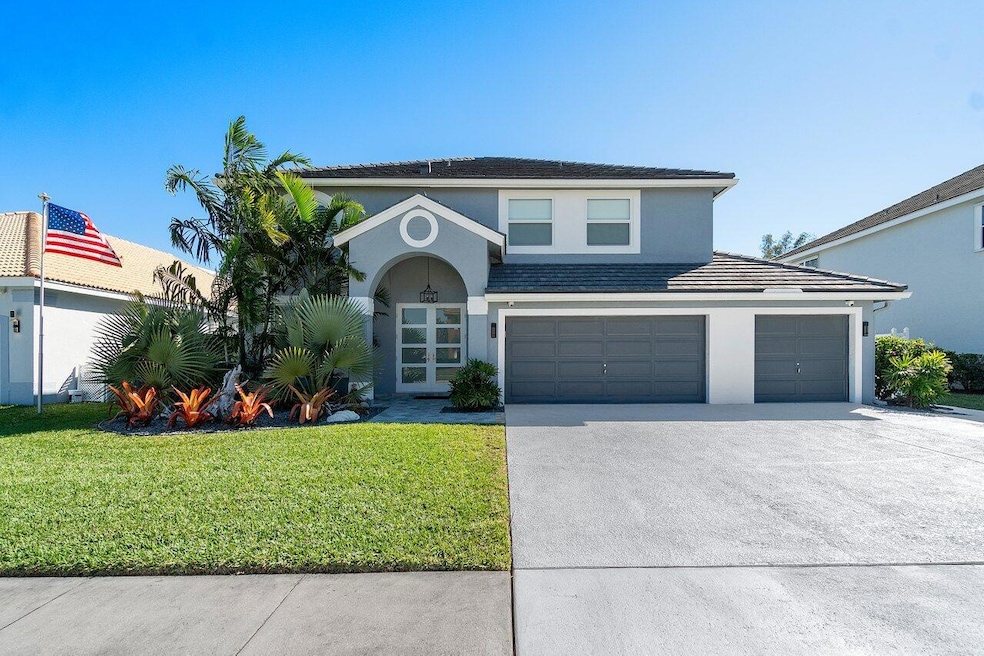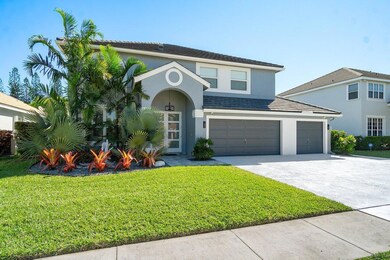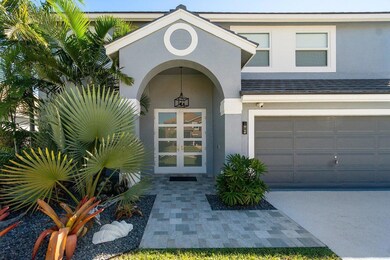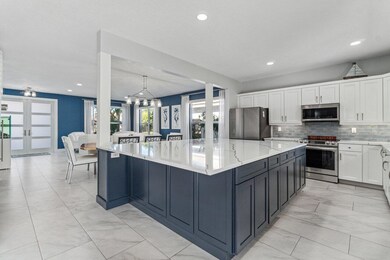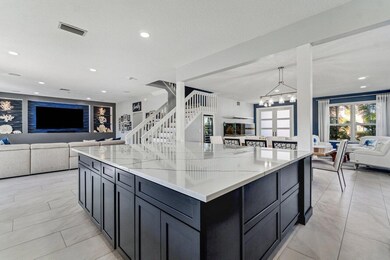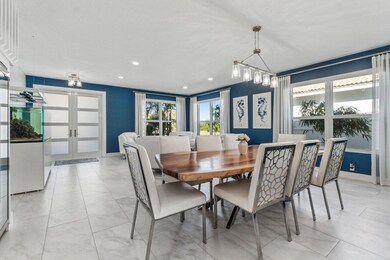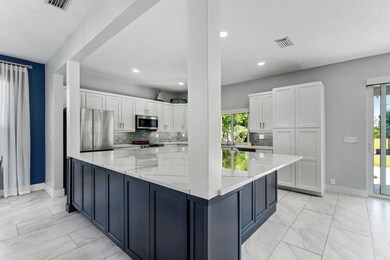
9192 Picot Ct Boynton Beach, FL 33472
Aberdeen NeighborhoodHighlights
- Home Theater
- Waterfront
- Canal View
- Crystal Lakes Elementary School Rated A-
- Canal Access
- Room in yard for a pool
About This Home
As of March 2024Welcome to this stunning 5-bedroom, 3.5-bathroom, 3-car garage home nestled in the highly sought-after community of Le Palais in Rainbow Lakes. Boasting a rare blend of elegance, functionality, and luxury, this residence has been meticulously renovated throughout, offering a plethora of upgrades and modern amenities. This home underwent a comprehensive remodel, featuring complete installation of Marvin Hurricane impact windows/doors in 2023, freshly painted interior and exterior walls in 2021, a newly installed flat roof in the same year, and the application of clear sealer coats and resilience paint to the roof. The main level welcomes you with an expansive open floor plan adorned with beautifully laid 16'' x 48'' Porcelain Tile flooring, enhanced by upgraded baseboards and LED recessed
Home Details
Home Type
- Single Family
Est. Annual Taxes
- $6,788
Year Built
- Built in 1994
Lot Details
- 8,050 Sq Ft Lot
- Waterfront
- Fenced
- Sprinkler System
- Property is zoned RTS
HOA Fees
- $104 Monthly HOA Fees
Parking
- 3 Car Attached Garage
- Garage Door Opener
- Driveway
Home Design
- Flat Roof Shape
- Tile Roof
Interior Spaces
- 3,540 Sq Ft Home
- 2-Story Property
- Furnished or left unfurnished upon request
- Great Room
- Family Room
- Formal Dining Room
- Home Theater
- Canal Views
Kitchen
- Eat-In Kitchen
- Electric Range
- Microwave
- Ice Maker
- Dishwasher
- Disposal
Flooring
- Wood
- Tile
Bedrooms and Bathrooms
- 5 Bedrooms
- Walk-In Closet
- In-Law or Guest Suite
- Dual Sinks
- Separate Shower in Primary Bathroom
Laundry
- Laundry Room
- Dryer
- Washer
- Laundry Tub
Home Security
- Home Security System
- Impact Glass
- Fire and Smoke Detector
Outdoor Features
- Room in yard for a pool
- Canal Access
- Balcony
- Open Patio
Utilities
- Central Heating and Cooling System
- Electric Water Heater
Listing and Financial Details
- Assessor Parcel Number 00424523170003430
Community Details
Overview
- Association fees include common areas, pool(s)
- Rainbow Lakes Tr A One Subdivision
Recreation
- Tennis Courts
- Community Basketball Court
- Community Pool
- Park
- Trails
Ownership History
Purchase Details
Home Financials for this Owner
Home Financials are based on the most recent Mortgage that was taken out on this home.Purchase Details
Home Financials for this Owner
Home Financials are based on the most recent Mortgage that was taken out on this home.Purchase Details
Home Financials for this Owner
Home Financials are based on the most recent Mortgage that was taken out on this home.Purchase Details
Home Financials for this Owner
Home Financials are based on the most recent Mortgage that was taken out on this home.Purchase Details
Purchase Details
Home Financials for this Owner
Home Financials are based on the most recent Mortgage that was taken out on this home.Purchase Details
Purchase Details
Home Financials for this Owner
Home Financials are based on the most recent Mortgage that was taken out on this home.Similar Homes in Boynton Beach, FL
Home Values in the Area
Average Home Value in this Area
Purchase History
| Date | Type | Sale Price | Title Company |
|---|---|---|---|
| Warranty Deed | $747,500 | Title Now | |
| Warranty Deed | $975,000 | Florida Direct Title | |
| Warranty Deed | $588,000 | Title Matters Llc | |
| Warranty Deed | $575,000 | Signature Title Services | |
| Interfamily Deed Transfer | -- | Accommodation | |
| Interfamily Deed Transfer | -- | Accommodation | |
| Warranty Deed | $440,000 | Delray Title & Abstartc Co | |
| Interfamily Deed Transfer | -- | -- | |
| Deed | $166,900 | -- |
Mortgage History
| Date | Status | Loan Amount | Loan Type |
|---|---|---|---|
| Open | $588,750 | Construction | |
| Previous Owner | $194,000 | New Conventional | |
| Previous Owner | $546,250 | New Conventional | |
| Previous Owner | $188,805 | Balloon | |
| Previous Owner | $200,000 | Credit Line Revolving | |
| Previous Owner | $100,000 | Credit Line Revolving | |
| Previous Owner | $71,500 | Credit Line Revolving | |
| Previous Owner | $149,000 | Unknown | |
| Previous Owner | $59,400 | New Conventional | |
| Previous Owner | $120,000 | No Value Available |
Property History
| Date | Event | Price | Change | Sq Ft Price |
|---|---|---|---|---|
| 08/01/2025 08/01/25 | Price Changed | $920,000 | -1.1% | $260 / Sq Ft |
| 07/18/2025 07/18/25 | Price Changed | $930,000 | -1.6% | $263 / Sq Ft |
| 06/23/2025 06/23/25 | Price Changed | $945,000 | -1.6% | $267 / Sq Ft |
| 06/11/2025 06/11/25 | Price Changed | $960,000 | -1.5% | $271 / Sq Ft |
| 05/22/2025 05/22/25 | For Sale | $975,000 | 0.0% | $275 / Sq Ft |
| 03/21/2024 03/21/24 | Sold | $975,000 | 0.0% | $275 / Sq Ft |
| 02/22/2024 02/22/24 | For Sale | $975,000 | +69.6% | $275 / Sq Ft |
| 05/28/2021 05/28/21 | Sold | $575,000 | 0.0% | $162 / Sq Ft |
| 04/30/2021 04/30/21 | For Sale | $575,000 | +30.7% | $162 / Sq Ft |
| 08/03/2017 08/03/17 | Sold | $440,000 | -5.4% | $124 / Sq Ft |
| 07/04/2017 07/04/17 | Pending | -- | -- | -- |
| 06/08/2017 06/08/17 | For Sale | $465,000 | -- | $131 / Sq Ft |
Tax History Compared to Growth
Tax History
| Year | Tax Paid | Tax Assessment Tax Assessment Total Assessment is a certain percentage of the fair market value that is determined by local assessors to be the total taxable value of land and additions on the property. | Land | Improvement |
|---|---|---|---|---|
| 2024 | $6,954 | $440,137 | -- | -- |
| 2023 | $6,788 | $427,317 | $0 | $0 |
| 2022 | $6,734 | $414,871 | $0 | $0 |
| 2021 | $7,780 | $424,743 | $166,450 | $258,293 |
| 2020 | $7,453 | $402,552 | $166,480 | $236,072 |
| 2019 | $7,489 | $399,596 | $136,500 | $263,096 |
| 2018 | $7,338 | $403,531 | $125,811 | $277,720 |
| 2017 | $6,918 | $374,497 | $96,777 | $277,720 |
| 2016 | $4,599 | $275,877 | $0 | $0 |
| 2015 | $4,709 | $273,959 | $0 | $0 |
| 2014 | $3,903 | $271,785 | $0 | $0 |
Agents Affiliated with this Home
-

Seller's Agent in 2025
Nestor Rodriguez
Homecoin International Realty, LLC.
(305) 298-8089
75 Total Sales
-

Seller's Agent in 2024
Brett Colby
RE/MAX
(561) 670-8555
3 in this area
237 Total Sales
-
J
Buyer's Agent in 2024
Jessica Gulick
Compass Florida LLC
(772) 480-0054
2 in this area
81 Total Sales
-

Buyer Co-Listing Agent in 2024
Kara Armstrong
Compass Florida LLC
(561) 376-8680
2 in this area
35 Total Sales
-
R
Seller's Agent in 2021
Renee Kelleher
Coldwell Banker Realty
(561) 523-0929
3 in this area
50 Total Sales
-

Seller's Agent in 2017
Alexandra Herrick
Compass Florida LLC
(561) 285-4283
2 in this area
89 Total Sales
Map
Source: BeachesMLS
MLS Number: R10961956
APN: 00-42-45-23-17-000-3430
- 9145 Picot Ct
- 8884 Spring Valley Dr
- 8885 Spring Valley Dr
- 9123 Carma Dr
- 5373 Mirror Lakes Blvd
- 9471 Sun Pointe Dr
- 9460 El Clair Ranch Rd
- 5243 Europa Dr Unit O
- 5227 Europa Dr Unit F
- 9494 Sun Pointe Dr
- 5219 Europa Dr Unit J
- 5669 Descartes Cir
- 5456 Courtney Cir
- 9581 El Clair Ranch Rd
- 5258 Europa Dr Unit H
- 5135 Mirror Lakes Blvd
- 5203 Europa Dr Unit N
- 5136 Mirror Lakes Blvd
- 9537 Majestic Way
- 8687 Spring Valley Dr
