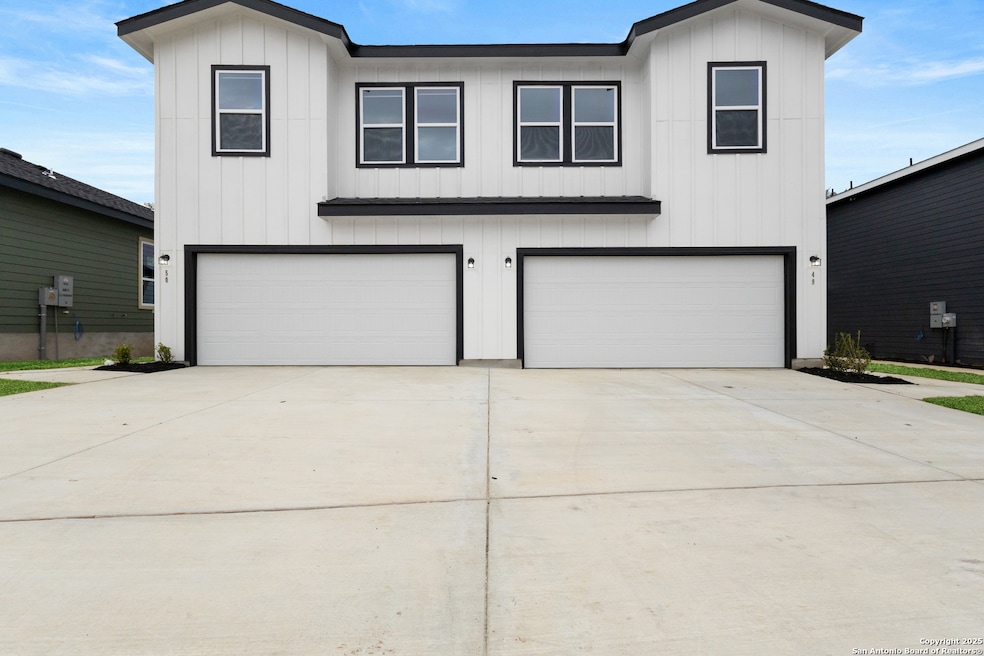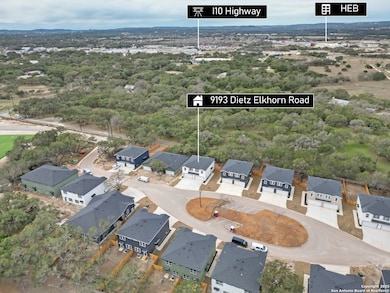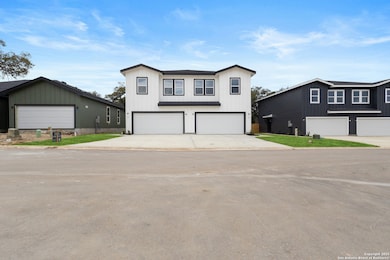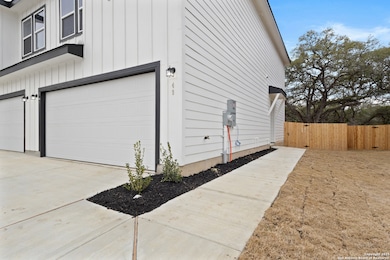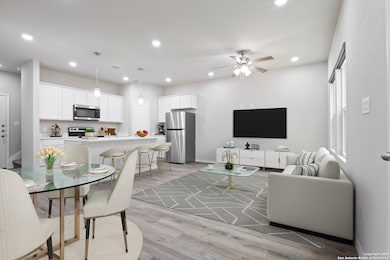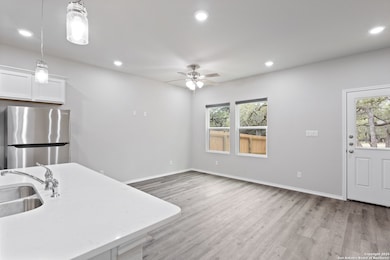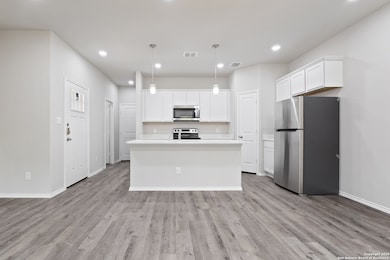9193 Dietz Elkhorn Rd Unit 49 Boerne, TX 78015
Highlights
- 2 Car Attached Garage
- Walk-In Closet
- Combination Dining and Living Room
- Kendall Elementary School Rated A
- Central Heating and Cooling System
- Ceiling Fan
About This Home
9193 Dietz Elkhorn is a brand-new duplex in the highly sought-after Boerne community. This beautifully designed home features 3 bedrooms & 2.5 bathrooms with a spacious open floor plan. The sleek, contemporary kitchen boasts ample cabinetry, generous counter space, and a island that seamlessly flows into a bright and airy living area. The primary suite provides a private retreat with an en-suite bath while the additional bedrooms offer flexibility for guests, a home office, or extra space to fit your needs. Each unit includes its own private backyard, perfect for relaxing or entertaining, as well as a two-car garage for added convenience. Situated on a picturesque lot with mature trees & backs up to a beautiful ranch. This home offers a peaceful setting while being just minutes from Fair Oaks Ranch Golf & Country Club, top-rated schools, the city's newest H-E-B, shopping, and dining. With easy access to I-10 and Boerne, you'll enjoy the perfect balance of suburban tranquility and city convenience. Be the first to view this stunning new property home-available for immediate move-in! Schedule your tour today!
Listing Agent
Jessica Walsh
United Real Estate Insight Listed on: 03/17/2025
Home Details
Home Type
- Single Family
Year Built
- Built in 2025
Interior Spaces
- 1,379 Sq Ft Home
- 2-Story Property
- Ceiling Fan
- Window Treatments
- Combination Dining and Living Room
Kitchen
- Stove
- Microwave
- Dishwasher
- Disposal
Flooring
- Carpet
- Vinyl
Bedrooms and Bathrooms
- 3 Bedrooms
- Walk-In Closet
Laundry
- Laundry on upper level
- Laundry Tub
- Washer Hookup
Parking
- 2 Car Attached Garage
- Garage Door Opener
Utilities
- Central Heating and Cooling System
- Electric Water Heater
- Private Sewer
Community Details
- The Row At Dietz Elkhorn Subdivision
Map
Source: San Antonio Board of REALTORS®
MLS Number: 1850335
- 29343 Cheyenne Ridge
- 29354 Cheyenne Ridge
- 29371 Cheyenne Ridge
- Anhalt Plan at Elkhorn Ridge - Traditional Series
- Lamar Plan at Elkhorn Ridge - Traditional Series
- Gardner Plan at Elkhorn Ridge - Traditional Series
- 28938 Fairs Gate
- 29526 Kearney Ridge
- 29625 Elkhorn Ridge
- 29510 Kearney Ridge
- 8942 Whimsey Ridge
- 8907 Irving Hill
- 28802 Front Gate
- 8823 Whisper Gate
- Benjamin Plan at George's Ranch
- VERMENTINO II Plan at George's Ranch
- CONCORDIA II Plan at George's Ranch
- MEDINA Plan at George's Ranch
- Grayson Plan at George's Ranch
- GRACELYN Plan at George's Ranch
- 9193 Dietz Elkhorn Rd Unit 33
- 9193 Dietz Elkhorn Rd Unit 34
- 9135 Dietz Elkhorn Rd
- 29645 Old Fredericksburg Rd
- 8714 Whisper Gate
- 9823 Catell
- 9739 Innes Place
- 9455 Aqua Dr
- 8430 Dietz Elkhorn Rd
- 9911 Barefoot Way
- 8835 Napa Landing
- 8715 Elkhorn Knoll
- 8646 Poppy Hills
- 29214 Lawrence Way
- 27602 Autumn Terrace
- 8700 Starr Ranch
- 27703 Dana Creek Dr
- 27595 Interstate 10 W
- 30051 Cibolo Trace
- 30104 Cibolo Oaks
