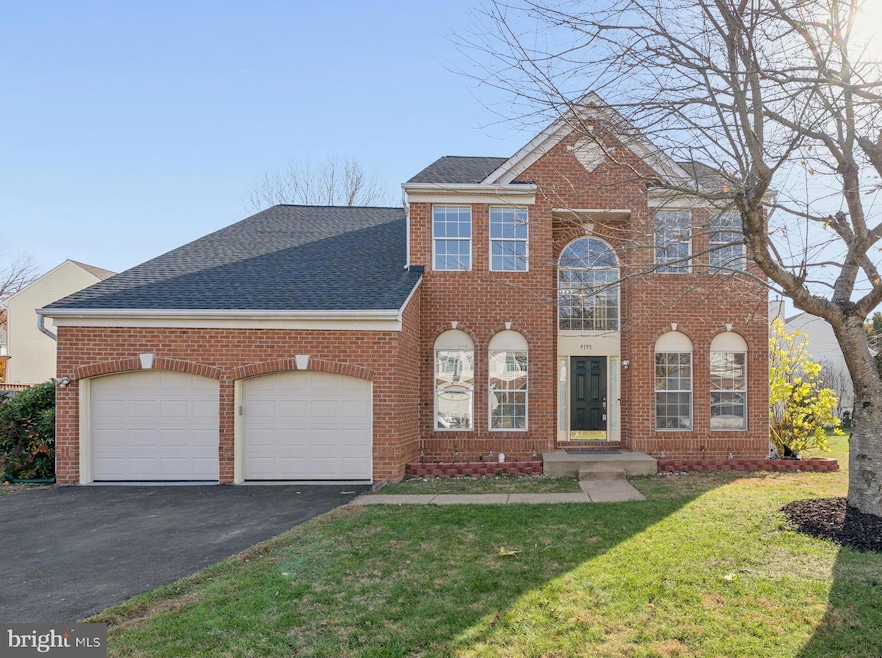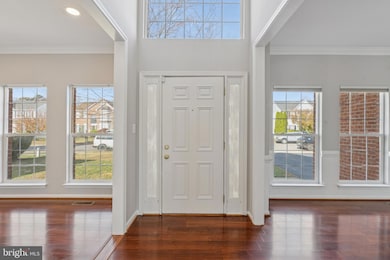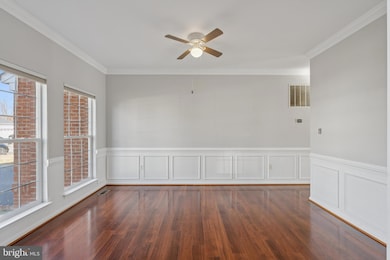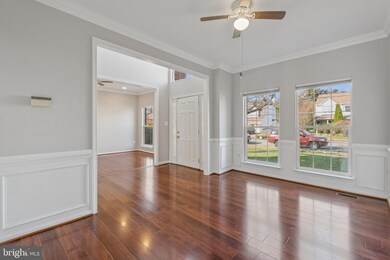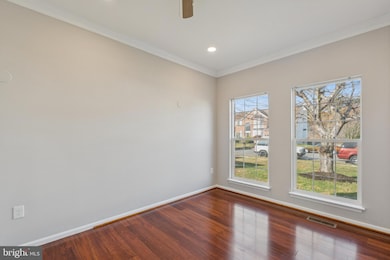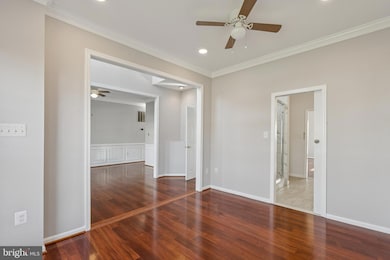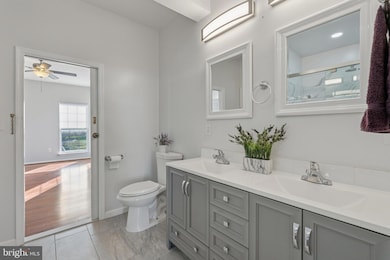9193 Matthew Dr Manassas Park, VA 20111
Bloom Crossing NeighborhoodEstimated payment $4,638/month
Highlights
- Open Floorplan
- Deck
- Wood Flooring
- Colonial Architecture
- Cathedral Ceiling
- Main Floor Bedroom
About This Home
BEAUTIFUL brick front home in desired Blooms Crossing. Welcome in to the 2 story foyer and open floorplan with hardwood floors throughout the main level. Home has been freshly painted on all 3 floors. To the left you will see a formal dining room with chair/picture and crown moldings. To the right is an elegant formal living room or home office with access to a FULL bath room with dual vanity and large walk-in shower and designer tile. Main level bedroom with ceiling fan and additional access to the full bath. Then you are greeted by the huge family room with gas fireplace with mantle and added recessed lighting and fan. Kitchen offers 42" painted cabinets, granite counters, corner pantry, huge window allowing for lots of natural light and a large area for a future island. Breakfast area with French door that leads out to a small deck, enough to enjoy morning coffee, and stairs to the level back yard. Laundry room with access to the garage finishes off the main level. Upstairs you will find a primary bedroom with cathedral ceilings and dual wall-in closets. Primary bath with walk-in shower, dual vanity and linen closet. Nice sized secondary bedrooms and a hall bath. Brand new carpet on the upper level. The finished lower level offers a HUGE rec-room with laminate floors and walk-up access to the the rear yard. Large kitchen-ette with tile floors and additional dining/entertaining area, full bath and a second laundry. Unfinished area left for storage. additional updates include new roof 2015, HVAC 2022, hot water heater 2024 -- all this with convenient access to the VRE, shopping, restaurants, Old Town, parks and so much more -- too much to list it all.
Listing Agent
(703) 851-5607 angel@angelonyourside.com Samson Properties License #0225068435 Listed on: 11/08/2025

Home Details
Home Type
- Single Family
Est. Annual Taxes
- $10,067
Year Built
- Built in 1998
Lot Details
- 9,496 Sq Ft Lot
- Cleared Lot
- Property is in very good condition
- Property is zoned PUD
HOA Fees
- $35 Monthly HOA Fees
Parking
- 2 Car Direct Access Garage
- 2 Driveway Spaces
- Front Facing Garage
- Garage Door Opener
Home Design
- Colonial Architecture
- Brick Exterior Construction
- Architectural Shingle Roof
- Vinyl Siding
- Concrete Perimeter Foundation
Interior Spaces
- Property has 3 Levels
- Open Floorplan
- Wet Bar
- Chair Railings
- Crown Molding
- Cathedral Ceiling
- Ceiling Fan
- Recessed Lighting
- Fireplace Mantel
- Gas Fireplace
- Family Room Off Kitchen
- Formal Dining Room
- Attic
Kitchen
- Breakfast Area or Nook
- Stove
- Built-In Microwave
- Dishwasher
- Disposal
Flooring
- Wood
- Carpet
- Laminate
Bedrooms and Bathrooms
- Walk-In Closet
- Walk-in Shower
Laundry
- Laundry Room
- Laundry on main level
- Dryer
- Washer
Finished Basement
- Walk-Out Basement
- Interior and Exterior Basement Entry
- Laundry in Basement
Outdoor Features
- Deck
Schools
- Manassas Park Middle School
- Manassas Park High School
Utilities
- Forced Air Heating and Cooling System
- Underground Utilities
- Natural Gas Water Heater
Listing and Financial Details
- Tax Lot 215
- Assessor Parcel Number 31-3-215
Community Details
Overview
- Association fees include common area maintenance, management, trash
- Blooms Crossing Subdivision
Amenities
- Common Area
Recreation
- Community Playground
Map
Home Values in the Area
Average Home Value in this Area
Tax History
| Year | Tax Paid | Tax Assessment Tax Assessment Total Assessment is a certain percentage of the fair market value that is determined by local assessors to be the total taxable value of land and additions on the property. | Land | Improvement |
|---|---|---|---|---|
| 2025 | $8,247 | $716,500 | $194,100 | $522,400 |
| 2024 | $8,247 | $656,400 | $184,900 | $471,500 |
| 2023 | $8,247 | $596,700 | $176,100 | $420,600 |
| 2022 | $7,858 | $557,700 | $167,700 | $390,000 |
| 2021 | $7,512 | $503,800 | $145,800 | $358,000 |
| 2020 | $7,228 | $475,200 | $135,000 | $340,200 |
| 2019 | $7,228 | $456,900 | $123,800 | $333,100 |
| 2018 | $6,553 | $439,300 | $123,800 | $315,500 |
| 2017 | $6,453 | $422,400 | $123,800 | $298,600 |
| 2016 | $6,422 | $414,300 | $123,800 | $290,500 |
| 2015 | $6,253 | $414,300 | $123,800 | $290,500 |
| 2014 | $6,253 | $388,500 | $123,800 | $264,700 |
Property History
| Date | Event | Price | List to Sale | Price per Sq Ft |
|---|---|---|---|---|
| 11/10/2025 11/10/25 | Pending | -- | -- | -- |
| 11/08/2025 11/08/25 | For Sale | $715,000 | 0.0% | $197 / Sq Ft |
| 12/22/2024 12/22/24 | Rented | $3,000 | 0.0% | -- |
| 12/09/2024 12/09/24 | For Rent | $3,000 | -- | -- |
Purchase History
| Date | Type | Sale Price | Title Company |
|---|---|---|---|
| Deed | $249,950 | -- |
Mortgage History
| Date | Status | Loan Amount | Loan Type |
|---|---|---|---|
| Open | $196,750 | New Conventional |
Source: Bright MLS
MLS Number: VAMP2003460
APN: 31-3-215
- 9183 Matthew Dr
- 9302 Nancy St
- 9264 Kristy Dr
- 9353 Cougar Ct
- 9508 Walker Way
- 9097 Belo Gate Dr
- 9209 Golf Ct
- 9224 Cynthia St
- 9305 Shannon St
- 9722 Holmes Place Unit 203
- 9006 Phita Ln
- 9720 Holmes Place Unit 2
- 9720 Holmes Place Unit 4
- 9800 Pickens Place
- 9710 Handerson Place Unit 302
- 9700 Elzey Place Unit 302
- 9842 Pickens Place
- 9748 Corbett Cir
- 9308 Eagle Ct
- 609 Percy Place
