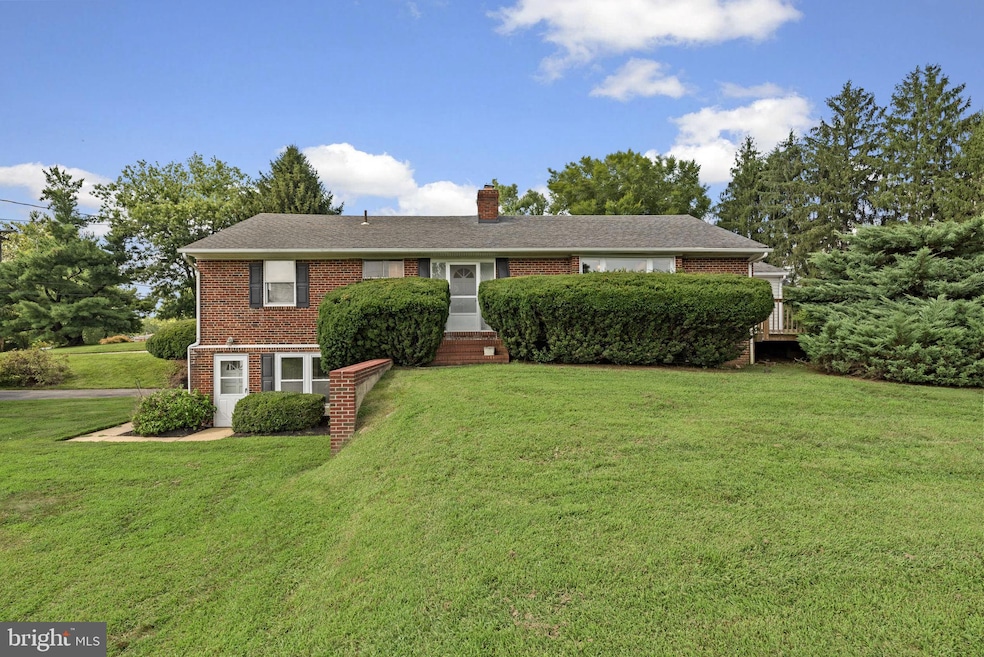9194 Old Frederick Rd Ellicott City, MD 21042
Estimated payment $3,984/month
Highlights
- Second Kitchen
- 0.98 Acre Lot
- Recreation Room
- St. Johns Lane Elementary School Rated A
- Deck
- Rambler Architecture
About This Home
Searching for the perfect home with multi-generational living or in-law suite potential? Look no further—this property offers the perfect setup with the space and flexibility to accommodate a variety of living arrangements. Welcome to this lovingly maintained brick rancher, thoughtfully designed for comfort, style, and everyday convenience—ideally situated in the sought-after Mt. Hebron community of Ellicott City. The spacious kitchen features generous counter space and cabinetry with barstool seating as well as an eat-in area that’s perfect for casual dining or morning coffee. Just off the kitchen, the warm and welcoming living room showcases hardwood floors, a charming picture window that fills the space with natural light, and a cozy wood-burning fireplace. A French door opens to a private side deck, offering a seamless transition to outdoor living, perfect for entertaining or unwinding after a long day. A versatile bonus room, currently set up as a home office, is easily adaptable into a family room, playroom, or game room, depending on your needs, and features a slider to the rear yard. The primary suite includes a walk-in closet and an en-suite bath with a double vanity and a standing shower. Two additional generously sized bedrooms and a full hall bathroom round out the main level.
The finished lower level extends the upper level’s functionality with a large rec room and a laundry area. Just beyond a privacy door, you'll find a full in-law or au pair suite complete with its own second kitchen, dining area, bedroom, full bath, office, laundry, and a family room with a walkout to a private entrance to a covered porch and separate driveway, offering comfort and independence for multi-generational living, long-term guests, or rental potential.
The expansive rear patio off the main level overlooks the backyard and creates an ideal setting for grilling and outdoor dining, evenings around the fire pit, entertaining, or peaceful relaxation. Enjoy the ease and convenience of a two-car attached garage with a covered breezeway and ample driveway parking.
Ideally situated just minutes from shopping and dining options, and with easy access to commuting routes to both Baltimore and Washington to include Routes 70, 40, 29, and 100, this home is the perfect location!
Home Details
Home Type
- Single Family
Est. Annual Taxes
- $3,679
Year Built
- Built in 1958 | Remodeled in 2003
Lot Details
- 0.98 Acre Lot
- Property is zoned R20
Parking
- 2 Car Attached Garage
- Garage Door Opener
- Driveway
- Off-Street Parking
Home Design
- Rambler Architecture
- Brick Exterior Construction
- Asphalt Roof
Interior Spaces
- Property has 2 Levels
- Built-In Features
- Ceiling Fan
- Recessed Lighting
- 2 Fireplaces
- Double Pane Windows
- Window Screens
- French Doors
- Sliding Doors
- Living Room
- Dining Room
- Den
- Recreation Room
- Screened Porch
Kitchen
- Second Kitchen
- Breakfast Area or Nook
- Eat-In Kitchen
- Stove
- Microwave
- Dishwasher
- Disposal
Flooring
- Wood
- Carpet
Bedrooms and Bathrooms
- En-Suite Primary Bedroom
- En-Suite Bathroom
- Walk-In Closet
- In-Law or Guest Suite
- Bathtub with Shower
- Walk-in Shower
Laundry
- Laundry Room
- Dryer
- Washer
Finished Basement
- Heated Basement
- Walk-Out Basement
- Connecting Stairway
- Interior and Side Basement Entry
- Sump Pump
- Basement Windows
Outdoor Features
- Deck
- Patio
- Shed
Utilities
- Forced Air Heating and Cooling System
- Vented Exhaust Fan
- Natural Gas Water Heater
Community Details
- No Home Owners Association
- Mount Hebron Subdivision
Listing and Financial Details
- Tax Lot 11
- Assessor Parcel Number 1402206773
Map
Home Values in the Area
Average Home Value in this Area
Property History
| Date | Event | Price | Change | Sq Ft Price |
|---|---|---|---|---|
| 08/11/2025 08/11/25 | Pending | -- | -- | -- |
| 08/08/2025 08/08/25 | For Sale | $690,000 | -- | $217 / Sq Ft |
Source: Bright MLS
MLS Number: MDHW2055946
- 2618 Jonathan Rd
- 2314 Mount Hebron Dr
- 2626 Jonathan Rd
- 9398 Furrow Ave
- 2410 Vineyard Springs Way
- 8910 Wilton Ave
- 2540 River Ridge Trail
- 2518 River Ridge Trail
- 9309 Millbrook Rd
- 8750 Stonehouse Dr
- 9155 Victoria Dr
- 9337 Millbrook Rd
- 8971 Furrow Ave
- 2530 Kensington Gardens
- 2609 Sara Beth Ct
- 2540 Kensington Gardens
- 2550 Kensington Gardens
- 2717 Westminster Rd
- 2796 Rogers Ave
- 9708 Harbin Ct







