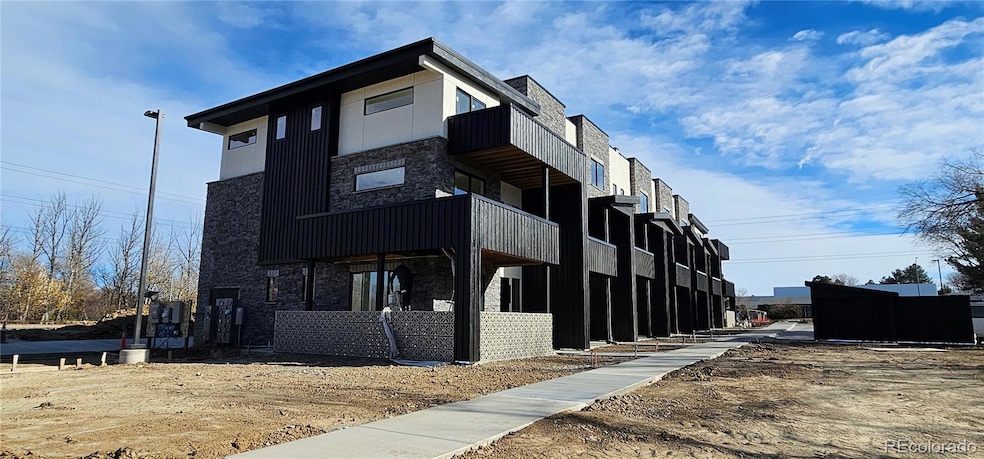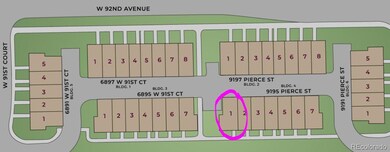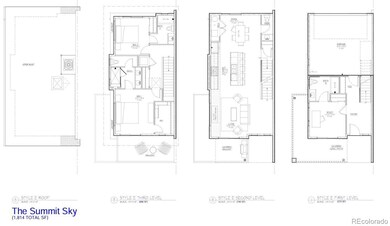9195 Pierce St Unit 1 Westminster, CO 80021
Downtown Westminster NeighborhoodEstimated payment $3,683/month
Highlights
- New Construction
- Deck
- Covered Patio or Porch
- Primary Bedroom Suite
- Contemporary Architecture
- Balcony
About This Home
NOW SCHEDULING TOURS
The model is scheduled to open in December. This home is currently at the drywall stage, giving prospective buyers the opportunity to select their preferred finish package. Once under contract, closing is expected in approximately 60 days. Luxury Townhome at Greenlawn Towns
The Summit Sky plan offers 3 bedrooms, 4 bathrooms, a private entry-level suite or office, upper-level laundry, and an open-concept living area. The primary suite features a walk-in closet and spa-style bath. Optional gourmet kitchen available. EV-ready 2-car garage included. An added bonus...Enjoy 524 Square feet of outdoor livable space! Enjoy nearby trails and open space, with walkable access to shops, dining, and entertainment in Downtown Westminster. Commuting to Denver or Boulder is easy via Hwy 36. Customize your home with curated designer finish packages. Take advantage of exclusive Launch Pricing on our first building—don’t miss out! The seller is both the builder and a licensed broker.
Listing Agent
Montano Properties Brokerage Email: robmontano1@gmail.com License #40010887 Listed on: 10/18/2025
Townhouse Details
Home Type
- Townhome
Est. Annual Taxes
- $5,600
Year Built
- Built in 2025 | New Construction
Lot Details
- 890 Sq Ft Lot
- Two or More Common Walls
HOA Fees
- $150 Monthly HOA Fees
Parking
- 2 Car Attached Garage
Home Design
- Contemporary Architecture
- Tri-Level Property
- Entry on the 1st floor
- Brick Exterior Construction
- Composition Roof
Interior Spaces
- 1,814 Sq Ft Home
- Living Room
- Dining Room
- Vinyl Flooring
Bedrooms and Bathrooms
- 3 Bedrooms
- Primary Bedroom Suite
Outdoor Features
- Balcony
- Deck
- Covered Patio or Porch
Schools
- Adams Elementary School
- Mandalay Middle School
- Standley Lake High School
Additional Features
- Energy-Efficient HVAC
- Ground Level
- Forced Air Heating and Cooling System
Community Details
- Association fees include ground maintenance, maintenance structure, snow removal, trash
- 7 Units
- Association Phone (720) 696-6762
- Greenlawn Towns Subdivision, Summit Floorplan
Listing and Financial Details
- Assessor Parcel Number 29-243-02-027
Map
Home Values in the Area
Average Home Value in this Area
Property History
| Date | Event | Price | List to Sale | Price per Sq Ft |
|---|---|---|---|---|
| 10/18/2025 10/18/25 | For Sale | $584,585 | -- | $322 / Sq Ft |
Source: REcolorado®
MLS Number: 5623321
- 9195 Pierce St Unit 3
- The Vue Plan at Greenlawn Towns
- 9212 Lamar St
- 9405 Otis St
- 6401 W 95th Ave
- 6319 W 95th Ave
- 9281 Upham Way
- 9322 Kendall St
- 5735 W 91st Place
- 9066 Harlan St
- 6620 W 95th Place
- 7423 W 93rd Place
- 8781 Pierce Way Unit 102
- 8762 Pierce Way Unit 120
- 8742 Pierce Way Unit 129
- 7285 W 94th Place
- 8784 Chase Dr Unit 32
- 8783 Chase Dr Unit 211
- 8787 Chase Dr Unit 218
- 5760 W 92nd Ave
- 6880 W 91st Ct
- 6969 W 90th Ave
- 9052 Vance St
- 9100 Vance St
- 9030 Wadsworth Blvd
- 8980 Westminster Blvd
- 8772 Chase Dr
- 9171 Eaton St
- 5850 Central Ave
- 8773 Chase Dr
- 5721 W 92nd Ave Unit 1
- 8860 Westminster Blvd
- 6119 W 85th Place
- 8877 Eaton St
- 9820 Westcliff Pkwy
- 6925 W 84th Way
- 6785 W 84th Way
- 5403 W 96th Ave
- 7780 W 87th Dr Unit D
- 8277 W 90th Place



