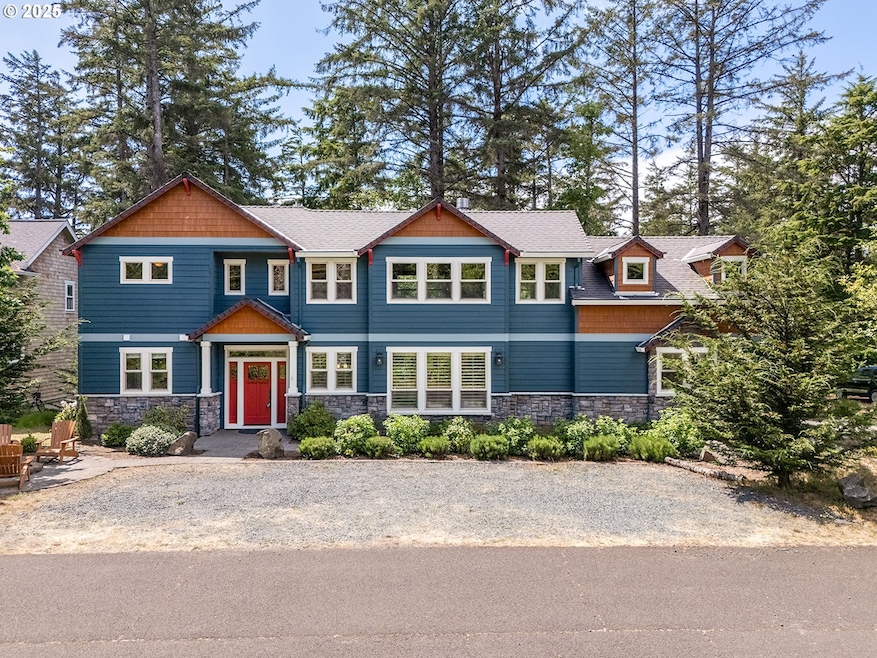9195 Puffin Ln Manzanita, OR 97130
Estimated payment $6,189/month
Highlights
- RV or Boat Parking
- View of Trees or Woods
- Covered Deck
- Nehalem Elementary School Rated 10
- Craftsman Architecture
- 4-minute walk to Nehalem Bay State Park
About This Home
Experience luxury coastal living in this professionally designed 4-bedroom, 3.5-bath home, thoughtfully crafted with high-end finishes and located just minutes from the heart of Manzanita. Built in 2018, this light-filled residence offers over 2,220 sq ft of living space on a private 5000 sq ft (50x100) lot in a quiet, tree-lined neighborhood.The open-concept main floor features a spacious living room with tall ceilings, a cozy fireplace, and seamless flow into the dining area and chef’s kitchen—perfect for entertaining. The kitchen is outfitted with stainless steel appliances, custom cabinetry, quartz countertops, and a large peninsula with bar seating. The main-level primary suite includes a walk-in closet with stackable washer/dryer and a spa-like bath with dual vanities and tiled walk-in shower. A stylish powder room completes the main level.Upstairs you'll find three additional bedrooms, two full baths, and a full laundry room. The attached 2-car garage provides ample storage and convenience.Outdoor living includes a private back deck ideal for relaxing or grilling, a welcoming firepit in front, and extra parking for guests or recreational vehicles. The low-maintenance yard is perfect for peaceful coastal living.Located within walking distance to the beach and golf course, and just a short bike ride to downtown Manzanita’s shops, dining, and cafes. This home is ideal as a full-time residence, vacation getaway, or income-producing rental (Short-term rental potential, buyer to verify permit availability and timelines). Don’t miss this stunning, move-in-ready coastal retreat in one of Oregon’s most charming beach towns. Agent is related to sellers.
Home Details
Home Type
- Single Family
Est. Annual Taxes
- $6,150
Year Built
- Built in 2018
Lot Details
- Lot Dimensions are 50x100
- Secluded Lot
- Corner Lot
- Level Lot
- Wooded Lot
Parking
- 2 Car Attached Garage
- Garage on Main Level
- Garage Door Opener
- Driveway
- On-Street Parking
- RV or Boat Parking
Home Design
- Craftsman Architecture
- Composition Roof
- Lap Siding
- Cement Siding
- Shake Siding
- Stone Siding
- Concrete Perimeter Foundation
Interior Spaces
- 2,221 Sq Ft Home
- 2-Story Property
- High Ceiling
- Ceiling Fan
- Wood Burning Fireplace
- Double Pane Windows
- Vinyl Clad Windows
- Family Room
- Living Room
- Dining Room
- First Floor Utility Room
- Views of Woods
- Security System Owned
Kitchen
- Free-Standing Range
- Range Hood
- Microwave
- Plumbed For Ice Maker
- Dishwasher
- Stainless Steel Appliances
- ENERGY STAR Qualified Appliances
- Quartz Countertops
- Tile Countertops
- Disposal
Flooring
- Wood
- Wall to Wall Carpet
- Tile
Bedrooms and Bathrooms
- 4 Bedrooms
- Primary Bedroom on Main
- Walk-in Shower
Laundry
- Laundry Room
- Washer and Dryer
Accessible Home Design
- Accessibility Features
- Accessible Parking
Outdoor Features
- Covered Deck
- Fire Pit
Schools
- Nehalem Elementary School
- Neah-Kah-Nie Middle School
- Neah-Kah-Nie High School
Utilities
- Forced Air Heating and Cooling System
- Heating System Uses Wood
- High Speed Internet
Community Details
- No Home Owners Association
Listing and Financial Details
- Assessor Parcel Number 49879
Map
Home Values in the Area
Average Home Value in this Area
Tax History
| Year | Tax Paid | Tax Assessment Tax Assessment Total Assessment is a certain percentage of the fair market value that is determined by local assessors to be the total taxable value of land and additions on the property. | Land | Improvement |
|---|---|---|---|---|
| 2024 | $6,340 | $557,630 | $169,170 | $388,460 |
| 2023 | $6,289 | $541,390 | $164,240 | $377,150 |
| 2022 | $5,906 | $525,630 | $159,460 | $366,170 |
| 2021 | $5,730 | $510,330 | $154,820 | $355,510 |
| 2020 | $5,500 | $495,470 | $150,310 | $345,160 |
| 2019 | $5,411 | $481,040 | $145,930 | $335,110 |
| 2018 | $3,251 | $285,260 | $141,680 | $143,580 |
| 2017 | $1,187 | $117,030 | $117,030 | $0 |
| 2016 | $1,153 | $113,630 | $113,630 | $0 |
| 2015 | $1,134 | $110,330 | $110,330 | $0 |
| 2014 | $1,118 | $107,120 | $107,120 | $0 |
| 2013 | $1,100 | $104,000 | $104,000 | $0 |
Property History
| Date | Event | Price | Change | Sq Ft Price |
|---|---|---|---|---|
| 08/08/2025 08/08/25 | Price Changed | $1,050,000 | -8.6% | $473 / Sq Ft |
| 07/17/2025 07/17/25 | For Sale | $1,149,000 | -- | $517 / Sq Ft |
Purchase History
| Date | Type | Sale Price | Title Company |
|---|---|---|---|
| Interfamily Deed Transfer | -- | None Available | |
| Warranty Deed | $69,000 | Ticor Title Company |
Source: Regional Multiple Listing Service (RMLS)
MLS Number: 776438025
APN: R0049879







