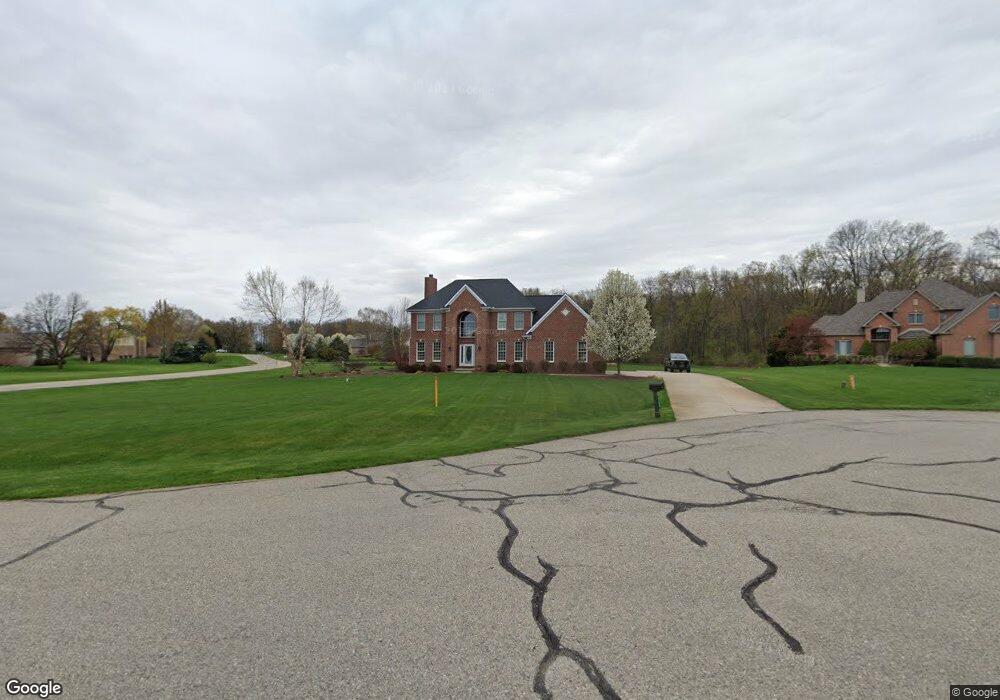9198 Baron Ct Unit 12 Saline, MI 48176
Estimated Value: $606,000 - $766,000
4
Beds
2
Baths
2,698
Sq Ft
$243/Sq Ft
Est. Value
About This Home
This home is located at 9198 Baron Ct Unit 12, Saline, MI 48176 and is currently estimated at $655,246, approximately $242 per square foot. 9198 Baron Ct Unit 12 is a home located in Washtenaw County with nearby schools including Harvest Elementary School, Heritage School, and Saline Middle School.
Ownership History
Date
Name
Owned For
Owner Type
Purchase Details
Closed on
Jun 9, 2003
Sold by
Shively Terrance A and Shively Karlin
Bought by
Harrison Thomas P and Harrison Gina M
Current Estimated Value
Home Financials for this Owner
Home Financials are based on the most recent Mortgage that was taken out on this home.
Original Mortgage
$322,700
Outstanding Balance
$141,358
Interest Rate
5.78%
Mortgage Type
Purchase Money Mortgage
Estimated Equity
$513,888
Purchase Details
Closed on
Jan 5, 1998
Sold by
Lyon Brooks and Lyon Brooks D
Bought by
Voccia Danielle
Purchase Details
Closed on
Apr 2, 1997
Sold by
Phada
Bought by
Plan Lyon Brooks & D O S P C Profit Shar
Create a Home Valuation Report for This Property
The Home Valuation Report is an in-depth analysis detailing your home's value as well as a comparison with similar homes in the area
Home Values in the Area
Average Home Value in this Area
Purchase History
| Date | Buyer | Sale Price | Title Company |
|---|---|---|---|
| Harrison Thomas P | $420,000 | -- | |
| Voccia Danielle | -- | -- | |
| Plan Lyon Brooks & D O S P C Profit Shar | $88,666 | -- |
Source: Public Records
Mortgage History
| Date | Status | Borrower | Loan Amount |
|---|---|---|---|
| Open | Harrison Thomas P | $322,700 |
Source: Public Records
Tax History Compared to Growth
Tax History
| Year | Tax Paid | Tax Assessment Tax Assessment Total Assessment is a certain percentage of the fair market value that is determined by local assessors to be the total taxable value of land and additions on the property. | Land | Improvement |
|---|---|---|---|---|
| 2025 | $6,447 | $291,700 | $0 | $0 |
| 2024 | $5,533 | $280,300 | $0 | $0 |
| 2023 | $5,279 | $257,400 | $0 | $0 |
| 2022 | $6,233 | $238,700 | $0 | $0 |
| 2021 | $6,061 | $242,200 | $0 | $0 |
| 2020 | $5,978 | $240,700 | $0 | $0 |
| 2019 | $5,829 | $231,700 | $231,700 | $0 |
| 2018 | $5,706 | $204,900 | $0 | $0 |
| 2017 | $5,449 | $203,700 | $0 | $0 |
| 2016 | $4,574 | $160,300 | $0 | $0 |
| 2015 | -- | $159,900 | $0 | $0 |
| 2014 | -- | $155,000 | $0 | $0 |
| 2013 | -- | $155,000 | $0 | $0 |
Source: Public Records
Map
Nearby Homes
- 9370 Moon Rd
- 9037 Yorkshire Dr
- 9001 Yorkshire Dr
- 9935 White Tail Dr
- 9931 White Tail Dr
- 9003 York Crest Dr
- 9002 York Crest Dr
- 9187 Charter Oak Ln
- 758 Sutton Ct
- 762 Sutton Ct
- 9004 Charter Oak Ln
- 9559 Sherwood Dr
- 290 Shelby Ct Unit 6
- 754 Sutton Ct
- 6081 Lincolnshire Dr
- 834 Meghan Ct
- Decker Plan at Fosdick Glen of Saline - Toll Brothers at Fosdick Glen
- The Yorkshire Plan at Fosdick Glen of Saline - Fosdick Glen Of Saline
- The Yately Plan at Fosdick Glen of Saline - Fosdick Glen Of Saline
- The Winslow Plan at Fosdick Glen of Saline - Fosdick Glen Of Saline
- 9190 Baron Ct
- 9224 Baron Way
- 0 Baron Ct
- 9182 Baron Ct
- 9252 Baron Way
- 9167 Baron Way Unit 7
- 9174 Baron Ct Unit 9
- 1100 Jeffrey Ln
- 9166 Baron Ct Unit 8
- 9263 Baron Way
- 9282 Baron Way
- 1116 Jeffrey Ln
- 9188 Avedon Ln
- 9236 Avedon Ln
- 9090 Baron Way
- 9127 Baron Way
- 9262 Avedon Ln
- 0 Avedon Ln
- 9308 Baron Way Unit 16
- 681 Willis Rd
