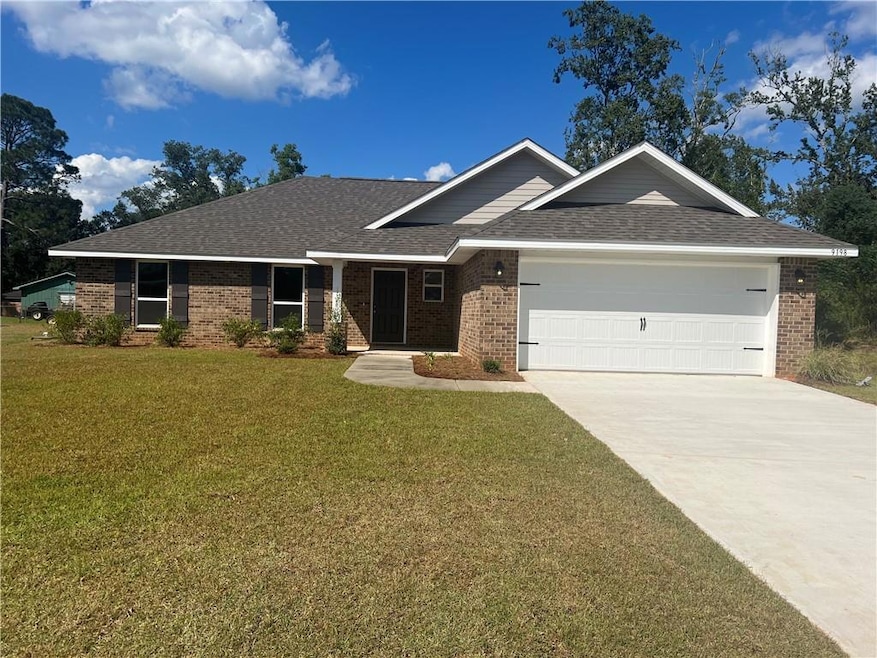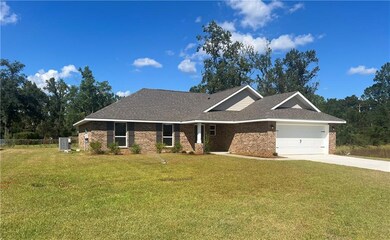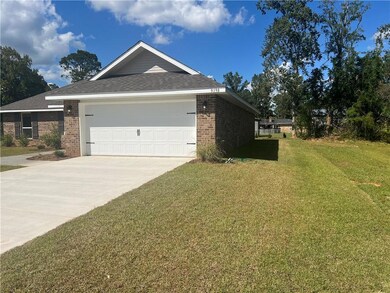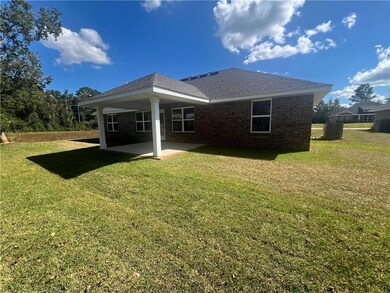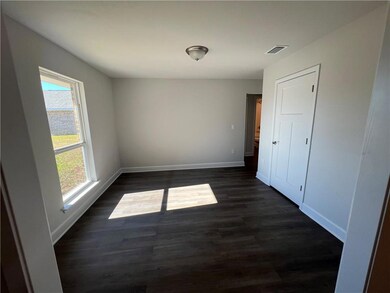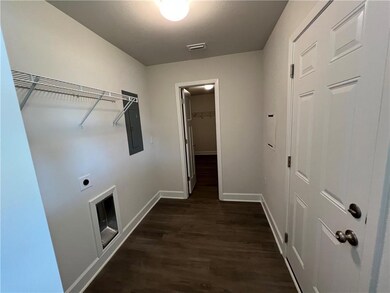9198 O'Fallon Dr N Mobile, AL 36695
Cottage Park NeighborhoodEstimated payment $1,703/month
Highlights
- New Construction
- Craftsman Architecture
- Stone Countertops
- Hutchens Elementary School Rated 10
- Property is near public transit
- Neighborhood Views
About This Home
MOVE IN READY! Welcome to the captivating 1825 floor plan by Adams Homes. This thoughtfully designed layout offers a perfect blend of comfort and functionality, creating a space that you'll love to call home. Step inside and be greeted by a spacious living area that serves as the heart of the home, providing ample room for relaxation and entertainment. The open concept design seamlessly connects the living room, dining area, and kitchen, creating a versatile and inviting atmosphere for gatherings with family and friends. The kitchen is a chef's delight, featuring modern appliances, ample cabinet space, and a large island counter, making meal preparation a breeze. The master suite offers a private retreat, complete with his and hers walk-in closets and a luxurious en-suite bathroom, providing a tranquil sanctuary. Three additional bedrooms offer versatility, whether for accommodating family members, guests, or creating a home office or hobby space. The 1825 floor plan also includes a covered patio, extending your living space outdoors and providing a perfect spot for enjoying the fresh air or hosting outdoor gatherings. With Adams Homes' commitment to quality craftsmanship and attention to detail, this home exudes elegance and charm. Embrace the charm and functionality of the 1825 floor plan and make it your own, creating a space that perfectly suits your lifestyle and brings joy to everyday living. USDA ELIGIBLE! ZERO DOWN FOR QUALIFIED BUYERS! 1-2-10 NEW HOME WARRANTY “Builder reserves the right to modify the interior and exterior design Modifications and pricing may vary by home and are subject to change without notice. All dimensions and square footage are approx. and may vary. No representations are made by this floor plan. Photos, finishes and colors shown are representations of actual materials and are not intended to be an exact match. Please consult our sales representative for complete details”.
Home Details
Home Type
- Single Family
Est. Annual Taxes
- $1,900
Year Built
- Built in 2024 | New Construction
Lot Details
- 9,583 Sq Ft Lot
- Lot Dimensions are 76 x 134 x 80 x 99
- Cul-De-Sac
- Landscaped
- Cleared Lot
- Back and Front Yard
HOA Fees
- Property has a Home Owners Association
Parking
- 2 Car Attached Garage
- Front Facing Garage
- Garage Door Opener
- Driveway Level
Home Design
- Craftsman Architecture
- Slab Foundation
- Shingle Roof
- Four Sided Brick Exterior Elevation
Interior Spaces
- 1,825 Sq Ft Home
- 1-Story Property
- Ceiling height of 10 feet on the main level
- Ceiling Fan
- Double Pane Windows
- Insulated Windows
- Entrance Foyer
- Formal Dining Room
- Neighborhood Views
- Pull Down Stairs to Attic
- Laundry Room
Kitchen
- Open to Family Room
- Walk-In Pantry
- Electric Range
- Dishwasher
- Kitchen Island
- Stone Countertops
- Wood Stained Kitchen Cabinets
- Disposal
Flooring
- Carpet
- Luxury Vinyl Tile
Bedrooms and Bathrooms
- 3 Main Level Bedrooms
- Split Bedroom Floorplan
- 2 Full Bathrooms
- Dual Vanity Sinks in Primary Bathroom
- Separate Shower in Primary Bathroom
Home Security
- Hurricane or Storm Shutters
- Carbon Monoxide Detectors
- Fire and Smoke Detector
Outdoor Features
- Covered Patio or Porch
- Exterior Lighting
Location
- Property is near public transit
- Property is near schools
- Property is near shops
Schools
- Hutchens/Dawes Elementary School
- Bernice J Causey Middle School
- Baker High School
Utilities
- Central Heating and Cooling System
- Underground Utilities
- 220 Volts in Garage
- 110 Volts
- Phone Available
- Cable TV Available
Community Details
- O'fallon Subdivision
- Rental Restrictions
Listing and Financial Details
- Home warranty included in the sale of the property
- Tax Lot 41
- Assessor Parcel Number 3402100000001042
Map
Home Values in the Area
Average Home Value in this Area
Property History
| Date | Event | Price | List to Sale | Price per Sq Ft |
|---|---|---|---|---|
| 11/12/2025 11/12/25 | Price Changed | $289,900 | -2.4% | $159 / Sq Ft |
| 11/12/2025 11/12/25 | Price Changed | $297,108 | -9.2% | $163 / Sq Ft |
| 10/09/2025 10/09/25 | Price Changed | $327,108 | +0.9% | $179 / Sq Ft |
| 05/14/2025 05/14/25 | For Sale | $324,108 | -- | $178 / Sq Ft |
Source: Gulf Coast MLS (Mobile Area Association of REALTORS®)
MLS Number: 7579523
- Plan 2300 at O'Fallon
- Plan 1825 at O'Fallon
- Plan 1930 at O'Fallon
- Plan 2320 at O'Fallon
- Plan 2202-0 at O'Fallon
- 9246 O'Fallon Dr N
- 9215 Shiloh Dr
- 2534 Field Brook Cir E
- 3026 Cottage Knoll Dr
- 2941 Bungalow Ct S
- 9100 Johnson Rd S
- 2705 Creek Bend Ct
- 2864 Guilder Dr
- 2675 Creek Bend Ct
- 9424 Johnson Rd S
- 9085 Johnson Rd S
- 2535 Arbordale Loop
- 2890 Downing Way W
- 9615 Estate Dr S
- 9633 White Castle Rd
- 9301 Cottage Park Dr N
- 9600 Jeff Hamilton Rd Unit 32B
- 9600 Jeff Hamilton Rd
- 8775 Jeff Hamilton Rd
- 2014 Post Oak Ct
- 2960 Plantation Dr W
- 3040 Plantation Dr W
- 7959 Cottage Hill Rd
- 2175 Schillinger Rd S
- 10154 Waterford Way
- 7691 Sweetgum Ct
- 10475 E Peat Moss Ave
- 750 Flave Pierce Rd
- 945 Schillinger Rd S
- 10201 Browning Place Ct
- 6700 Cottage Hill Rd
- 1200 Somerby Dr
- 7720 Thomas Rd
- 6617 Grelot Rd
- 6333 Ironwood Ct
