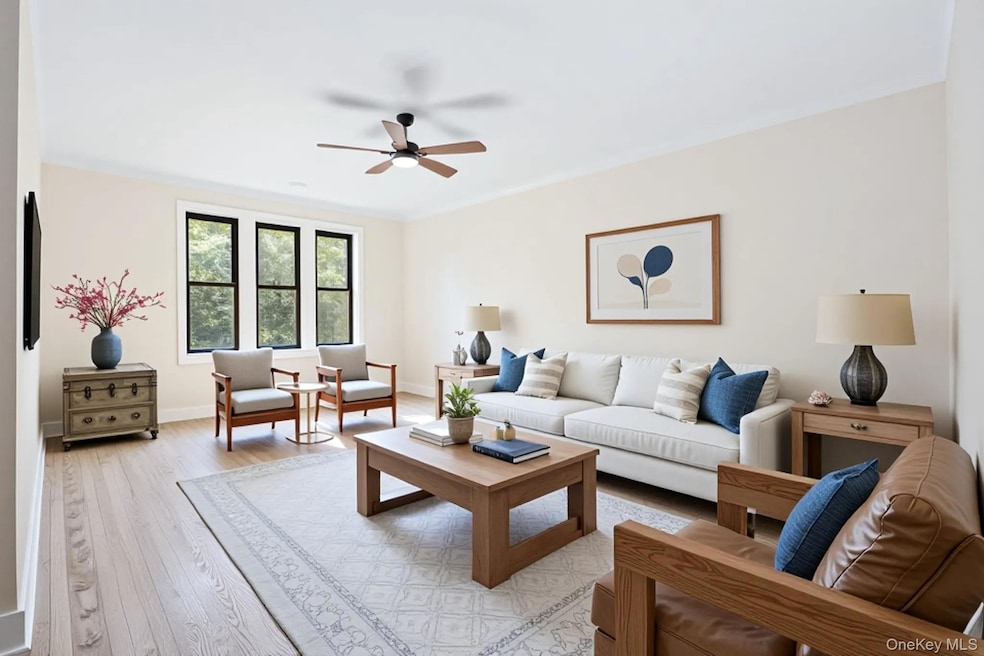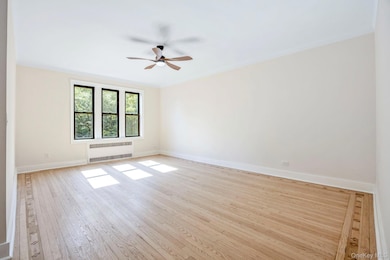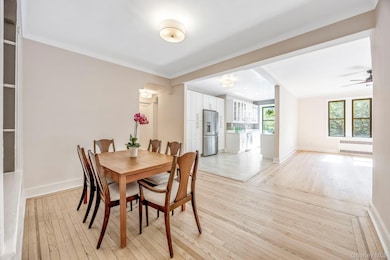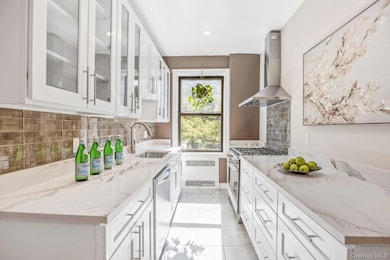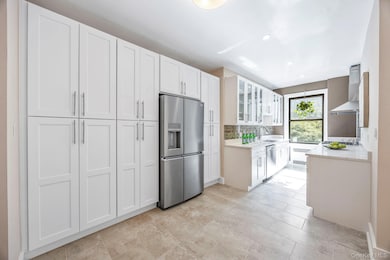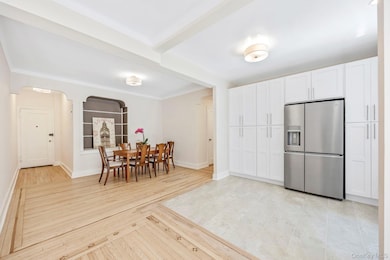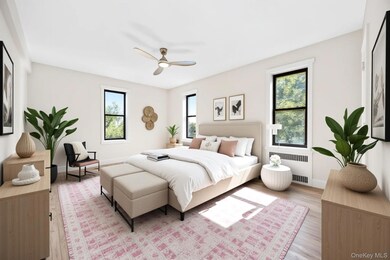Estimated payment $3,385/month
Highlights
- Eat-In Gourmet Kitchen
- 2-minute walk to 90 Street-Elmhurst Avenue
- High Ceiling
- Wood Flooring
- End Unit
- Stainless Steel Appliances
About This Home
Discover a home where timeless design meets modern comfort. This rare corner 2-bedroom, 2-bathroom co-op at 92-05 Whitney Avenue is the building’s most desirable line, showcasing its largest and most sought-after layout. The home has been meticulously redesigned from top to bottom, offering over 1,300 sq. ft. of elegant, turnkey living space.
Soaring 9-foot ceilings, hardwood floors, and sun-filled north and east exposures set a warm and inviting tone throughout. The showpiece of the home is the chef’s kitchen — nearly 200 sq. ft. of open, windowed space with custom cabinetry, premium Frigidaire Gallery stainless steel appliances including a 36-inch French door refrigerator, a six-burner professional range with built-in air fryer and dishwasher. Both bathrooms are designed with a modern sensibility, featuring sleek finishes and LED-lit mirrors.
The king-sized bedrooms (each spanning over 200 sq. ft.) are peaceful retreats, enhanced by multiple closets and tranquil tree-lined views. Best of all, this spacious home carries a low monthly maintenance of only $1,175 per month.
At 92-05 Whitney Avenue, residents enjoy on-site laundry, private storage, a live-in super, and pet-friendly policies. Dogs are welcome here! Subletting is allowed after 2 years with board approval.
With the 7 train and Roosevelt Avenue just two blocks away, this home offers not only extraordinary space and design but also unmatched convenience in one of Queens’ fastest-rising neighborhoods.
Listing Agent
Real Broker NY LLC Brokerage Phone: 855-450-0442 License #40IV1107640 Listed on: 09/05/2025

Property Details
Home Type
- Co-Op
Year Built
- Built in 1939
Lot Details
- End Unit
Home Design
- Brick Exterior Construction
Interior Spaces
- 1,322 Sq Ft Home
- High Ceiling
- Ceiling Fan
- Recessed Lighting
- Entrance Foyer
- Laundry Room
Kitchen
- Eat-In Gourmet Kitchen
- Gas Oven
- Dishwasher
- Stainless Steel Appliances
Flooring
- Wood
- Ceramic Tile
Bedrooms and Bathrooms
- 2 Bedrooms
- En-Suite Primary Bedroom
- Walk-In Closet
- 2 Full Bathrooms
Schools
- Contact Agent Elementary School
- Contact Agent High School
Utilities
- Cooling System Mounted To A Wall/Window
- Radiant Heating System
Community Details
- 6-Story Property
Listing and Financial Details
- Assessor Parcel Number 01551-0026-00092-005-0000A42
Map
About This Building
Home Values in the Area
Average Home Value in this Area
Property History
| Date | Event | Price | Change | Sq Ft Price |
|---|---|---|---|---|
| 09/05/2025 09/05/25 | For Sale | $538,888 | -- | $408 / Sq Ft |
Source: OneKey® MLS
MLS Number: 907198
APN: 01551-0026A42
- 40-26 Benham St
- 40-70 Case St
- 4239 Elbertson St
- 41-20 Elbertson St
- 37-35 93rd St
- 9318 Lamont Ave
- 40-06 95th St
- 92-29 Lamont Ave Unit 2K
- 92-29 Lamont Ave Unit 2C
- 95-07 Roosevelt Ave
- 3715 93rd St
- 37-55 88th St
- 94-10 41st Rd
- 8811 Elmhurst Ave Unit B12
- 88-11 Elmhurst Ave Unit F14
- 4237 Gleane St
- 41-9 Forley St
- 94-17 42nd Ave
- 35-46 92nd St
- 4209 Hampton St Unit 4A
- 37-41 91st St Unit 2
- 3563 95th St
- 3563 95th St
- 3563 95th St
- 35-20 93rd St
- 40-39 Gleane St
- 4232 Judge St
- 40-66 Ithaca St Unit 6C
- 34-41-41 91st St Unit ID1301707P
- 35-64 85th St Unit 4-D
- 83-60 Vietor Ave Unit 6
- 35-61 84 St Unit 307
- 35-61 84th St Unit 601
- 88-13 Corona Ave Unit 1
- 4038 82nd St
- 45-16 National St Unit 2
- 3442 84th St Unit 3rd floor
- 33-27 89th St Unit 3rd Fl
- 33-25 Junction Blvd Unit 4c
- 33-25 Junction Blvd Unit 4-A
