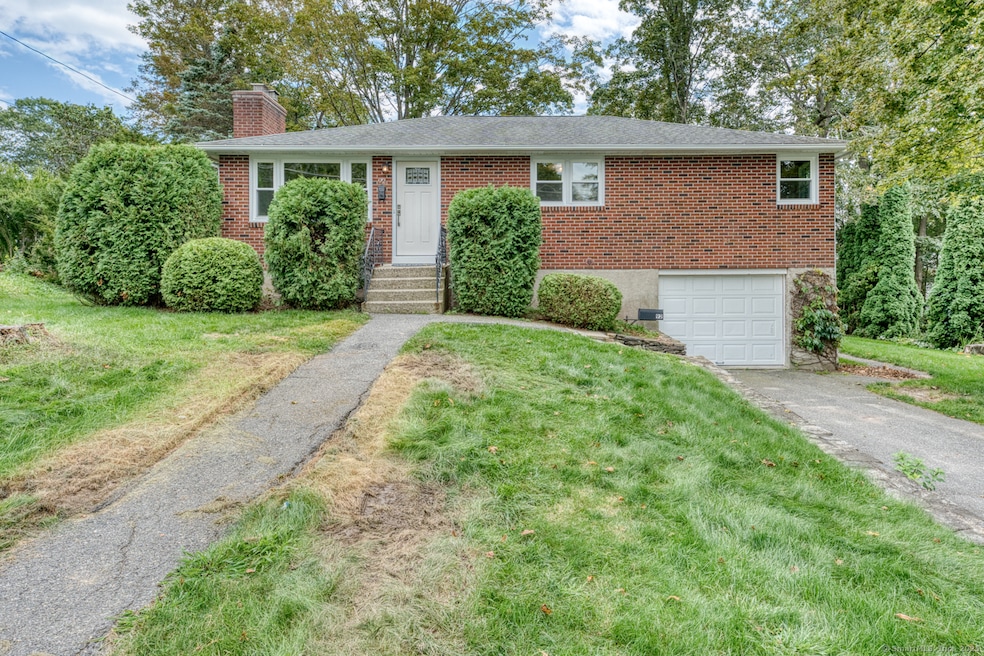
92 Albany St Torrington, CT 06790
Estimated payment $2,167/month
Total Views
1,333
3
Beds
1
Bath
1,134
Sq Ft
$282
Price per Sq Ft
Highlights
- Open Floorplan
- Ranch Style House
- 1 Fireplace
- ENERGY STAR Certified Homes
- Attic
- Thermal Windows
About This Home
Well cared for 3 Bedroom Brick Ranch on Torrington's Eastside. All on one level offers ease of living. This home has been lovingly maintained by long term owners. Inside you will find the home freshly painted throughout, hardwood floors, newer furnace, brand new energy efficient windows and new entry doors that fill the home with lots of natural light, living room with fireplace for those cold winter nights. Outside you have a newer roof. Important updates have already been taken care of, providing peace of mind. Great location, close to shopping and restaurants, some you can even walk to.
Open House Schedule
-
Sunday, September 07, 202512:00 to 2:00 pm9/7/2025 12:00:00 PM +00:009/7/2025 2:00:00 PM +00:00Join your host Heather Wilson on Sunday Sept. 7th from 12-2 to view this very special property.Add to Calendar
Home Details
Home Type
- Single Family
Est. Annual Taxes
- $5,242
Year Built
- Built in 1960
Lot Details
- 9,583 Sq Ft Lot
- Level Lot
- Property is zoned R10S
Home Design
- Ranch Style House
- Concrete Foundation
- Frame Construction
- Asphalt Shingled Roof
- Masonry Siding
Interior Spaces
- 1,134 Sq Ft Home
- Open Floorplan
- 1 Fireplace
- Thermal Windows
Kitchen
- Electric Range
- Microwave
- Dishwasher
Bedrooms and Bathrooms
- 3 Bedrooms
- 1 Full Bathroom
Laundry
- Laundry on lower level
- Dryer
- Washer
Attic
- Unfinished Attic
- Attic or Crawl Hatchway Insulated
Basement
- Basement Fills Entire Space Under The House
- Interior Basement Entry
Parking
- 1 Car Garage
- Automatic Garage Door Opener
- Driveway
Accessible Home Design
- Grab Bar In Bathroom
- Exterior Wheelchair Lift
- Chairlift
Eco-Friendly Details
- ENERGY STAR Certified Homes
Location
- Property is near shops
- Property is near a golf course
Utilities
- Baseboard Heating
- Hot Water Heating System
- Heating System Uses Oil
- Heating System Uses Oil Above Ground
- Private Company Owned Well
- Hot Water Circulator
- Oil Water Heater
- Cable TV Available
Listing and Financial Details
- Assessor Parcel Number 889869
Map
Create a Home Valuation Report for This Property
The Home Valuation Report is an in-depth analysis detailing your home's value as well as a comparison with similar homes in the area
Home Values in the Area
Average Home Value in this Area
Tax History
| Year | Tax Paid | Tax Assessment Tax Assessment Total Assessment is a certain percentage of the fair market value that is determined by local assessors to be the total taxable value of land and additions on the property. | Land | Improvement |
|---|---|---|---|---|
| 2025 | $6,731 | $175,070 | $30,520 | $144,550 |
| 2024 | $4,681 | $97,590 | $30,550 | $67,040 |
| 2023 | $4,680 | $97,590 | $30,550 | $67,040 |
| 2022 | $4,600 | $97,590 | $30,550 | $67,040 |
| 2021 | $4,506 | $97,590 | $30,550 | $67,040 |
| 2020 | $4,506 | $97,590 | $30,550 | $67,040 |
| 2019 | $4,247 | $91,980 | $33,950 | $58,030 |
| 2018 | $4,247 | $91,980 | $33,950 | $58,030 |
| 2017 | $4,208 | $91,980 | $33,950 | $58,030 |
| 2016 | $4,208 | $91,980 | $33,950 | $58,030 |
| 2015 | $4,208 | $91,980 | $33,950 | $58,030 |
| 2014 | $4,256 | $117,170 | $45,500 | $71,670 |
Source: Public Records
Property History
| Date | Event | Price | Change | Sq Ft Price |
|---|---|---|---|---|
| 09/02/2025 09/02/25 | For Sale | $319,900 | -- | $282 / Sq Ft |
Source: SmartMLS
Similar Homes in Torrington, CT
Source: SmartMLS
MLS Number: 24120167
APN: TORR-000133-000009-000002
Nearby Homes
- 293 Torringford St W
- 177 Lisle St Unit 5
- 145 Moore Dr
- 0 Torringford St W
- 54 Greenridge Rd
- 683 Torringford St
- 28 Deercrest Dr
- 18 Deercrest Dr
- 51 Highfield Dr
- 422 Circle Dr
- 65 Highfield Dr
- 636 E Main St
- 157 Edgewood Dr
- 246 Torringford St
- 253 Edgewood Dr
- 00 Kennedy Dr
- 58 Doman Dr
- 81 Eno Ave
- 132 Circle Dr
- 57 Doman Dr
- 109 Sunny Ln
- 441 Winthrop St
- 28 Bird St Unit 28
- 89 Hillside Ave Unit 2
- 334 Brightwood Ave
- 252 Dorothy Dr
- 125 Brightwood Ave
- 195 E Pearl St Unit 1
- 41 Stonehouse Way
- 237 E Main St Unit 3
- 237 E Main St Unit 2
- 237 E Main St Unit 1A
- 839 Main St
- 839 Main St Unit 70
- 839 Main St Unit 35
- 120 E Main St Unit 6
- 46 Forest St Unit B
- 451 Harwinton Ave
- 11 Main St Unit 205
- 11 Main St Unit 203






