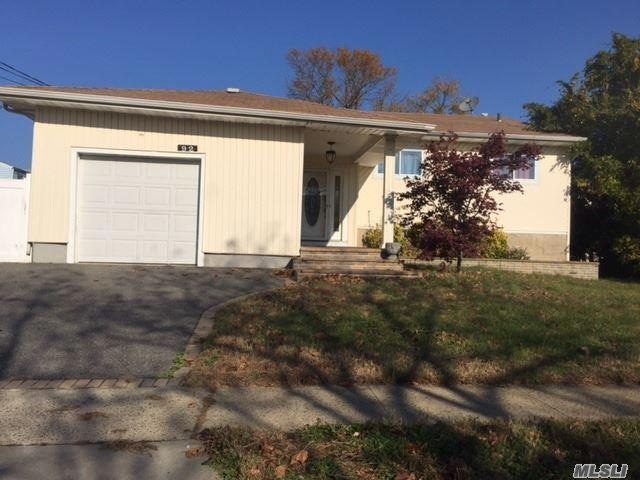
92 Ann Dr S Freeport, NY 11520
Estimated payment $5,441/month
Highlights
- Eat-In Gourmet Kitchen
- Wood Flooring
- Granite Countertops
- Cape Cod Architecture
- Main Floor Bedroom
- Formal Dining Room
About This Home
WELCOME HOME TO THIS BEAUTIFUL CAPE CODE HOME LOCATED IN SOUTH FREEPORT . THIS 3 BEDROOM 2 BATH HOME HAS BEEN TOTALLY UPDATED
Listing Agent
Realty Trends Corp Brokerage Phone: 516-312-3223 License #10311207324 Listed on: 06/13/2025
Home Details
Home Type
- Single Family
Est. Annual Taxes
- $13,455
Year Built
- Built in 1961
Lot Details
- 5,980 Sq Ft Lot
- Lot Dimensions are 50x108
- East Facing Home
- Garden
- Back Yard Fenced and Front Yard
Parking
- 1 Car Garage
Home Design
- Cape Cod Architecture
- Vinyl Siding
Interior Spaces
- 1,450 Sq Ft Home
- Built-In Features
- Crown Molding
- Recessed Lighting
- ENERGY STAR Qualified Doors
- Formal Dining Room
- Wood Flooring
- Basement Fills Entire Space Under The House
- Smart Thermostat
- Laundry Room
Kitchen
- Eat-In Gourmet Kitchen
- Breakfast Bar
- Gas Oven
- Range
- Microwave
- Dishwasher
- Stainless Steel Appliances
- Kitchen Island
- Granite Countertops
Bedrooms and Bathrooms
- 3 Bedrooms
- Main Floor Bedroom
- 2 Full Bathrooms
Eco-Friendly Details
- ENERGY STAR Qualified Equipment for Heating
Schools
- Bayview Avenue Elementary School
- John W Dodd Middle School
- Freeport High School
Utilities
- Zoned Cooling
- ENERGY STAR Qualified Air Conditioning
- Ductless Heating Or Cooling System
- Baseboard Heating
- Tankless Water Heater
Listing and Financial Details
- Assessor Parcel Number 2009-62-205-00-0012-0
Map
Home Values in the Area
Average Home Value in this Area
Tax History
| Year | Tax Paid | Tax Assessment Tax Assessment Total Assessment is a certain percentage of the fair market value that is determined by local assessors to be the total taxable value of land and additions on the property. | Land | Improvement |
|---|---|---|---|---|
| 2025 | $848 | $372 | $159 | $213 |
| 2024 | $848 | $368 | $157 | $211 |
| 2023 | $8,731 | $387 | $165 | $222 |
| 2022 | $8,731 | $387 | $165 | $222 |
| 2021 | $14,133 | $371 | $158 | $213 |
| 2020 | $19,879 | $722 | $456 | $266 |
| 2019 | $10,625 | $722 | $456 | $266 |
| 2018 | $10,454 | $722 | $0 | $0 |
| 2017 | $8,689 | $722 | $456 | $266 |
| 2016 | $9,773 | $722 | $456 | $266 |
| 2015 | $1,043 | $722 | $456 | $266 |
| 2014 | $1,043 | $722 | $456 | $266 |
| 2013 | $985 | $722 | $456 | $266 |
Property History
| Date | Event | Price | Change | Sq Ft Price |
|---|---|---|---|---|
| 06/16/2025 06/16/25 | Pending | -- | -- | -- |
| 06/13/2025 06/13/25 | For Sale | $799,000 | -- | $551 / Sq Ft |
Purchase History
| Date | Type | Sale Price | Title Company |
|---|---|---|---|
| Bargain Sale Deed | $252,100 | None Available | |
| Bargain Sale Deed | $252,100 | None Available | |
| Referees Deed | -- | Web Title Agency | |
| Referees Deed | -- | Web Title Agency | |
| Deed | $330,000 | -- | |
| Deed | $330,000 | -- | |
| Interfamily Deed Transfer | -- | -- | |
| Interfamily Deed Transfer | -- | -- | |
| Deed | $154,000 | -- | |
| Deed | $154,000 | -- |
Mortgage History
| Date | Status | Loan Amount | Loan Type |
|---|---|---|---|
| Closed | $320,000 | Construction | |
| Closed | $250,000 | Construction | |
| Closed | $0 | Purchase Money Mortgage |
About the Listing Agent

Bringing extensive knowledge to the real estate market paired with her knowledge in the Title insurance Industry as well as Residential and commercial Mortgages, Cheryl offers her clients over 27 years of exceptional experience and service. Combining her strong back ground in real estate and impressive credentials Cheryl provides an unsurpassed choice for anyone looking to buy or sell a home.
Cheryl will constantly monitor the market trends so that when she is receiving her listings
Cheryl's Other Listings
Source: OneKey® MLS
MLS Number: 877584
APN: 2009-62-205-00-0012-0
- 7 Ocean Watch Ct
- 8 Ocean Watch Ct
- 9 Ocean Watch Ct
- 10 Ocean Watch Ct
- 11 Ocean Watch Ct
- 12 Ocean Watch Ct
- 13 Ocean Watch Ct
- 15 Ocean Watch Ct Unit 15
- 16 Ocean Watch Ct Unit 16
- 17 Ocean Watch Ct Unit 17
- 18 Ocean Watch Ct Unit 18
- 22 Ocean Watch Ct Unit 22
- 23 Ocean Watch Ct Unit 23
- 68 Ann Dr S
- 43 Ocean Watch Ct
- 32 E 1st St
- 60 W 2nd St
- 92 E 1st St
- 22 Wilshire Ct
- 308 Bedell St
