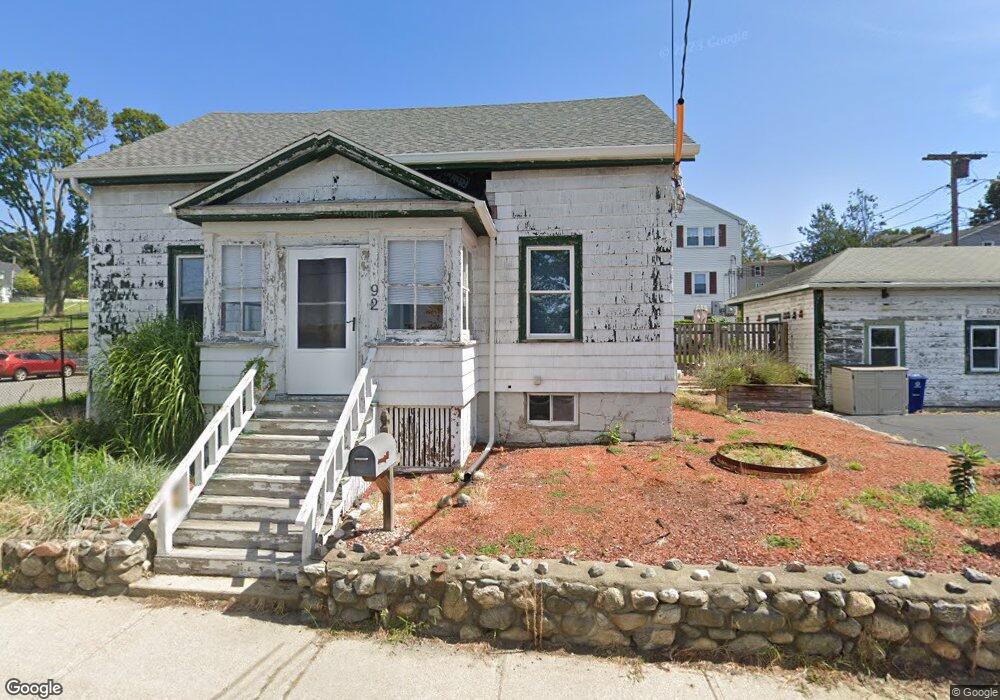92 Arlington Rd Woburn, MA 01801
Downtown Woburn NeighborhoodEstimated Value: $1,100,000 - $1,195,332
3
Beds
2
Baths
2,485
Sq Ft
$470/Sq Ft
Est. Value
About This Home
This home is located at 92 Arlington Rd, Woburn, MA 01801 and is currently estimated at $1,167,333, approximately $469 per square foot. 92 Arlington Rd is a home located in Middlesex County with nearby schools including Goodyear Elementary School, Daniel L. Joyce Middle School, and Woburn High School.
Ownership History
Date
Name
Owned For
Owner Type
Purchase Details
Closed on
Jun 20, 2008
Sold by
Nolan James S
Bought by
Macfarland Jennifer M and Macfarland Nathan D
Current Estimated Value
Home Financials for this Owner
Home Financials are based on the most recent Mortgage that was taken out on this home.
Original Mortgage
$299,425
Interest Rate
6.1%
Mortgage Type
Purchase Money Mortgage
Create a Home Valuation Report for This Property
The Home Valuation Report is an in-depth analysis detailing your home's value as well as a comparison with similar homes in the area
Home Values in the Area
Average Home Value in this Area
Purchase History
| Date | Buyer | Sale Price | Title Company |
|---|---|---|---|
| Macfarland Jennifer M | $330,000 | -- | |
| Macfarland Jennifer M | $330,000 | -- |
Source: Public Records
Mortgage History
| Date | Status | Borrower | Loan Amount |
|---|---|---|---|
| Open | Macfarland Jennifer M | $283,138 | |
| Closed | Macfarland Jennifer M | $299,425 |
Source: Public Records
Tax History Compared to Growth
Tax History
| Year | Tax Paid | Tax Assessment Tax Assessment Total Assessment is a certain percentage of the fair market value that is determined by local assessors to be the total taxable value of land and additions on the property. | Land | Improvement |
|---|---|---|---|---|
| 2025 | $5,304 | $621,100 | $333,400 | $287,700 |
| 2024 | $4,769 | $591,700 | $317,600 | $274,100 |
| 2023 | $4,681 | $538,100 | $288,700 | $249,400 |
| 2022 | $4,536 | $485,600 | $251,000 | $234,600 |
| 2021 | $9,338 | $503,300 | $239,100 | $264,200 |
| 2020 | $4,468 | $479,400 | $239,100 | $240,300 |
| 2019 | $7,174 | $462,600 | $227,700 | $234,900 |
| 2018 | $4,221 | $426,800 | $208,900 | $217,900 |
| 2017 | $6,445 | $397,300 | $199,000 | $198,300 |
| 2016 | $3,771 | $375,200 | $186,000 | $189,200 |
| 2015 | $3,631 | $357,000 | $173,800 | $183,200 |
| 2014 | $3,397 | $325,400 | $173,800 | $151,600 |
Source: Public Records
Map
Nearby Homes
- 14 Ash St
- 44 Main St
- 15 Sturgis St
- 29 Arlington Rd Unit 4
- 27 Arlington Rd Unit 1-6
- 31 Arlington Rd Unit 1-6
- 18 Beacon St Unit 18
- 14 Cross St
- 61 Mount Pleasant St
- 35 Prospect St Unit 215
- 35 Prospect St Unit 204
- 52 Pleasant St
- 149 Horn Pond Brook Rd
- 64 Garfield Ave
- 7 Prospect St
- 39 Garfield Ave
- 9 Norfolk Rd
- 69 Eastern Ave
- 29 Shepard Ct
- 62 Jefferson Ave
- 53 Richardson St
- 51 Richardson St
- 100 Arlington Rd
- 45 Richardson St
- 50 Richardson St
- 46 Richardson St
- 41 Richardson St Unit 1
- 43 Richardson St
- 41 Richardson St
- 41 Richardson St Unit 41
- 43 Richardson St Unit 43
- 22 Buck St
- 106 Arlington Rd
- 20 1/2 Buck St
- 20 Buck St Unit 20
- 20 Buck St
- 20 Buck St
- 205 Buck St
- 18-20 Buck St Unit 1
- 18 Buck St Unit 20
