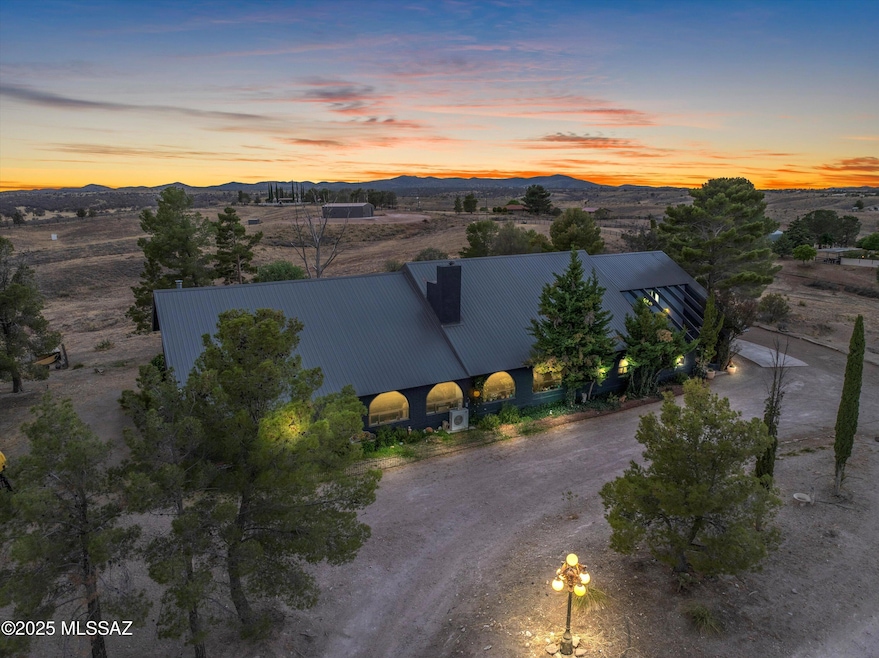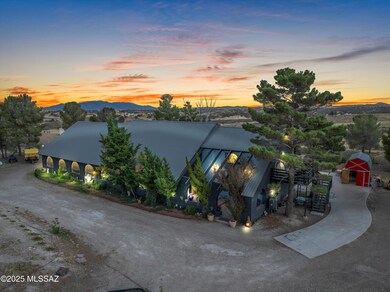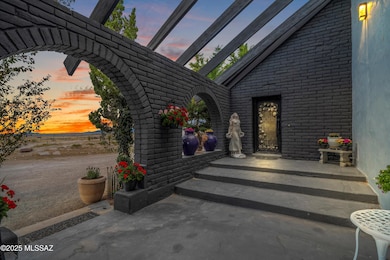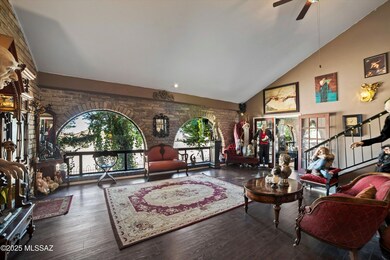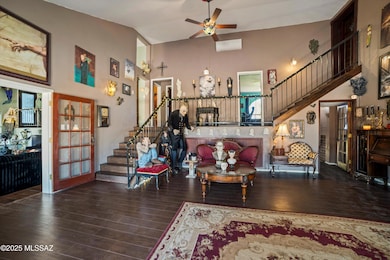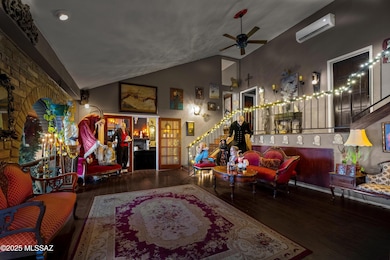92 Cayuse Trail Sonoita, AZ 85637
Estimated payment $5,121/month
Highlights
- Hot Property
- Horses Allowed in Community
- RV Access or Parking
- Horse Property
- Heated Pool
- Panoramic View
About This Home
The Macabre Mansion of Sonoita | An Architectural Statement in Arizona Wine Country tucked within more than 4 private acres of Sonoita's rolling grasslands, 92 Cayuse Trail is a bold and sophisticated gothic estate. With 4 bedrooms and 4.5 bathrooms, the home's dramatic charcoal brick facade, arched windows, and vaulted ceilings create immediate and lasting impact.
Interior highlights include exposed brick walls, a towering stone fireplace, and a split-level layout offering both expansive living and intimate retreat spaces. The private primary suite features vaulted ceilings, panoramic desert views, and a spa-inspired bath with soaking tub and dual vanities.
An exceptional highlight is the indoor pool and cabana area, designed for year-round indulgence and atmospheric entertaining. This secluded aquatic space elevates the home's already unforgettable character.
Framed by panoramic grassland vistas and minutes from Sonoita's vineyards, The Macabre Mansion of Sonoita is an extraordinary offering for buyers seeking artistry, drama, and architectural significance.
Home Details
Home Type
- Single Family
Est. Annual Taxes
- $5,856
Year Built
- Built in 1985
Lot Details
- 4.78 Acre Lot
- Lot Dimensions are 319x632x328x634
- Elevated Lot
- North Facing Home
- Barbed Wire
- Shrub
- Hilltop Location
- Landscaped with Trees
- Garden
- Property is zoned SCC - GR
Parking
- Garage
- Parking Storage or Cabinetry
- Garage Door Opener
- Circular Driveway
- RV Access or Parking
Property Views
- Panoramic
- Mountain
- Desert
Home Design
- Split Level Home
- Brick or Stone Mason
- Metal Roof
- Concrete Block And Stucco Construction
- Adobe
Interior Spaces
- 5,616 Sq Ft Home
- Wet Bar
- Built In Speakers
- Cathedral Ceiling
- Ceiling Fan
- Skylights
- Wood Burning Stove
- Wood Burning Fireplace
- Window Treatments
- Family Room with Fireplace
- Great Room
- Living Room
- Dining Area
- Security Lights
- Laundry Room
- Basement
Kitchen
- Walk-In Pantry
- Convection Oven
- Electric Oven
- Electric Cooktop
- Recirculated Exhaust Fan
- Microwave
- Dishwasher
- Kitchen Island
- Butcher Block Countertops
- Disposal
- Reverse Osmosis System
Flooring
- Engineered Wood
- Laminate
- Ceramic Tile
Bedrooms and Bathrooms
- 4 Bedrooms
- Walk-In Closet
- Double Vanity
- Dual Flush Toilets
- Jetted Soaking Tub and Shower in Primary Bathroom
- Soaking Tub
- Primary Bathroom includes a Walk-In Shower
- Exhaust Fan In Bathroom
- Solar Tube
Eco-Friendly Details
- Energy-Efficient Lighting
- ENERGY STAR Qualified Indoor Air Package
Pool
- Heated Pool
- Spa
- Pool has a Solar Cover
Outdoor Features
- Horse Property
- Balcony
- Deck
- Patio
- Shed
Schools
- Elgin Elementary School
- Elgin Middle School
- Patagonia Union High School
Utilities
- Mini Split Air Conditioners
- Ductless Heating Or Cooling System
- Mini Split Heat Pump
- Propane
- Private Company Owned Well
- Electric Water Heater
- Septic System
- High Speed Internet
Community Details
Overview
- No Home Owners Association
- The community has rules related to deed restrictions
Recreation
- Horses Allowed in Community
Map
Home Values in the Area
Average Home Value in this Area
Tax History
| Year | Tax Paid | Tax Assessment Tax Assessment Total Assessment is a certain percentage of the fair market value that is determined by local assessors to be the total taxable value of land and additions on the property. | Land | Improvement |
|---|---|---|---|---|
| 2025 | $6,233 | $57,352 | $5,593 | $51,759 |
| 2024 | $6,233 | $59,566 | $5,115 | $54,451 |
| 2023 | $5,856 | $48,221 | $4,684 | $43,537 |
| 2022 | $5,646 | $41,641 | $3,824 | $37,817 |
| 2021 | $5,340 | $40,325 | $3,346 | $36,979 |
| 2020 | $4,704 | $34,419 | $3,346 | $31,073 |
| 2019 | $4,507 | $33,144 | $3,346 | $29,798 |
| 2018 | $4,349 | $32,106 | $3,107 | $28,999 |
| 2017 | $4,042 | $31,563 | $3,107 | $28,456 |
| 2016 | $7,597 | $28,481 | $3,107 | $25,374 |
| 2015 | $3,832 | $31,163 | $0 | $0 |
Property History
| Date | Event | Price | List to Sale | Price per Sq Ft | Prior Sale |
|---|---|---|---|---|---|
| 05/05/2025 05/05/25 | For Sale | $885,000 | +136.2% | $158 / Sq Ft | |
| 12/16/2019 12/16/19 | Sold | $374,750 | 0.0% | $122 / Sq Ft | View Prior Sale |
| 11/16/2019 11/16/19 | Pending | -- | -- | -- | |
| 07/02/2018 07/02/18 | For Sale | $374,750 | -- | $122 / Sq Ft |
Purchase History
| Date | Type | Sale Price | Title Company |
|---|---|---|---|
| Warranty Deed | $374,750 | Title Security Agency Llc |
Mortgage History
| Date | Status | Loan Amount | Loan Type |
|---|---|---|---|
| Open | $299,800 | New Conventional |
Source: MLS of Southern Arizona
MLS Number: 22512703
APN: 109-33-016
- 98 Paint Trail
- 78 Harvest Dr
- 56 Cayuse Trail
- 67 Wagon Wheel Ln
- 25 Coyote Ct
- 1 Pinto Trail
- 17 Cayuse Trail
- 58 Mustang Trail
- 20 Buckskin Ln
- 8 Chula Ct
- 26&36 Colt Trail
- 2804 Highway 83
- 2804 Arizona 83
- 0 Ranch Oasis Ct Unit 8
- 005B Arizona 83
- 0 Hwy 83 & Elgin Rd Rd
- 4 Mustang Trail
- 131 Boyd Rd
- 58 Apache Trail
- 000 Milky Way
- 1 Pinto Trail
- 408 E Birch St
- 605 Gila St
- 175 N Skyline Dr
- 307 1st St Unit B
- 310 2nd St
- 201 N Garden Ave
- 381 Sherbundy St
- 381 Sherbundy St
- 74 Brockbank Place Unit 74B
- 200 W Brown Dr
- 500 S Carmichael Ave
- 600 Charles Dr
- 1377 Leon Way
- 800 S Carmichael Ave
- 1125 N 7th St
- 1233 Terra Dr
- 555 N 7th St
- 355 N 7th St
- 1172 Ocotillo Dr
